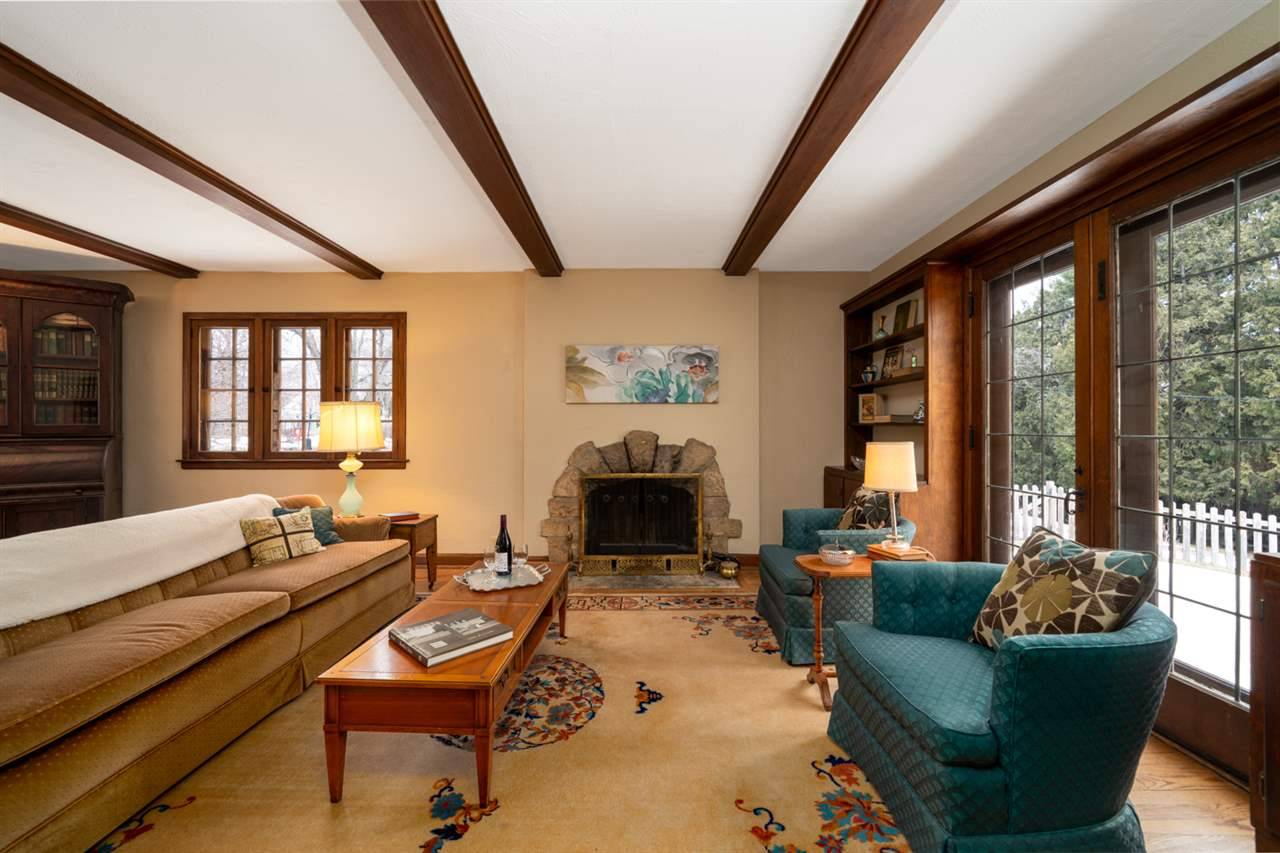Bought with Realty Executives Cooper Spransy
$436,000
$419,900
3.8%For more information regarding the value of a property, please contact us for a free consultation.
1029 Seminole Hwy Madison, WI 53711
4 Beds
2 Baths
2,605 SqFt
Key Details
Sold Price $436,000
Property Type Single Family Home
Sub Type 2 story
Listing Status Sold
Purchase Type For Sale
Square Footage 2,605 sqft
Price per Sqft $167
Subdivision Nakoma
MLS Listing ID 1879016
Sold Date 04/17/20
Style Tudor/Provincial
Bedrooms 4
Full Baths 2
Year Built 1928
Annual Tax Amount $8,838
Tax Year 2019
Lot Size 8,276 Sqft
Acres 0.19
Property Sub-Type 2 story
Property Description
Showings start Fri, 3/13! This charming stone tudor home in Nakoma offers many attractive living spaces and a wonderful location near Nakoma Golf Club and the UW-Arboretum. You'll love the original built-ins, solid hardwood floors, arched doorways, and exposed beams. Large living room with stone surround fireplace flows into a formal dining room with plenty of seating for friends and family. Spacious, sun-filled family room walks out to a private and quiet backyard setting. Three bedrooms on the second level, plus a huge 4th bedroom in the walk-up attic. Freshly tuckpointed in 2019. All knob and tube wiring replaced by Harmony Electric in 2019. See attached docs for floor plan and plenty of info on the historic Nakoma neighborhood. This 4-bedroom charmer offers tremendous value in Nakoma!
Location
State WI
County Dane
Area Madison - C W12
Zoning Res
Direction From Hwy 12 to North on S Midvale Bvld, R on Nakoma Rd, to R on Seminole Hwy. House on left.
Rooms
Other Rooms Rec Room
Basement Full, Finished, Poured concrete foundatn
Bedroom 2 14x12
Bedroom 3 11x10
Bedroom 4 23x11
Kitchen Dishwasher, Range/Oven, Refrigerator
Interior
Interior Features Wood or sim. wood floor, Walk-up Attic, Washer, Dryer, Cable available, At Least 1 tub
Heating Forced air, Central air
Cooling Forced air, Central air
Fireplaces Number 1 fireplace, Wood
Exterior
Exterior Feature Patio
Parking Features 1 car, Attached
Garage Spaces 1.0
Building
Lot Description Close to busline
Water Municipal water, Municipal sewer
Structure Type Wood,Stucco,Stone
Schools
Elementary Schools Thoreau
Middle Schools Cherokee Heights
High Schools West
School District Madison
Others
SqFt Source Other
Energy Description Natural gas
Pets Allowed In an association
Read Less
Want to know what your home might be worth? Contact us for a FREE valuation!

Our team is ready to help you sell your home for the highest possible price ASAP

This information, provided by seller, listing broker, and other parties, may not have been verified.
Copyright 2025 South Central Wisconsin MLS Corporation. All rights reserved





