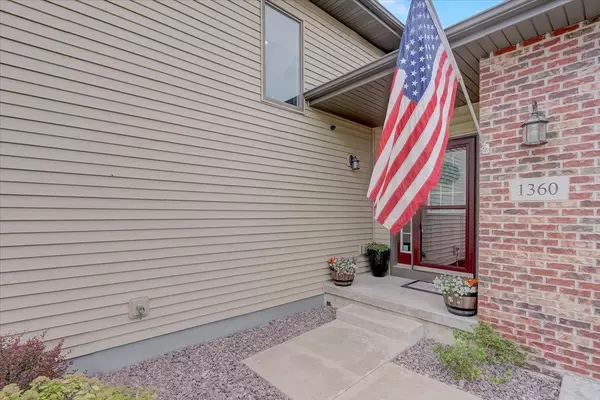Bought with First Weber Inc
$480,000
$475,000
1.1%For more information regarding the value of a property, please contact us for a free consultation.
1360 Circle Dr Sun Prairie, WI 53590
5 Beds
3 Baths
3,440 SqFt
Key Details
Sold Price $480,000
Property Type Single Family Home
Sub Type Multi-level
Listing Status Sold
Purchase Type For Sale
Square Footage 3,440 sqft
Price per Sqft $139
Subdivision Stoneridge Estates
MLS Listing ID 1938463
Sold Date 08/01/22
Style Tri-level
Bedrooms 5
Full Baths 3
Year Built 2004
Annual Tax Amount $7,594
Tax Year 2021
Lot Size 0.290 Acres
Acres 0.29
Property Description
BIG, BRIGHT, SUNNY & OPEN this home has IT ALL! Chef's kitchen features Cherry cabinets, large island, walk in pantry, gas range, gorgeous hard wood floors shared with dining room open to sun room and spacious living room w/vaulted ceilings. Maintenance free deck + patio overlooking meticulously landscaped yard & garden. Master suite features tray ceiling w/ambient lighting and ceiling fan, walk through closet to private bath w/skylight & heated tile floors. MF laundry & separate mud room off grand foyer. Lower level boasts 2nd kitchen w/full size refrigerator & range, large family room wired for surround sound & speakers featuring gas fireplace. Central vac, 6 panel doors, 10' ceilings, 80gal H2O heater, 2 softeners, RO system, oversized 2 car garage & MORE!
Location
State WI
County Dane
Area Sun Prairie - C
Zoning RES
Direction Hwy 151, exit 19 east, North on Bird, right on Stonehaven, left on Circle Dr
Rooms
Other Rooms Sun Room , Second Kitchen
Basement Full, Full Size Windows/Exposed, Partially finished, Crawl space, Sump pump, 8'+ Ceiling, Stubbed for Bathroom, Poured concrete foundatn
Kitchen Pantry, Kitchen Island, Range/Oven, Refrigerator, Dishwasher, Microwave, Disposal
Interior
Interior Features Wood or sim. wood floor, Walk-in closet(s), Great room, Vaulted ceiling, Washer, Dryer, Water softener inc, Central vac, At Least 1 tub, Internet - Cable, Internet - DSL
Heating Forced air, Central air
Cooling Forced air, Central air
Fireplaces Number Gas, 1 fireplace
Laundry M
Exterior
Exterior Feature Deck, Patio
Parking Features 2 car, Attached, Opener
Garage Spaces 2.0
Building
Water Municipal water, Municipal sewer
Structure Type Vinyl,Brick
Schools
Elementary Schools Bird
Middle Schools Patrick Marsh
High Schools Sun Prairie East
School District Sun Prairie
Others
SqFt Source Other
Energy Description Natural gas
Pets Allowed Exchange
Read Less
Want to know what your home might be worth? Contact us for a FREE valuation!

Our team is ready to help you sell your home for the highest possible price ASAP

This information, provided by seller, listing broker, and other parties, may not have been verified.
Copyright 2025 South Central Wisconsin MLS Corporation. All rights reserved





