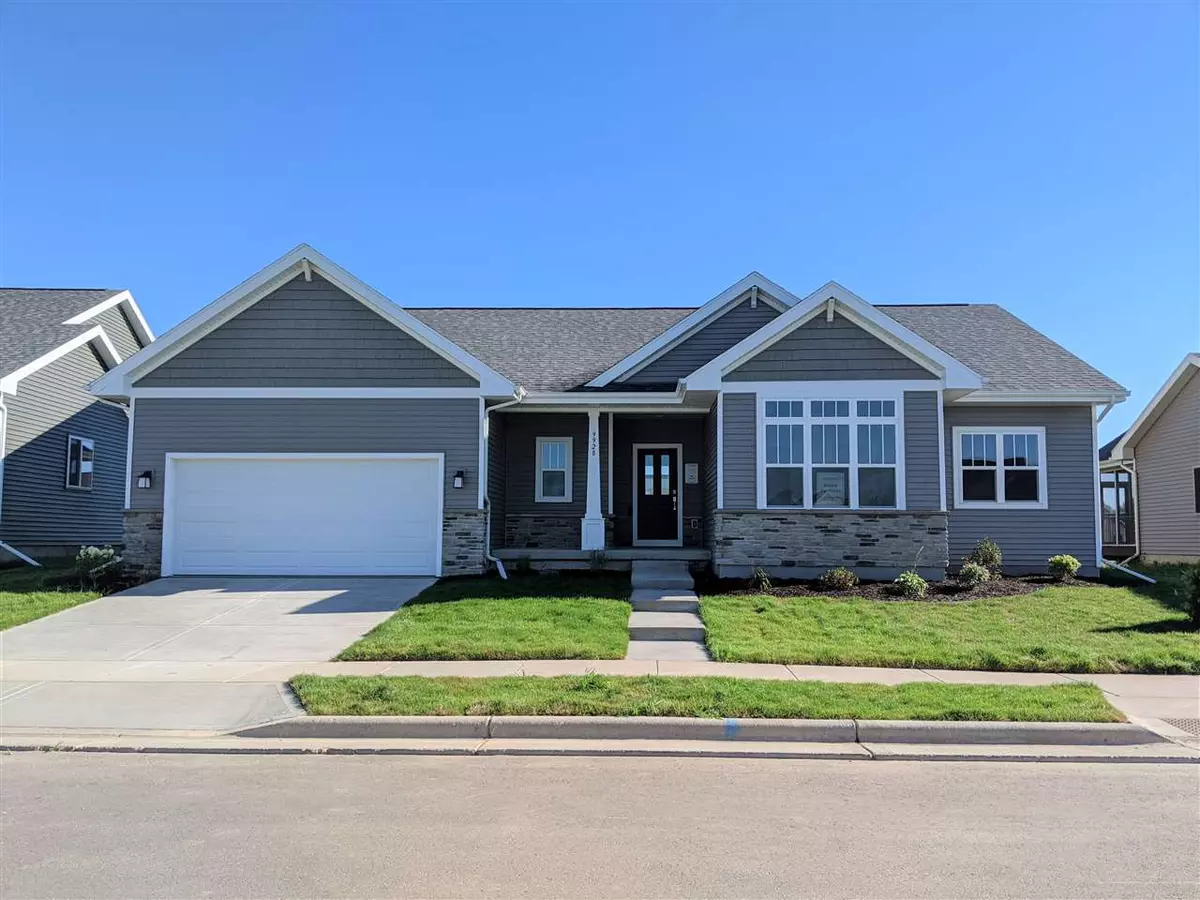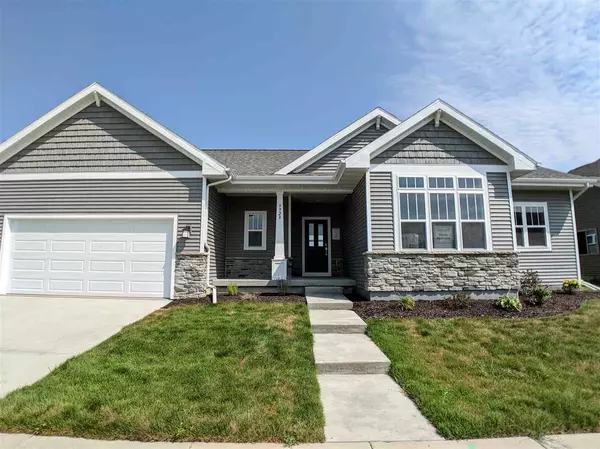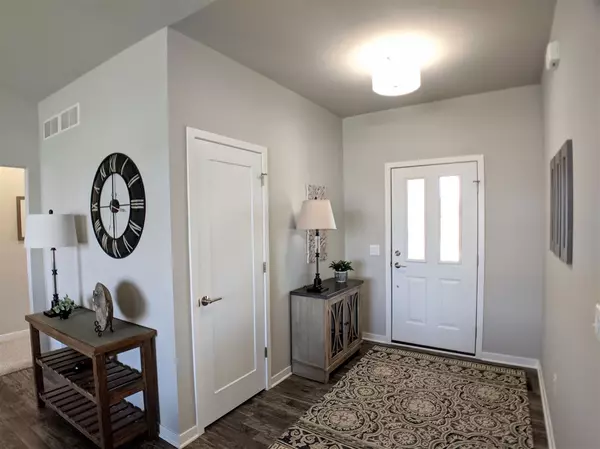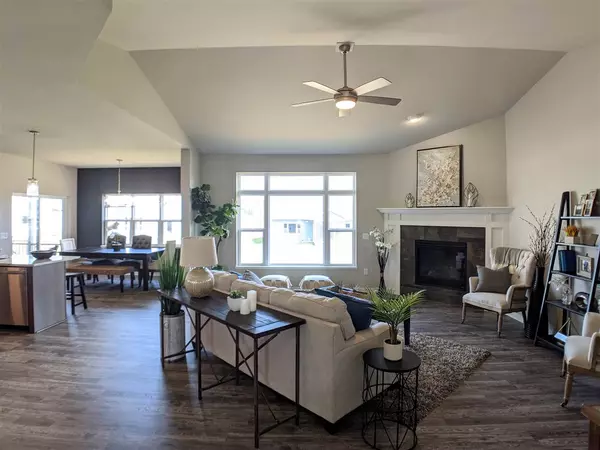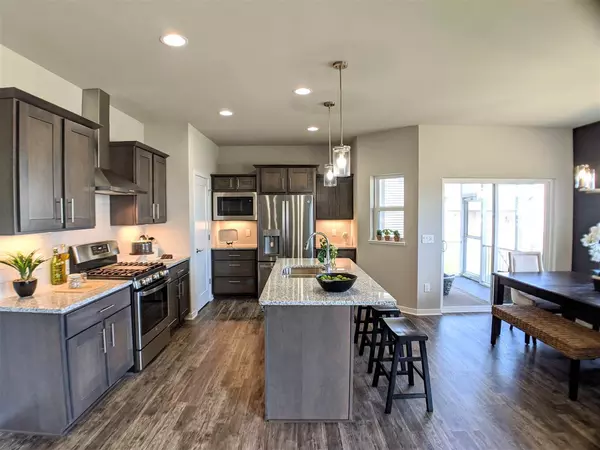Bought with Encore Real Estate Services, Inc.
$479,900
$479,900
For more information regarding the value of a property, please contact us for a free consultation.
9928 White Fox Ln Middleton, WI 53562
3 Beds
2 Baths
1,696 SqFt
Key Details
Sold Price $479,900
Property Type Single Family Home
Sub Type 1 story,New/Never occupied
Listing Status Sold
Purchase Type For Sale
Square Footage 1,696 sqft
Price per Sqft $282
Subdivision Chapel View
MLS Listing ID 1878192
Sold Date 10/28/20
Style Ranch,Contemporary
Bedrooms 3
Full Baths 2
HOA Fees $2/ann
Year Built 2020
Annual Tax Amount $2
Tax Year 2019
Lot Size 9,147 Sqft
Acres 0.21
Property Description
Cute as a button with everything you need and not an inch of wasted space! You'll especially enjoy the privacy of the rear yard screened porch. Cooks kitchen has all the upgrades that make cooking a joy, including a walk-in pantry, granite tops, stainless appliances including hood vent & convection gas range. Private owner's suite w/ HUGE walk in closet. Custom cubbies in the mud room will keep you organized year round! Half exposed lower level with 2 large above grade windows and all the plumbing for future bathroom means that there is plenty of room to expand.. Includes 10 year limited Builder's warranty backed by insurance and 15 yr dry bsmt warranty. Passive radon mitigation incl.
Location
State WI
County Dane
Area Madison - C W05
Zoning Res
Direction From Beltline: west on Old Sauk Rd, to left on Burnt Sienna Dr, to left on White Fox Lane
Rooms
Other Rooms Screened Porch , Foyer
Basement Full, Full Size Windows/Exposed, Sump pump, 8'+ Ceiling, Stubbed for Bathroom, Radon Mitigation System, Poured concrete foundatn
Master Bath Full, Walk-in Shower
Kitchen Pantry, Kitchen Island, Range/Oven, Refrigerator, Dishwasher, Microwave, Disposal
Interior
Interior Features Wood or sim. wood floor, Walk-in closet(s), Great room, Vaulted ceiling, Water softener inc, At Least 1 tub
Heating Forced air, Central air
Cooling Forced air, Central air
Fireplaces Number Gas, 1 fireplace
Laundry M
Exterior
Parking Features 2 car, Attached, Opener
Garage Spaces 2.0
Building
Lot Description Sidewalk
Water Municipal water, Municipal sewer
Structure Type Vinyl,Stone
Schools
Elementary Schools Pope Farm
Middle Schools Glacier Creek
High Schools Middleton
School District Middleton-Cross Plains
Others
SqFt Source Builder
Energy Description Natural gas
Pets Allowed Limited home warranty, Restrictions/Covenants, In an association
Read Less
Want to know what your home might be worth? Contact us for a FREE valuation!

Our team is ready to help you sell your home for the highest possible price ASAP

This information, provided by seller, listing broker, and other parties, may not have been verified.
Copyright 2025 South Central Wisconsin MLS Corporation. All rights reserved

