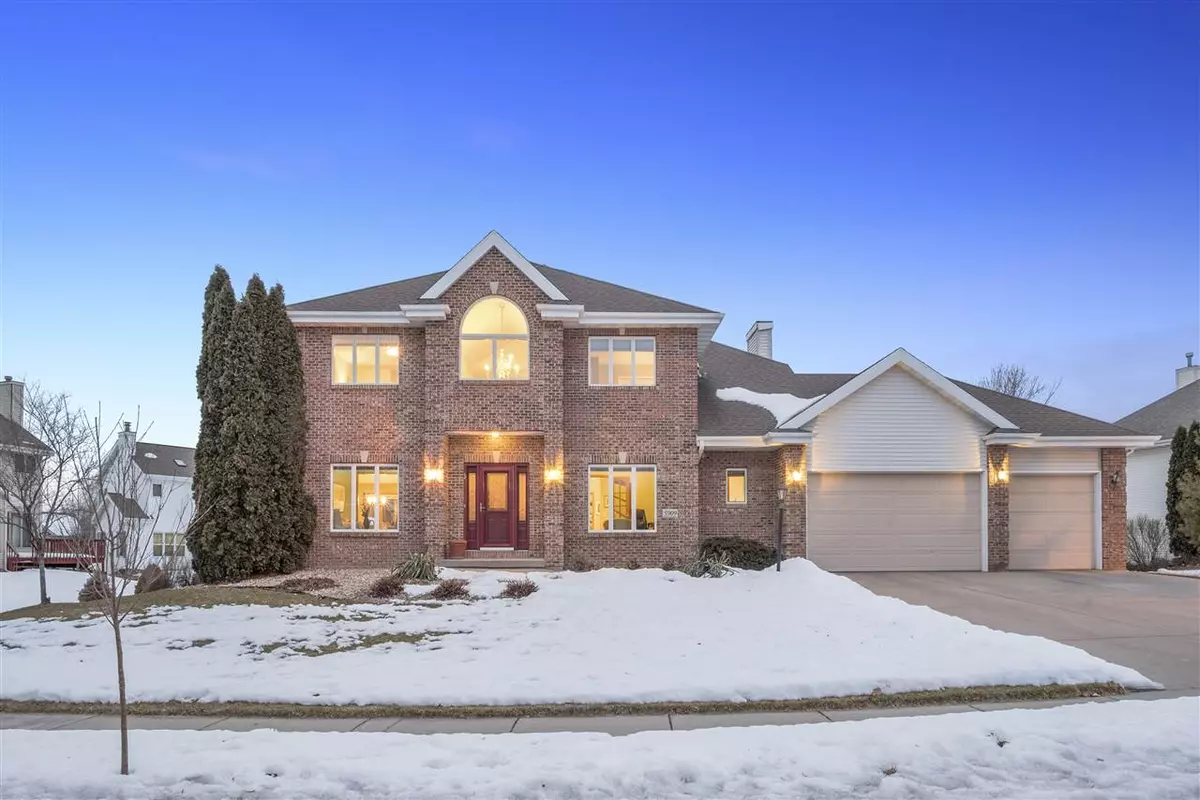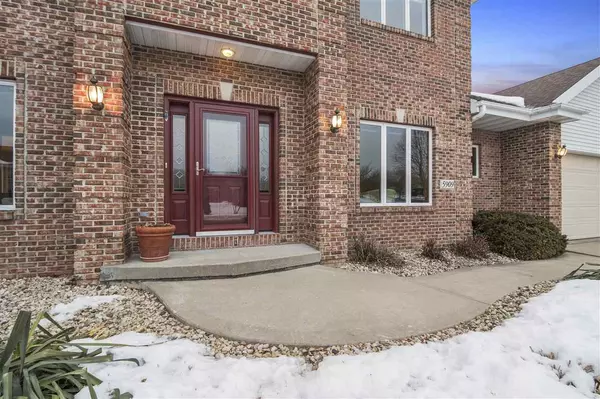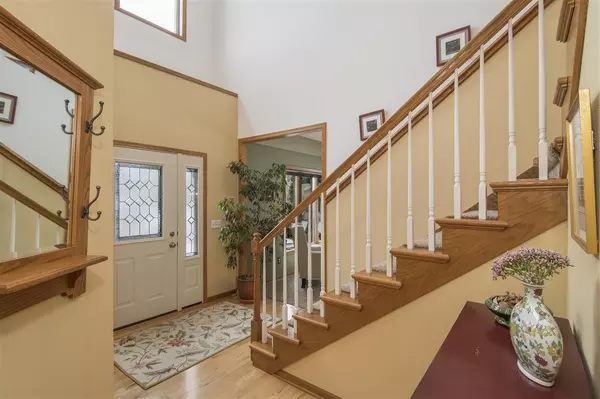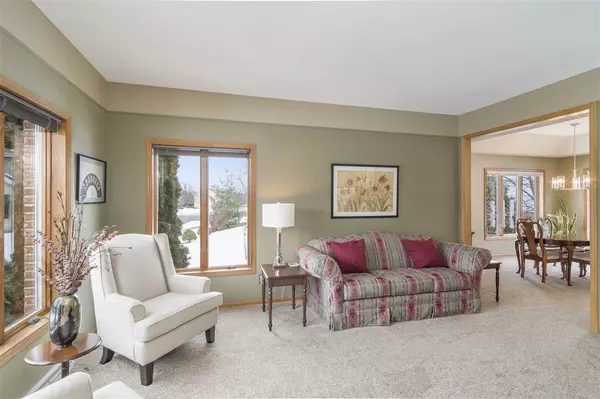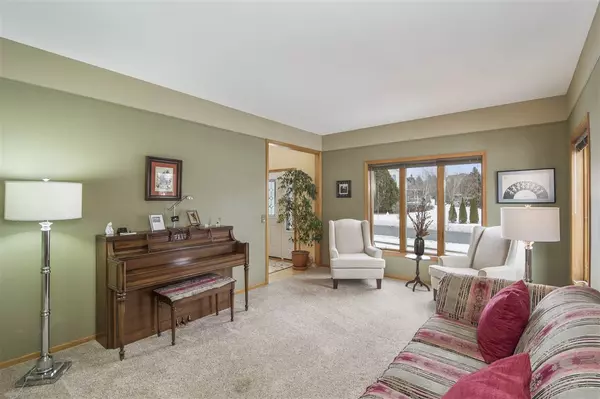Bought with Restaino & Associates
$550,000
$534,900
2.8%For more information regarding the value of a property, please contact us for a free consultation.
5909 Sandhill Dr Middleton, WI 53562
4 Beds
3 Baths
3,034 SqFt
Key Details
Sold Price $550,000
Property Type Single Family Home
Sub Type 2 story
Listing Status Sold
Purchase Type For Sale
Square Footage 3,034 sqft
Price per Sqft $181
Subdivision Northlake
MLS Listing ID 1877607
Sold Date 05/08/20
Style Colonial
Bedrooms 4
Full Baths 3
HOA Fees $12/ann
Year Built 1998
Annual Tax Amount $10,115
Tax Year 2019
Lot Size 0.390 Acres
Acres 0.39
Property Description
Great location in the Northlake Subdivision & Middleton Schools! This 4 bed/3 bath/3 car home welcomes you from the moment you arrive. Entertain in the updated kitchen with quartz counters, bamboo tile backsplash, white cabinets & newer appliances that expands into the family room w/FP. Gorgeous HW floors throughout the majority of the main level. Enjoy a western facing sunroom along with an office & laundry on the main level. . Spacious master bedroom includes updated bath with 2 closets. Good size beds & updated family bath. Lower level is exposed providing further expansion of 5th bedroom, rec room & bath. Invisible pet fence. Close to Pheasant Branch, Madison & neighborhood park w/playgound, tennis courts & pavilion.
Location
State WI
County Dane
Area Middleton - C
Zoning Res
Direction University Ave to right on Allen to right on Century to left on Hwy Q to left on Indigo to left on Sandhill.
Rooms
Other Rooms Sun Room , Den/Office
Basement Full, Stubbed for Bathroom, Poured concrete foundatn
Master Bath Full, Separate Tub, Walk-in Shower
Kitchen Dishwasher, Disposal, Kitchen Island, Microwave, Range/Oven, Refrigerator
Interior
Interior Features Wood or sim. wood floor, Walk-in closet(s), Water softener inc, Jetted bathtub, Cable available, Hi-Speed Internet Avail, At Least 1 tub
Heating Forced air, Central air
Cooling Forced air, Central air
Fireplaces Number 1 fireplace, Gas
Laundry M
Exterior
Exterior Feature Deck, Electronic pet containmnt
Parking Features 3 car, Attached, Opener
Garage Spaces 3.0
Building
Lot Description Sidewalk
Water Municipal sewer, Municipal water
Structure Type Aluminum/Steel,Brick
Schools
Elementary Schools Northside
Middle Schools Kromrey
High Schools Middleton
School District Middleton-Cross Plains
Others
SqFt Source Assessor
Energy Description Natural gas
Pets Allowed Limited home warranty
Read Less
Want to know what your home might be worth? Contact us for a FREE valuation!

Our team is ready to help you sell your home for the highest possible price ASAP

This information, provided by seller, listing broker, and other parties, may not have been verified.
Copyright 2025 South Central Wisconsin MLS Corporation. All rights reserved

