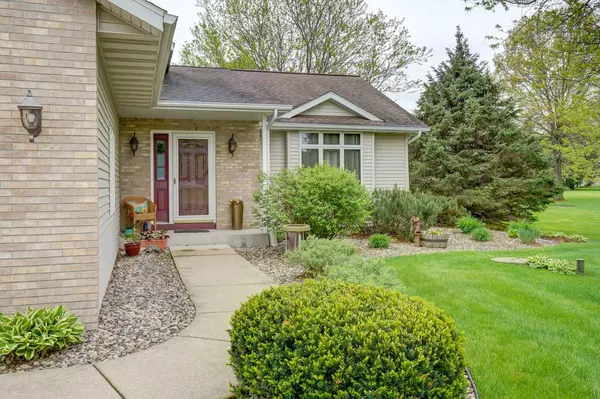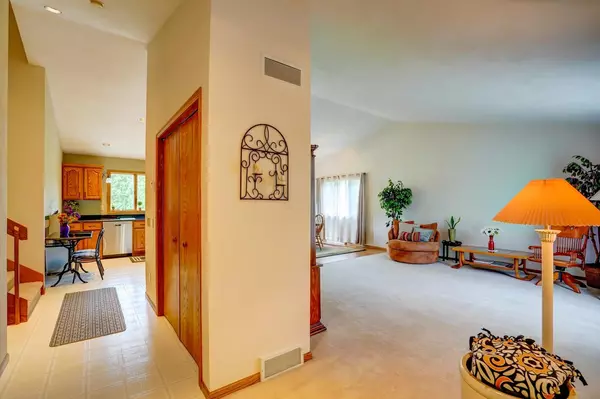Bought with MHB Real Estate
$468,000
$475,000
1.5%For more information regarding the value of a property, please contact us for a free consultation.
6328 Fox Run Sun Prairie, WI 53590
3 Beds
2.5 Baths
2,217 SqFt
Key Details
Sold Price $468,000
Property Type Single Family Home
Sub Type Multi-level
Listing Status Sold
Purchase Type For Sale
Square Footage 2,217 sqft
Price per Sqft $211
Subdivision Huntington Meadows/Ledges
MLS Listing ID 1934034
Sold Date 07/15/22
Style Tri-level
Bedrooms 3
Full Baths 2
Half Baths 1
Year Built 1993
Annual Tax Amount $4,998
Tax Year 2021
Lot Size 0.880 Acres
Acres 0.88
Property Description
This beautiful home, with Southern Exposure, is situated on a great 3/4 acre lot. The main level offers a large living room, dining room with hardwood flooring and a large kitchen area. Upstairs, the primary bedroom has a private bathroom and walk-in closet, plus 2 more bedrooms and another full bath. The exposed lower level includes a large family room with fireplace, office, bathroom and laundry room. Down from the family room you'll find a large basement area which has been partially finished, giving you an extra living space and workout area. A large composite deck overlooks the private, tree lined, back yard. Key updates include: Water Softener (2022), Water Heater (2015), Furnace (2008), AC (2013), Many New Windows (2014) and Roof (2011).
Location
State WI
County Dane
Area Burke - T
Zoning RES
Direction Hwy 19 West of Sun Prairie, turn on Fox Run
Rooms
Other Rooms Den/Office
Basement Full, Full Size Windows/Exposed, Finished, Partially finished, Sump pump, Poured concrete foundatn
Kitchen Pantry, Range/Oven, Refrigerator, Dishwasher, Microwave, Disposal
Interior
Interior Features Wood or sim. wood floor, Walk-in closet(s), Vaulted ceiling, Washer, Dryer, Water softener inc, Cable available, At Least 1 tub, Internet - Cable
Heating Central air, Multiple Heating Units
Cooling Central air, Multiple Heating Units
Fireplaces Number 1 fireplace, Pellet
Laundry L
Exterior
Exterior Feature Deck
Parking Features 3 car, Attached, Opener
Garage Spaces 3.0
Building
Water Well, Non-Municipal/Prvt dispos
Structure Type Vinyl,Brick
Schools
Elementary Schools Call School District
Middle Schools Call School District
High Schools Deforest
School District Deforest
Others
SqFt Source Seller
Energy Description Natural gas
Read Less
Want to know what your home might be worth? Contact us for a FREE valuation!

Our team is ready to help you sell your home for the highest possible price ASAP

This information, provided by seller, listing broker, and other parties, may not have been verified.
Copyright 2025 South Central Wisconsin MLS Corporation. All rights reserved





