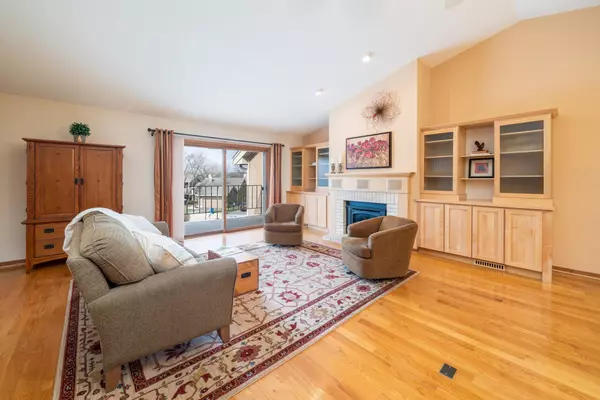Bought with Stark Company, REALTORS
$420,000
$381,000
10.2%For more information regarding the value of a property, please contact us for a free consultation.
3423 Valley Creek Cir Middleton, WI 53562
2 Beds
2.5 Baths
2,455 SqFt
Key Details
Sold Price $420,000
Property Type Condo
Sub Type Ranch-1 Story,Townhouse-2 Story,Shared Wall/Half duplex
Listing Status Sold
Purchase Type For Sale
Square Footage 2,455 sqft
Price per Sqft $171
MLS Listing ID 1931998
Sold Date 05/25/22
Style Ranch-1 Story,Townhouse-2 Story,Shared Wall/Half duplex
Bedrooms 2
Full Baths 2
Half Baths 1
Condo Fees $425
Year Built 1986
Annual Tax Amount $5,627
Tax Year 2021
Property Description
This sweet lovingly maintained Woodcreek condo is light-filled w/stunning sunset views from an expansive deck. A thoughtfully designed floor plan presents an ideal layout for enjoying one level living, yet w/ abundant space on LL for fun/crafts/separate guest area. Immaculate wood floors adorn the vaulted ceilinged great rm. Main floor primary BR has access to the deck (retractable awning included). Nicely designed kitchen has been refreshed w/solid surface counters & includes an intimate dining area as well as a wall opening to great rm. Welcome amenities: gas fireplace & a surround sound system in the great room, as well as washer/dryer on the main level. Woodcreek Village adjoins the Pheasant Branch Conservancy, & offers enlivening fun w/pool+tennis+pickleball+ clubhouse.
Location
State WI
County Dane
Area Middleton - C
Zoning Res
Direction Century Ave to Highland Way; enter Woodcreek Village; at fork in road at the tennis court bear right. Property will be on the left.
Rooms
Main Level Bedrooms 1
Kitchen Range/Oven, Refrigerator, Dishwasher, Microwave, Disposal
Interior
Interior Features Wood or sim. wood floors, Walk-in closet(s), Great room, Vaulted ceiling, Washer, Dryer, Water softener included, Cable/Satellite Available, At Least 1 tub, Split bedrooms
Heating Forced air, Central air
Cooling Forced air, Central air
Fireplaces Number Gas, 1 fireplace
Exterior
Exterior Feature Deck/Balcony, Patio, Private Entry
Parking Features 2 car Garage, Attached, Opener inc
Amenities Available Clubhouse, Tennis court, Common Green Space, Outdoor Pool, Walking trail(s)
Building
Water Municipal sewer, Municipal water
Structure Type Wood,Brick,Fiber cement
Schools
Elementary Schools Sauk Trail
Middle Schools Kromrey
High Schools Middleton
School District Middleton-Cross Plains
Others
SqFt Source Assessor
Energy Description Natural gas
Read Less
Want to know what your home might be worth? Contact us for a FREE valuation!

Our team is ready to help you sell your home for the highest possible price ASAP

This information, provided by seller, listing broker, and other parties, may not have been verified.
Copyright 2025 South Central Wisconsin MLS Corporation. All rights reserved





