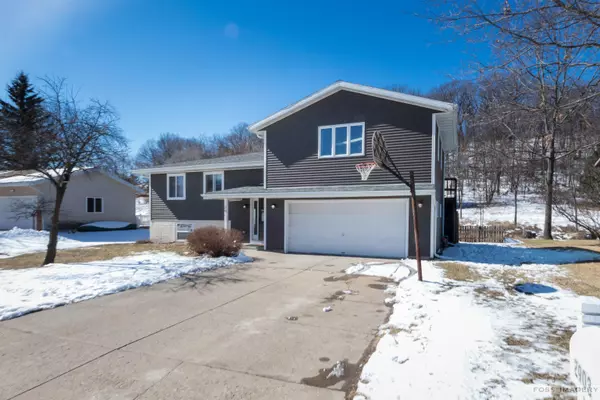Bought with Realty Executives Cooper Spransy
$382,500
$349,900
9.3%For more information regarding the value of a property, please contact us for a free consultation.
2903 Brewery Rd Cross Plains, WI 53528
3 Beds
1.5 Baths
2,380 SqFt
Key Details
Sold Price $382,500
Property Type Single Family Home
Sub Type Multi-level
Listing Status Sold
Purchase Type For Sale
Square Footage 2,380 sqft
Price per Sqft $160
Subdivision Woodside Hills (Lot 31 Block 5)
MLS Listing ID 1930189
Sold Date 04/22/22
Style Tri-level
Bedrooms 3
Full Baths 1
Half Baths 2
Year Built 1975
Annual Tax Amount $4,832
Tax Year 2021
Lot Size 9,147 Sqft
Acres 0.21
Property Description
Showings start 3/25 @ 5pm. This home is a must see! Close to everything Cross Plains has to offer and just 12 minutes to Middleton. Features an impressively spacious open concept kitchen/living room that walks out to the backyard and was fully remodeled in 2019 with massive island for all to gather! Kitchen remodel includes all new cabinets, kitchen wiring/insulation, kitchen plumbing, all appliances, new disposal, countertops, flooring, sun room/dining room addition and a free standing stove with new chimney insert and stove pipe. New 200 amp panel in 2019. New water heater in 2018. New boiler in 2020. Newer exterior siding, facia and gutters in 2016 and newer roof. Oversized 2 car garage measures 21'w x 23' deep. All offers due 3/28 with binding acceptance through 3/29.
Location
State WI
County Dane
Area Cross Plains - V
Zoning RES
Direction Hwy 14 to North on Brewery Rd; house is on left/west side of road after Baer St.
Rooms
Basement Full, Full Size Windows/Exposed, Walkout to yard, Finished, Partially finished, Sump pump, Poured concrete foundatn
Main Level Bedrooms 1
Kitchen Breakfast bar, Dishwasher, Kitchen Island, Microwave, Range/Oven, Refrigerator
Interior
Interior Features Wood or sim. wood floor, Vaulted ceiling, Skylight(s), Washer, Dryer, Water softener inc, Cable available, At Least 1 tub, Internet - Cable
Heating Radiant, Central air
Cooling Radiant, Central air
Fireplaces Number 1 fireplace, Free standing STOVE, Wood
Laundry L
Exterior
Exterior Feature Deck, Fenced Yard, Patio
Garage 2 car
Garage Spaces 2.0
Building
Water Municipal water, Municipal sewer
Structure Type Vinyl,Brick
Schools
Elementary Schools Park
Middle Schools Glacier Creek
High Schools Middleton
School District Middleton-Cross Plains
Others
SqFt Source Assessor
Energy Description Natural gas
Read Less
Want to know what your home might be worth? Contact us for a FREE valuation!

Our team is ready to help you sell your home for the highest possible price ASAP

This information, provided by seller, listing broker, and other parties, may not have been verified.
Copyright 2024 South Central Wisconsin MLS Corporation. All rights reserved






