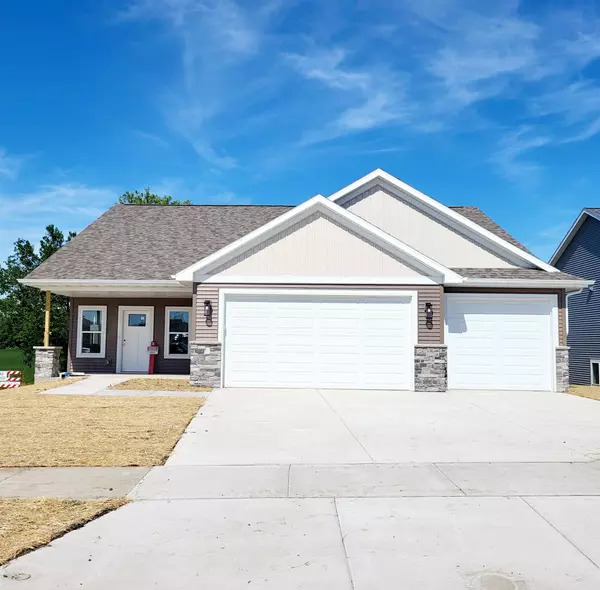Bought with First Weber Inc
$504,900
$499,900
1.0%For more information regarding the value of a property, please contact us for a free consultation.
1332 Nordland Dr Stoughton, WI 53589
3 Beds
2 Baths
1,786 SqFt
Key Details
Sold Price $504,900
Property Type Single Family Home
Sub Type 1 story,New/Never occupied
Listing Status Sold
Purchase Type For Sale
Square Footage 1,786 sqft
Price per Sqft $282
Subdivision Nordic Ridge
MLS Listing ID 1926296
Sold Date 06/30/22
Style Ranch
Bedrooms 3
Full Baths 2
Year Built 2022
Annual Tax Amount $2
Tax Year 2021
Lot Size 0.270 Acres
Acres 0.27
Property Description
$499,900-$539,900 VPR+ Stylish & Modern home in desired Nordic Ridge neighborhood. Towering Foyer Entrance followed by flowing open concept, an immense great room w/ gas fireplace, Master suite w/ oversized walk in closet, custom tile shower & duel vanities, 3 car garage large enough for so much more than vehicles, composite deck that allows you to enjoy beautiful sunsets in the privacy of your backyard! Eldon Homes has 50+ home sites available for new construction in 2022. We provide a unique buying experience that will make home building/buying stress free by assisting & guiding you all steps of the way, to ensure that this will be the perfect fit for you and your family! You do NOT want to overlook this one! Listing Broker is member of Selling LLC ~ Final plan/finishes may vary.
Location
State WI
County Dane
Area Stoughton - C
Zoning res
Direction Hwy 51 to South on Hoel Ave, right on Valberg to Nordland.
Rooms
Basement Full, Sump pump, 8'+ Ceiling, Stubbed for Bathroom
Main Level Bedrooms 1
Interior
Heating Forced air, Central air
Cooling Forced air, Central air
Exterior
Parking Features 3 car, Opener
Garage Spaces 3.0
Building
Lot Description Corner
Water Municipal water, Municipal sewer
Structure Type Vinyl,Stone
Schools
Elementary Schools Fox Prairie
Middle Schools River Bluff
High Schools Stoughton
School District Stoughton
Others
SqFt Source Blue Print
Energy Description Natural gas
Read Less
Want to know what your home might be worth? Contact us for a FREE valuation!

Our team is ready to help you sell your home for the highest possible price ASAP

This information, provided by seller, listing broker, and other parties, may not have been verified.
Copyright 2025 South Central Wisconsin MLS Corporation. All rights reserved





