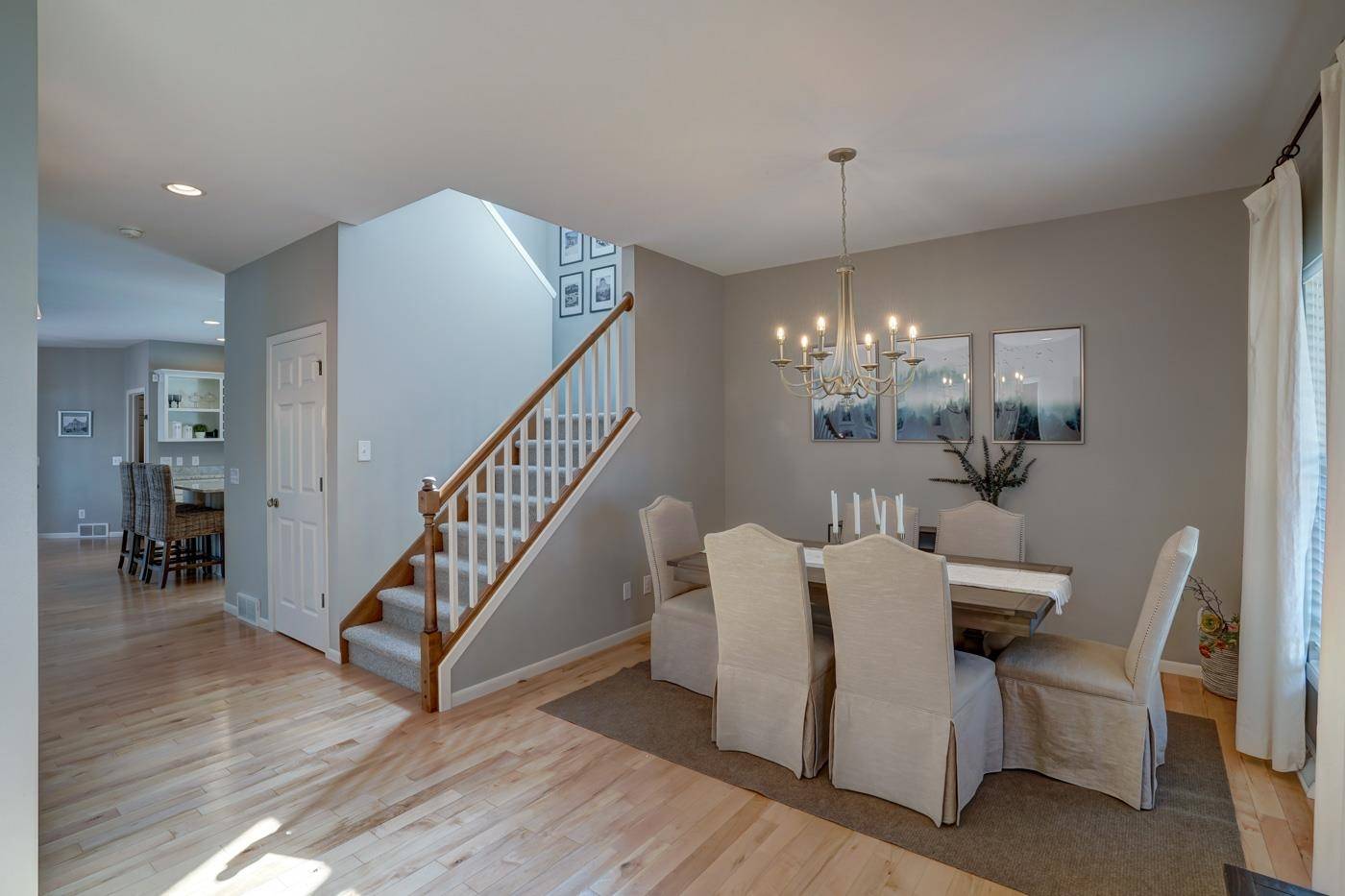Bought with Stark Company, REALTORS
$490,000
$485,000
1.0%For more information regarding the value of a property, please contact us for a free consultation.
529 Pine Lawn Pky Verona, WI 53593
3 Beds
3.5 Baths
3,494 SqFt
Key Details
Sold Price $490,000
Property Type Single Family Home
Sub Type 2 story
Listing Status Sold
Purchase Type For Sale
Square Footage 3,494 sqft
Price per Sqft $140
Subdivision Cardinal Glenn
MLS Listing ID 1926086
Sold Date 02/17/22
Style Prairie/Craftsman
Bedrooms 3
Full Baths 3
Half Baths 1
HOA Fees $22/ann
Year Built 2008
Annual Tax Amount $7,662
Tax Year 2021
Lot Size 4,791 Sqft
Acres 0.11
Property Sub-Type 2 story
Property Description
Wonderfully maintained, immaculate 3 bed/3.5 bath move-in ready westside home! Open concept main level with gorgeous kitchen with large island, granite countertops, stainless appliances and white cabinetry. Inviting living room with fireplace and 18ft ceiling. Large main level master suite with updated full bath and walk-in closet. Maple floors and white trim throughout. Spacious secondary bedrooms upstairs with an adjacent multi-purpose loft area overlooking the great room. Lower level has been recently finished and features extra living space, multiple rec rooms, den, and a beautiful full bath. Private back deck and spacious front porch highlight the exterior. Green-space and park just up the street! Minutes away from everything Madison has to offer.
Location
State WI
County Dane
Area Madison - C W05
Zoning TR-C3
Direction Mineral Point to South Point to Pine Lawn Pkwy
Rooms
Other Rooms Loft , Rec Room
Basement Full, Sump pump, Radon Mitigation System, Poured concrete foundatn
Bedroom 2 15x11
Bedroom 3 12x10
Kitchen Kitchen Island, Range/Oven, Refrigerator, Dishwasher, Microwave, Freezer, Disposal
Interior
Interior Features Wood or sim. wood floor, Walk-in closet(s), Washer, Dryer, Water softener inc, Cable available, At Least 1 tub
Heating Forced air, Central air
Cooling Forced air, Central air
Fireplaces Number Gas, 1 fireplace
Laundry M
Exterior
Exterior Feature Deck
Parking Features 2 car, Attached, Alley entrance
Garage Spaces 2.0
Building
Lot Description Sidewalk
Water Municipal water, Municipal sewer
Structure Type Vinyl,Stone
Schools
Elementary Schools Olson
Middle Schools Toki
High Schools Memorial
School District Madison
Others
SqFt Source Assessor
Energy Description Natural gas
Read Less
Want to know what your home might be worth? Contact us for a FREE valuation!

Our team is ready to help you sell your home for the highest possible price ASAP

This information, provided by seller, listing broker, and other parties, may not have been verified.
Copyright 2025 South Central Wisconsin MLS Corporation. All rights reserved





