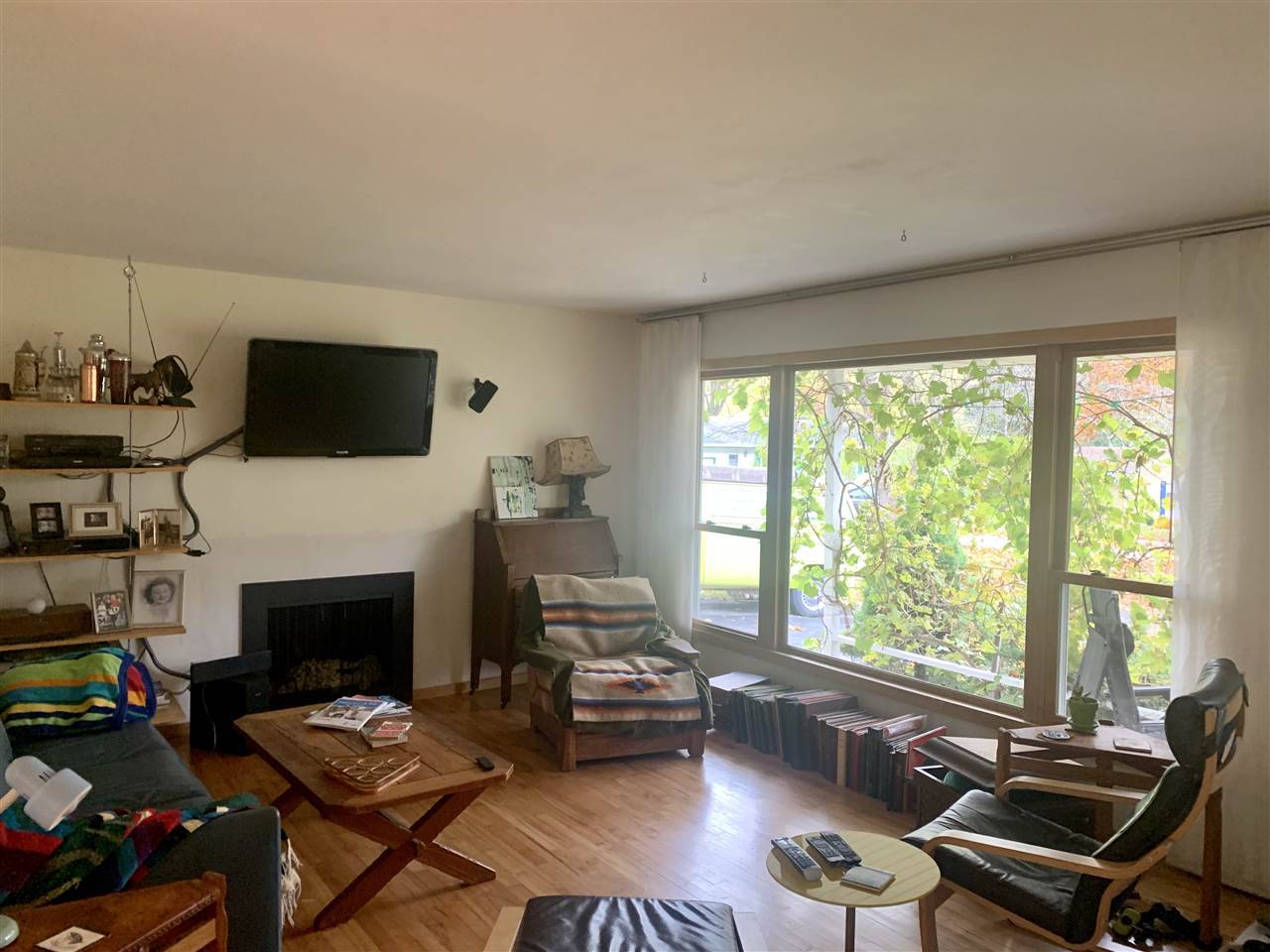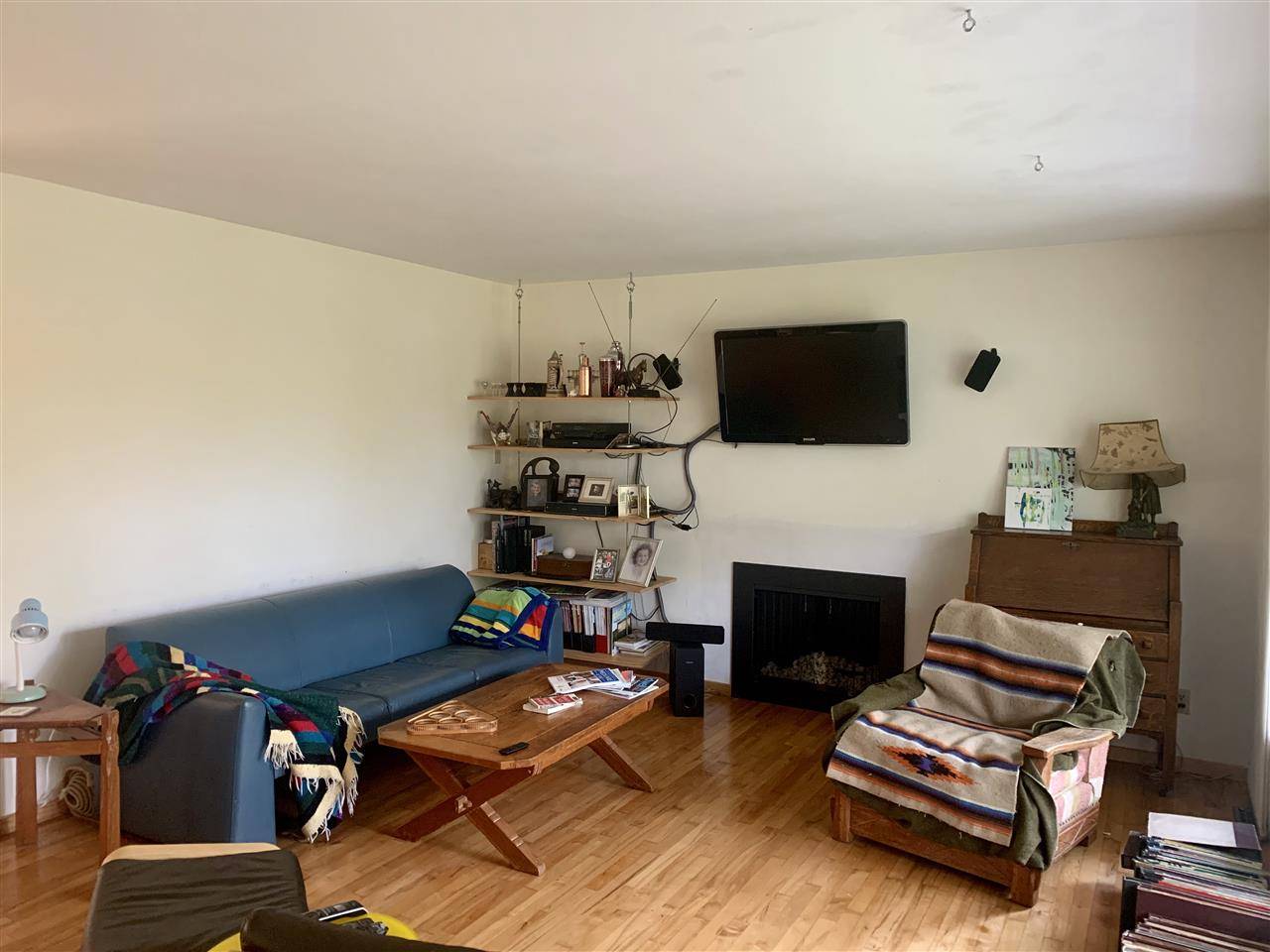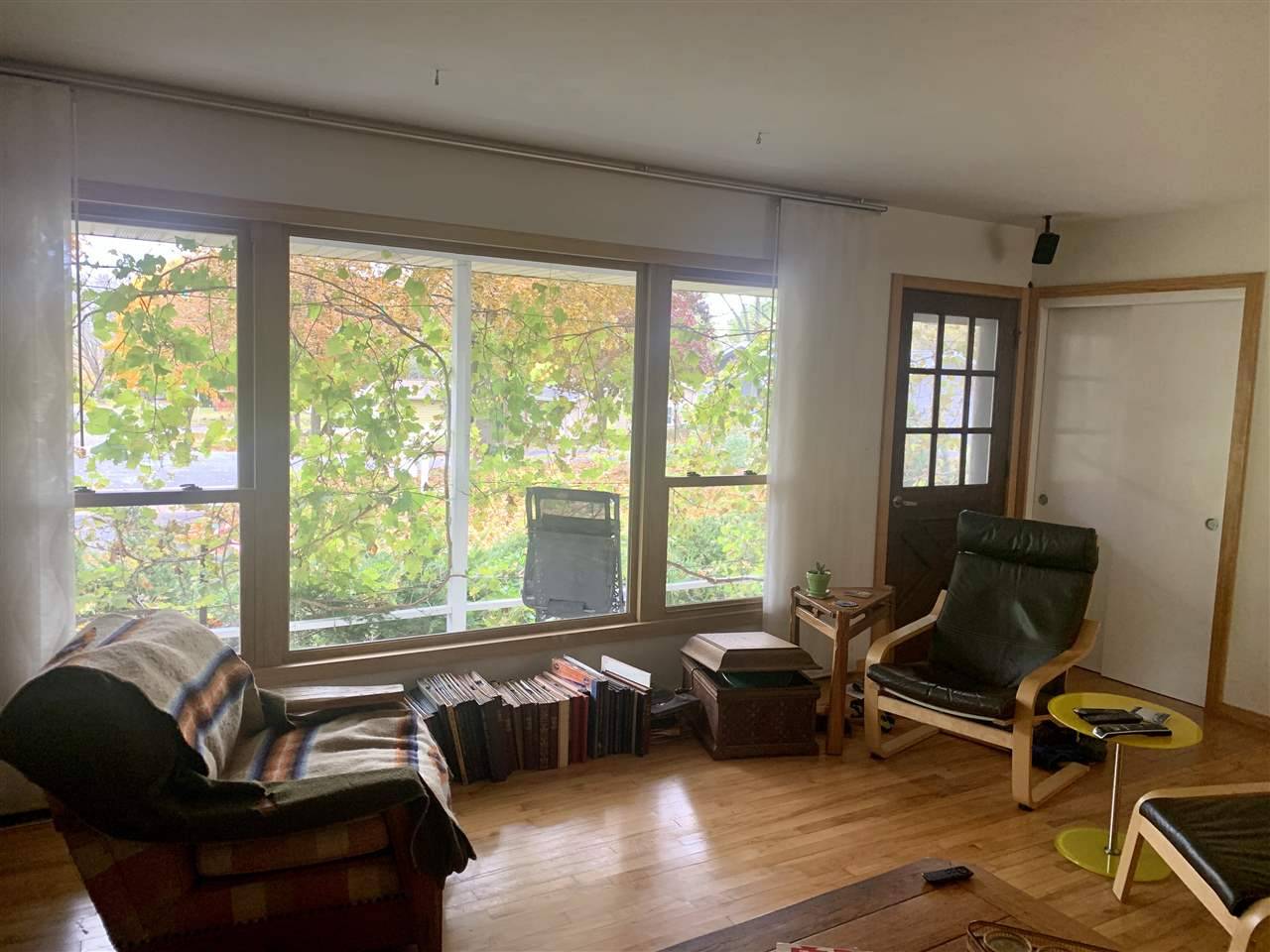Bought with RE/MAX Preferred
$246,000
$250,000
1.6%For more information regarding the value of a property, please contact us for a free consultation.
1301 Lynndale Rd Madison, WI 53711
3 Beds
2 Baths
1,296 SqFt
Key Details
Sold Price $246,000
Property Type Single Family Home
Sub Type 1 story
Listing Status Sold
Purchase Type For Sale
Square Footage 1,296 sqft
Price per Sqft $189
Subdivision Meadowood
MLS Listing ID 1871218
Sold Date 01/20/20
Style Ranch
Bedrooms 3
Full Baths 2
Year Built 1971
Annual Tax Amount $4,768
Tax Year 2018
Lot Size 0.440 Acres
Acres 0.44
Property Sub-Type 1 story
Property Description
Nature, privacy & grapevines! 3BR+2 FULL baths! Vintage ranch on .44 acre lot on cul de sac w/gorgeous private yard backing up to woods! L-shaped living/dining w/a mid-century vibe! Beautiful oak hdwds, huge picture window & gas fpl. Uber cool remodeled kit w/stunning high gloss cabinets, tons of customized storage, custom front Subzero fridge, Bosch D/W, Electrolux double oven, gas stove, enormous island, concrete STs & a bar sink! Spacious 2-car att gar. Huge unfinished bsmt for future expansion! Incredible tucked away, private location yet close to schools, parks & restaurants! Relax on the back deck or on the charming covered front porch!
Location
State WI
County Dane
Area Madison - C W08
Zoning Res
Direction Raymond Rd to N. on Rae Ln, Left onto Birch Hill to Right onto Lynndale Rd.
Rooms
Basement Full, Poured concrete foundatn
Bedroom 2 10x13
Bedroom 3 10x11
Kitchen Kitchen Island, Range/Oven, Refrigerator, Dishwasher, Microwave, Disposal
Interior
Interior Features Wood or sim. wood floor, Washer, Dryer, Water softener inc, Cable available, Hi-Speed Internet Avail, At Least 1 tub
Heating Forced air, Central air
Cooling Forced air, Central air
Fireplaces Number Gas, 1 fireplace
Laundry L
Exterior
Exterior Feature Deck, Patio, Fenced Yard
Parking Features 2 car, Attached
Garage Spaces 2.0
Building
Lot Description Cul-de-sac, Wooded, Close to busline
Water Municipal water, Municipal sewer
Structure Type Vinyl
Schools
Elementary Schools Orchard Ridge
Middle Schools Toki
High Schools Memorial
School District Madison
Others
SqFt Source Other
Energy Description Natural gas
Pets Allowed Exchange
Read Less
Want to know what your home might be worth? Contact us for a FREE valuation!

Our team is ready to help you sell your home for the highest possible price ASAP

This information, provided by seller, listing broker, and other parties, may not have been verified.
Copyright 2025 South Central Wisconsin MLS Corporation. All rights reserved





