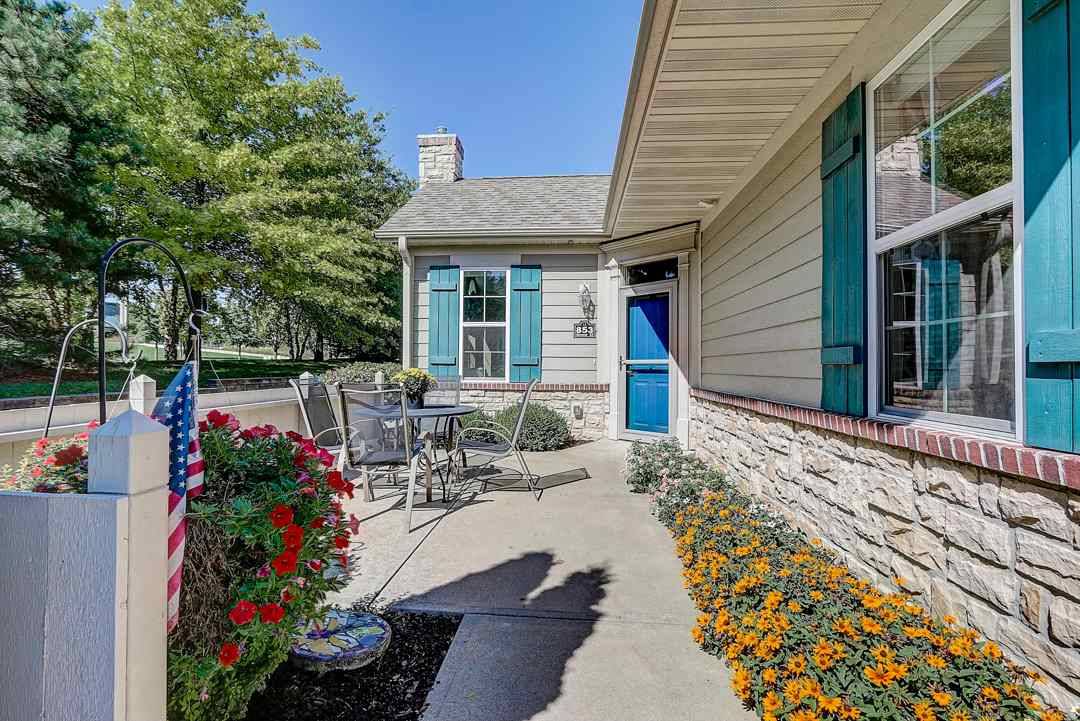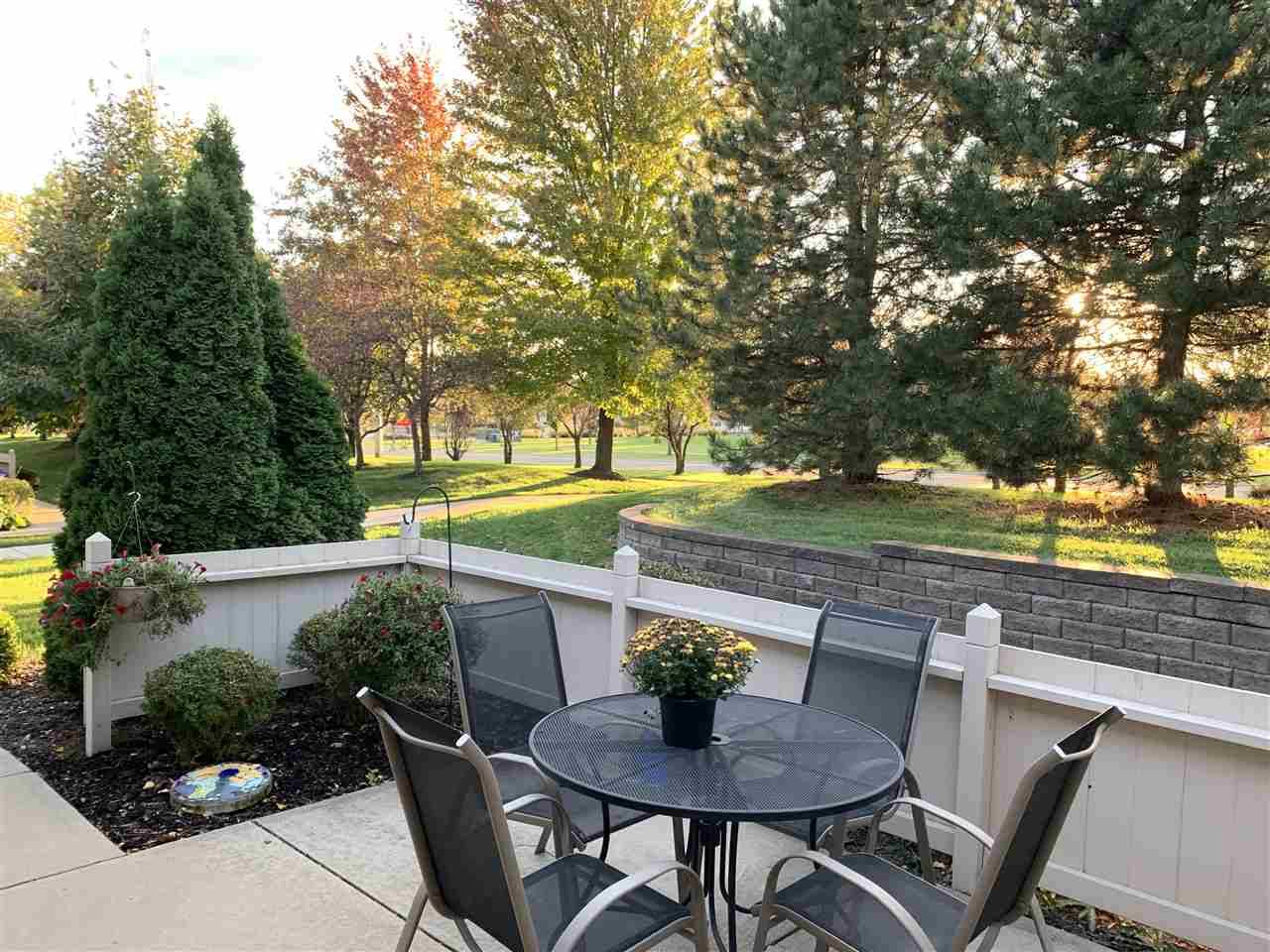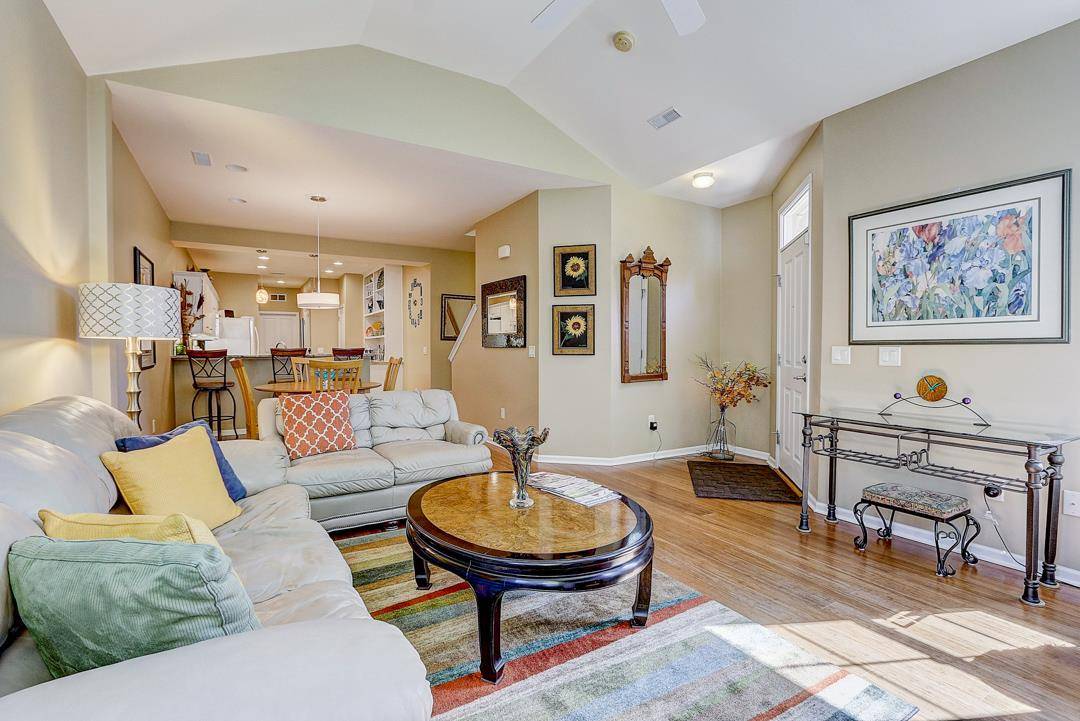Bought with RE/MAX Preferred
$289,900
$289,900
For more information regarding the value of a property, please contact us for a free consultation.
853 Grove St #4 Sun Prairie, WI 53590
3 Beds
2.5 Baths
1,926 SqFt
Key Details
Sold Price $289,900
Property Type Condo
Sub Type Ranch-1 Story,End Unit
Listing Status Sold
Purchase Type For Sale
Square Footage 1,926 sqft
Price per Sqft $150
MLS Listing ID 1868792
Sold Date 03/02/20
Style Ranch-1 Story,End Unit
Bedrooms 3
Full Baths 2
Half Baths 1
Condo Fees $310
Year Built 2012
Annual Tax Amount $5,536
Tax Year 2019
Property Sub-Type Ranch-1 Story,End Unit
Property Description
Updates GALORE! Fall in love with this gorgeous zero entry 1 owner condo with luxurious finishes! The sleek & stylish kitchen offers bamboo flooring, granite counter-tops with a glass subway tile back splash, upgraded lighting & breakfast bar, perfect for entertaining! Custom built-ins throughout. Main level master offers a spacious, bright inviting room to relax, plus a 2nd bedroom to use as a spare or an office. Spa-like master bath with Travertine Tile & spacious walk-in closet. The upper master loft suite is perfect for overnight night guests! Double pane windows & insulated Bali blinds throughout allows for a quiet serene place to call HOME!
Location
State WI
County Dane
Area Sun Prairie - C
Zoning Res
Direction Main St to S on N Hawthorne to R on Birchwood.
Rooms
Master Bath Full, Walk-in Shower
Kitchen Breakfast bar, Pantry, Range/Oven, Refrigerator, Dishwasher, Microwave, Disposal
Interior
Interior Features Wood or sim. wood floors, Walk-in closet(s), Vaulted ceiling, Washer, Dryer, Water softener included, Cable/Satellite Available, Hi-Speed Internet Avail, At Least 1 tub
Heating Forced air, Central air
Cooling Forced air, Central air
Fireplaces Number Gas
Exterior
Exterior Feature Patio, Private Entry
Parking Features 2 car Garage, Attached, Opener inc
Amenities Available Clubhouse, Common Green Space, Exercise room
Building
Water Municipal water, Municipal sewer
Structure Type Vinyl,Brick,Stone
Schools
Elementary Schools Eastside
Middle Schools Patrick Marsh
High Schools Sun Prairie
School District Sun Prairie
Others
SqFt Source Assessor
Energy Description Natural gas
Pets Allowed Cats OK, Dogs OK, Pets-Number Limit, Breed Restrictions
Read Less
Want to know what your home might be worth? Contact us for a FREE valuation!

Our team is ready to help you sell your home for the highest possible price ASAP

This information, provided by seller, listing broker, and other parties, may not have been verified.
Copyright 2025 South Central Wisconsin MLS Corporation. All rights reserved





