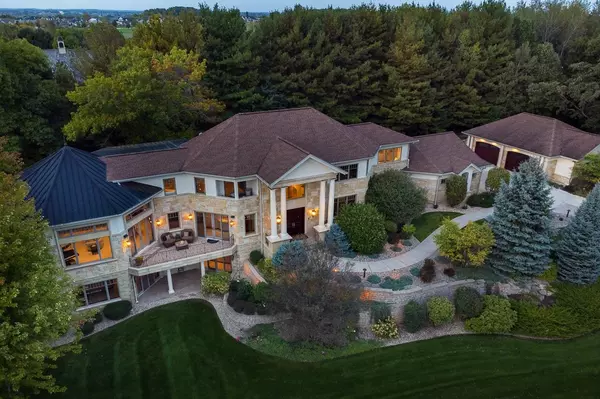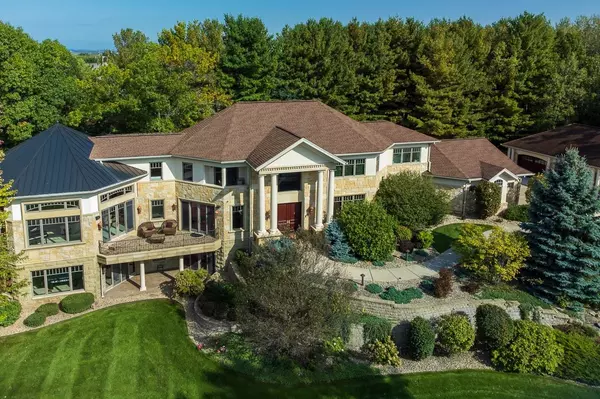Bought with Sprinkman Real Estate
$2,300,000
$2,655,500
13.4%For more information regarding the value of a property, please contact us for a free consultation.
4710 Signature Dr Middleton, WI 53562
5 Beds
3.5 Baths
10,064 SqFt
Key Details
Sold Price $2,300,000
Property Type Single Family Home
Sub Type 2 story
Listing Status Sold
Purchase Type For Sale
Square Footage 10,064 sqft
Price per Sqft $228
Subdivision Bishops Bay
MLS Listing ID 1921644
Sold Date 06/06/22
Style Contemporary,Colonial
Bedrooms 5
Full Baths 3
Half Baths 3
HOA Fees $58/ann
Year Built 2005
Annual Tax Amount $26,128
Tax Year 2020
Lot Size 1.100 Acres
Acres 1.1
Property Description
Opportunity to own this magnificent 5 bedroom, 6 bath residence bursting w/the finest finishes. Perched hilltop w/stunning views of Lake Mendota & Bishops Bay Golf Course â perfect flex space for todayâs needs w/great living spaces + multiple home office options. Quality craftsmanship of this custom-built home is showcased thru-out starting w/impressive open foyer & Swarovski crystal chandelier. Amazing gourmet chefâs kitchen, XL great room w/ main level wet bar, LL rec room, wine cellar & second bar make this the place to entertain! Enjoy well-appointed 2nd level w/ generous bedrooms & oversized primary bedroom w/spa like bath. 6-car garage, sprinkler system, security system, 1+ acre lot - this home has so much to offer! See addtl feature sheet in docs.
Location
State WI
County Dane
Area Westport - T
Zoning RES
Direction Hwy M to Signature Dr
Rooms
Other Rooms Den/Office , Den/Office
Basement Full, Full Size Windows/Exposed, Walkout to yard, Finished, 8'+ Ceiling, Poured concrete foundatn
Kitchen Pantry, Kitchen Island, Range/Oven, Refrigerator, Dishwasher, Microwave
Interior
Interior Features Wood or sim. wood floor, Walk-in closet(s), Great room, Vaulted ceiling, Washer, Dryer, Water softener inc, Security system, Jetted bathtub, Wet bar, At Least 1 tub
Heating Forced air, Central air, Zoned Heating
Cooling Forced air, Central air, Zoned Heating
Fireplaces Number Wood, Gas, 3+ fireplaces
Laundry M
Exterior
Exterior Feature Deck, Patio, Fenced Yard, Sprinkler system
Parking Features Attached, Heated, Opener, Access to Basement, 4+ car, Additional Garage
Garage Spaces 6.0
Waterfront Description Waterview-No frontage,Lake
Building
Lot Description Wooded, Adjacent park/public land, On golf course
Water Municipal sewer, Well
Structure Type Stucco,Stone
Schools
Elementary Schools Northside
Middle Schools Kromrey
High Schools Middleton
School District Middleton-Cross Plains
Others
SqFt Source Assessor
Energy Description Natural gas
Read Less
Want to know what your home might be worth? Contact us for a FREE valuation!

Our team is ready to help you sell your home for the highest possible price ASAP

This information, provided by seller, listing broker, and other parties, may not have been verified.
Copyright 2025 South Central Wisconsin MLS Corporation. All rights reserved





