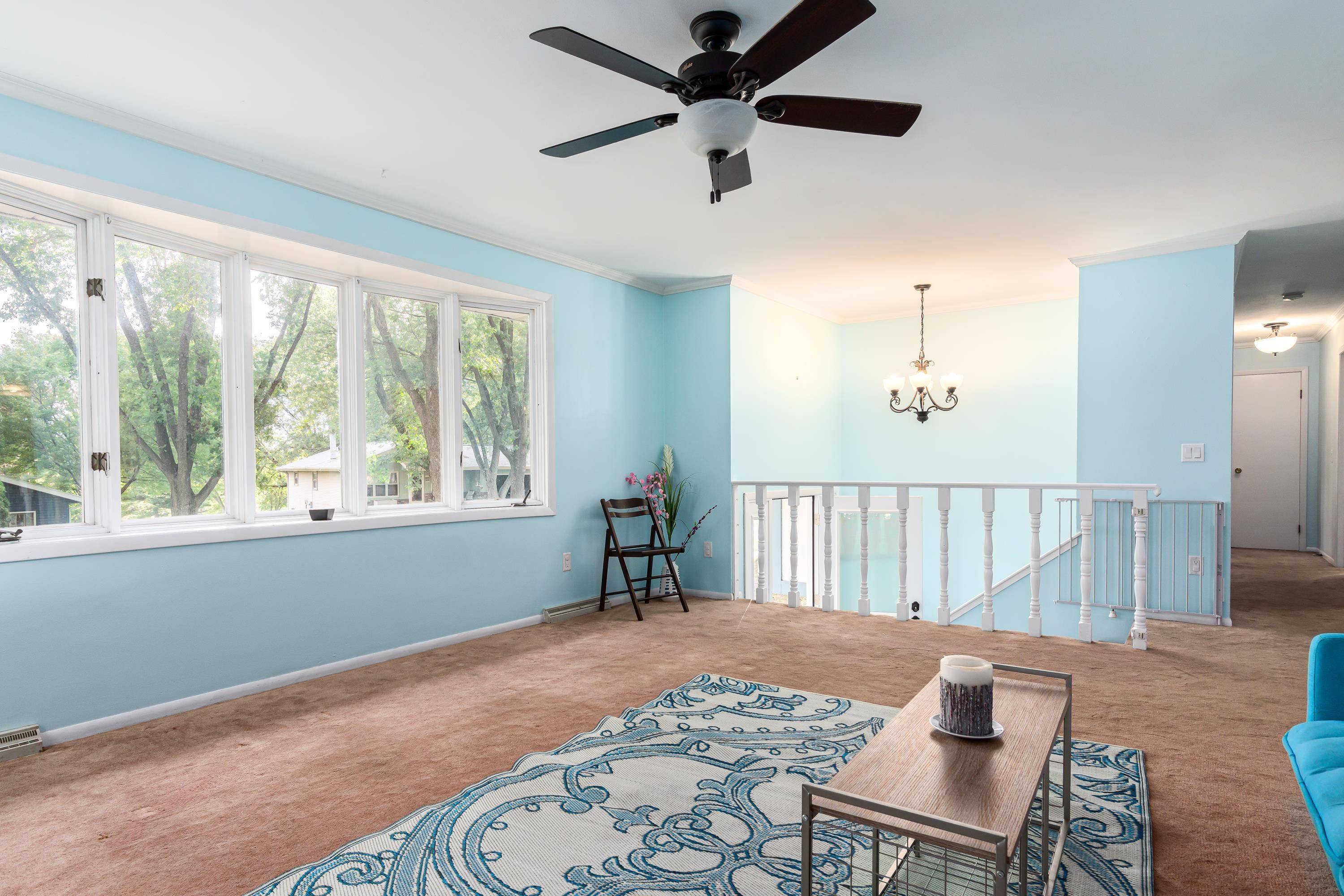Bought with RE/MAX Preferred
$310,000
$290,000
6.9%For more information regarding the value of a property, please contact us for a free consultation.
1945 La Sierra Way Madison, WI 53716
3 Beds
2 Baths
1,576 SqFt
Key Details
Sold Price $310,000
Property Type Single Family Home
Sub Type 2 story,Multi-level
Listing Status Sold
Purchase Type For Sale
Square Footage 1,576 sqft
Price per Sqft $196
MLS Listing ID 1916321
Sold Date 10/15/21
Style Bi-level,Tudor/Provincial
Bedrooms 3
Full Baths 2
Year Built 1978
Annual Tax Amount $5,124
Tax Year 2020
Lot Size 0.330 Acres
Acres 0.33
Property Sub-Type 2 story,Multi-level
Property Description
Lovingly updated & cared for, this sweet home is ready for you to enjoy. Sunlight pours into home including spacious living rm thru large bay window. Kitchen w/stainless, updated hardware & numerous white cabinets. You won't run out of space w/pantry & overflow cupboards that offers space for coffee/bar area adjacent to dining. Great indoor/outdoor flow to generous sunroom off dining w/brand new floor & stellar view of the prime lot. Huge lawn has privacy fence. Much room to play & garden. Main bedrm has ample space for king bed plus double closets & en suite. Downstairs offers another living space w/cozy fireplace & built-ins, plus office. NEW: A/C, Appliances, LVP Flooring, Lighting. Oversized 2 car offers room to add workshop/extra storage. Quiet street w/ big park at end of cul-de-sac!
Location
State WI
County Dane
Area Madison - C E12
Zoning SR-C1
Direction Hwy 51, East on Buckeye, south on Ellen, left on La Sierra Way.
Rooms
Other Rooms Sun Room , Den/Office
Basement Full, Full Size Windows/Exposed, Walkout to yard, Partially finished
Kitchen Breakfast bar, Pantry, Range/Oven, Refrigerator, Dishwasher, Microwave, Disposal
Interior
Interior Features Wood or sim. wood floor, Vaulted ceiling, Washer, Dryer, Water softener inc, Cable available, Internet - Cable
Heating Forced air, Central air
Cooling Forced air, Central air
Fireplaces Number Gas
Laundry L
Exterior
Exterior Feature Fenced Yard, Storage building
Parking Features 2 car, Attached, Opener, Access to Basement
Garage Spaces 2.0
Building
Lot Description Corner, Close to busline, Sidewalk
Water Municipal water, Municipal sewer
Structure Type Brick,Stucco,Stone
Schools
Elementary Schools Allis
Middle Schools Sennett
High Schools Lafollette
School District Madison
Others
SqFt Source Assessor
Energy Description Natural gas
Pets Allowed Land contract, Rent w/ option to buy
Read Less
Want to know what your home might be worth? Contact us for a FREE valuation!

Our team is ready to help you sell your home for the highest possible price ASAP

This information, provided by seller, listing broker, and other parties, may not have been verified.
Copyright 2025 South Central Wisconsin MLS Corporation. All rights reserved





