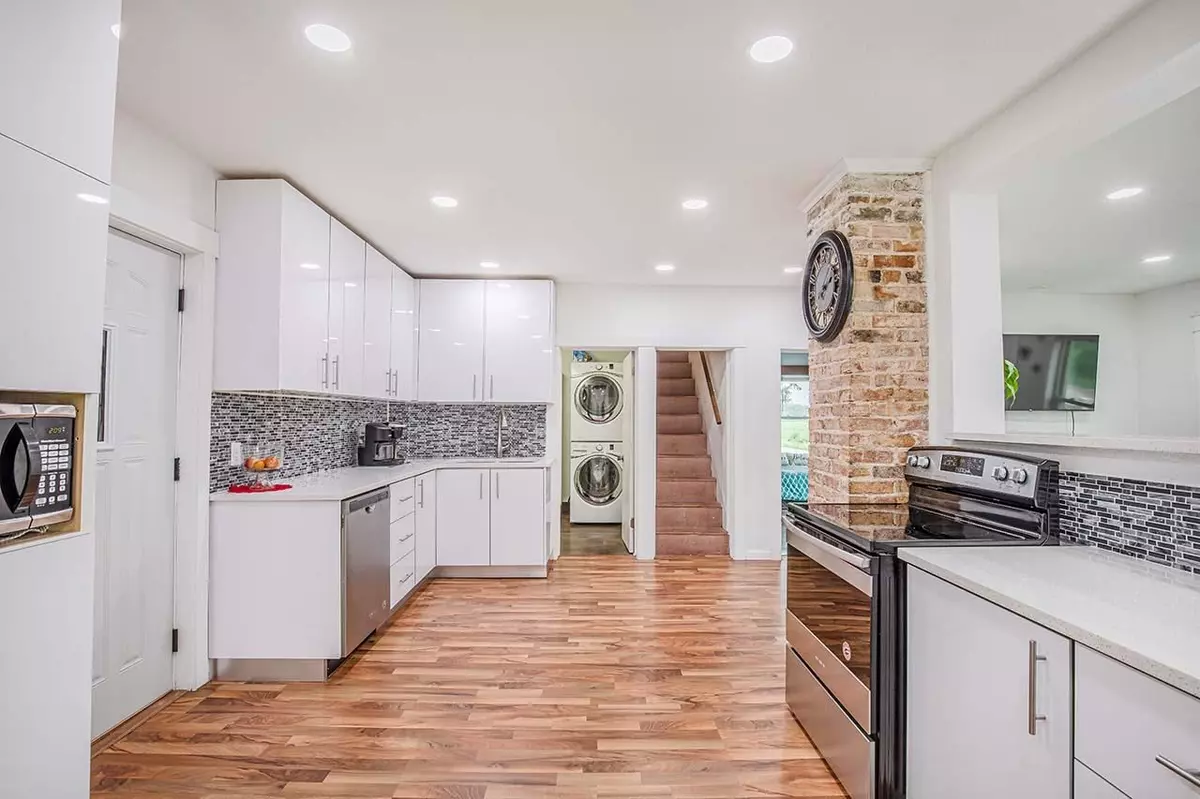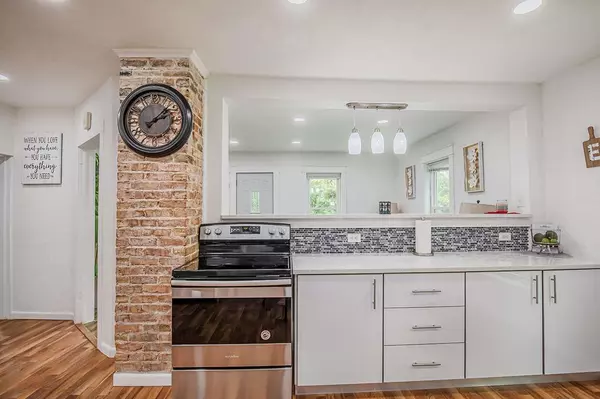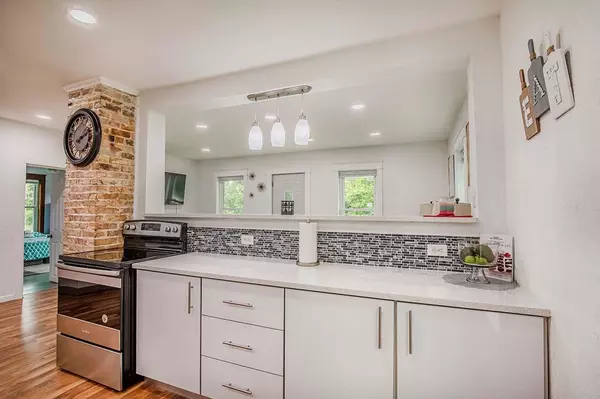Bought with RE/MAX Preferred
$325,000
$325,000
For more information regarding the value of a property, please contact us for a free consultation.
3467 HALVERSON RD Stoughton, WI 53589
4 Beds
2 Baths
1,800 SqFt
Key Details
Sold Price $325,000
Property Type Single Family Home
Sub Type 2 story
Listing Status Sold
Purchase Type For Sale
Square Footage 1,800 sqft
Price per Sqft $180
Subdivision Na
MLS Listing ID 1912361
Sold Date 08/31/21
Style National Folk/Farm
Bedrooms 4
Full Baths 2
Year Built 1920
Annual Tax Amount $4,008
Tax Year 2020
Lot Size 1.000 Acres
Acres 1.0
Property Description
Stylish home with tons of character nestled on a spacious 1 acre lot and surrounded by mature trees. The fantastic open layout provides a great flow for entertaining and socializing. You'll love the gorgeous kitchen, with beautiful exposed brick, sleek designer finishes, and stainless appliances. Relax at the end of the day in your private bedroom with a full ensuite bath. The home also already has an additional 1,200 square feet of nearly finished space already studded out, adding a massive great room, two bedrooms and an additional full bathroom (not included in listings square footage). With a massive 3-car, attached garage that's plumbed for in-floor heating, this home offers An unparalleled opportunity and value! Home is being sold as-is.
Location
State WI
County Dane
Area Dunn - T
Zoning RES
Direction US-51 S, Right on Halverson Road
Rooms
Other Rooms Garage , Foyer
Basement Full, Sump pump, Other foundation
Kitchen Breakfast bar, Pantry, Range/Oven, Refrigerator, Dishwasher, Microwave, Disposal
Interior
Interior Features Wood or sim. wood floor, Walk-in closet(s), Great room, Washer, Dryer, Water softener inc, Cable available, At Least 1 tub, Walk thru bedroom, Internet - Cable, Internet - DSL
Heating Forced air, Central air, In Floor Radiant Heat
Cooling Forced air, Central air, In Floor Radiant Heat
Laundry L
Exterior
Parking Features 3 car, Attached, None, Heated, Opener, Garage stall > 26 ft deep
Garage Spaces 3.0
Building
Lot Description Wooded, Rural-not in subdivision
Water Well, Non-Municipal/Prvt dispos
Structure Type Vinyl
Schools
Elementary Schools Fox Prairie
Middle Schools River Bluff
High Schools Stoughton
School District Stoughton
Others
SqFt Source List Agent
Energy Description Natural gas
Read Less
Want to know what your home might be worth? Contact us for a FREE valuation!

Our team is ready to help you sell your home for the highest possible price ASAP

This information, provided by seller, listing broker, and other parties, may not have been verified.
Copyright 2025 South Central Wisconsin MLS Corporation. All rights reserved





