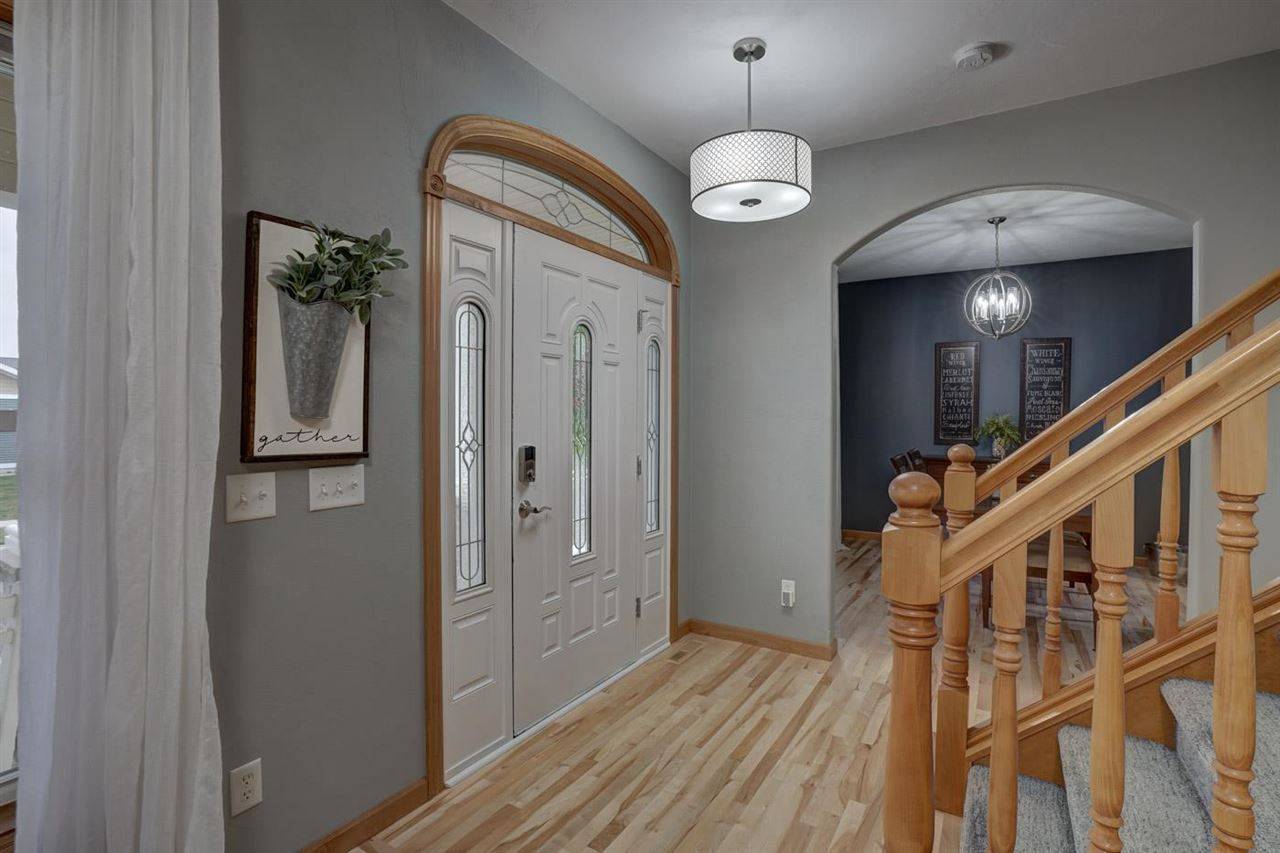Bought with Stark Company, REALTORS
$489,000
$489,000
For more information regarding the value of a property, please contact us for a free consultation.
3219 Pleasant St Sun Prairie, WI 53590
4 Beds
3.5 Baths
2,733 SqFt
Key Details
Sold Price $489,000
Property Type Single Family Home
Sub Type 2 story
Listing Status Sold
Purchase Type For Sale
Square Footage 2,733 sqft
Price per Sqft $178
MLS Listing ID 1914754
Sold Date 09/30/21
Style National Folk/Farm
Bedrooms 4
Full Baths 3
Half Baths 1
Year Built 2005
Annual Tax Amount $7,667
Tax Year 2020
Lot Size 9,147 Sqft
Acres 0.21
Property Sub-Type 2 story
Property Description
Welcome home! This immaculate 2-story has the feel of both grand AND cozy at the same time! The freshly refinished wood floors will greet you as you enjoy the ML, which features a formal dining area, family room w/ gorgeous stone fireplace & built ins, bonus/flex rm, laundry/mud rm, 1/2 bath & gourmet kitchen that boasts maple cabinetry, granite countertops, expansive 2-tier island, new SS Appliance & tile backsplash. The updated & luxurious primary suite has a spa like bathroom with dual vanity, tile floors, huge soaking tub, oversized tile shower & WIC! LL is perfect for entertaining w/ rec room, full bath & 4th bedroom! The outdoor living is just as perfect! Relax on the large front porch, unwind on the deck or enjoy the fenced in yard! 3 car heated garage! LL is virtually staged.
Location
State WI
County Dane
Area Sun Prairie - C
Zoning RES
Direction American Pkwy to E on Hoepker to L on Celebration to L on Pleasant
Rooms
Other Rooms , Rec Room
Basement Full, Full Size Windows/Exposed, Sump pump
Bedroom 2 12x10
Bedroom 3 12x11
Bedroom 4 11x10
Kitchen Breakfast bar, Pantry, Kitchen Island, Range/Oven, Refrigerator, Dishwasher, Microwave
Interior
Interior Features Wood or sim. wood floor, Walk-in closet(s), Water softener inc, Cable available, At Least 1 tub
Heating Forced air, Central air
Cooling Forced air, Central air
Fireplaces Number Gas
Laundry M
Exterior
Exterior Feature Deck
Parking Features 3 car, Attached, Heated
Garage Spaces 3.0
Building
Water Municipal water, Municipal sewer
Structure Type Vinyl,Brick,Stone
Schools
Elementary Schools Horizon
Middle Schools Prairie View
High Schools Sun Prairie
School District Sun Prairie
Others
SqFt Source Assessor
Energy Description Natural gas
Read Less
Want to know what your home might be worth? Contact us for a FREE valuation!

Our team is ready to help you sell your home for the highest possible price ASAP

This information, provided by seller, listing broker, and other parties, may not have been verified.
Copyright 2025 South Central Wisconsin MLS Corporation. All rights reserved





