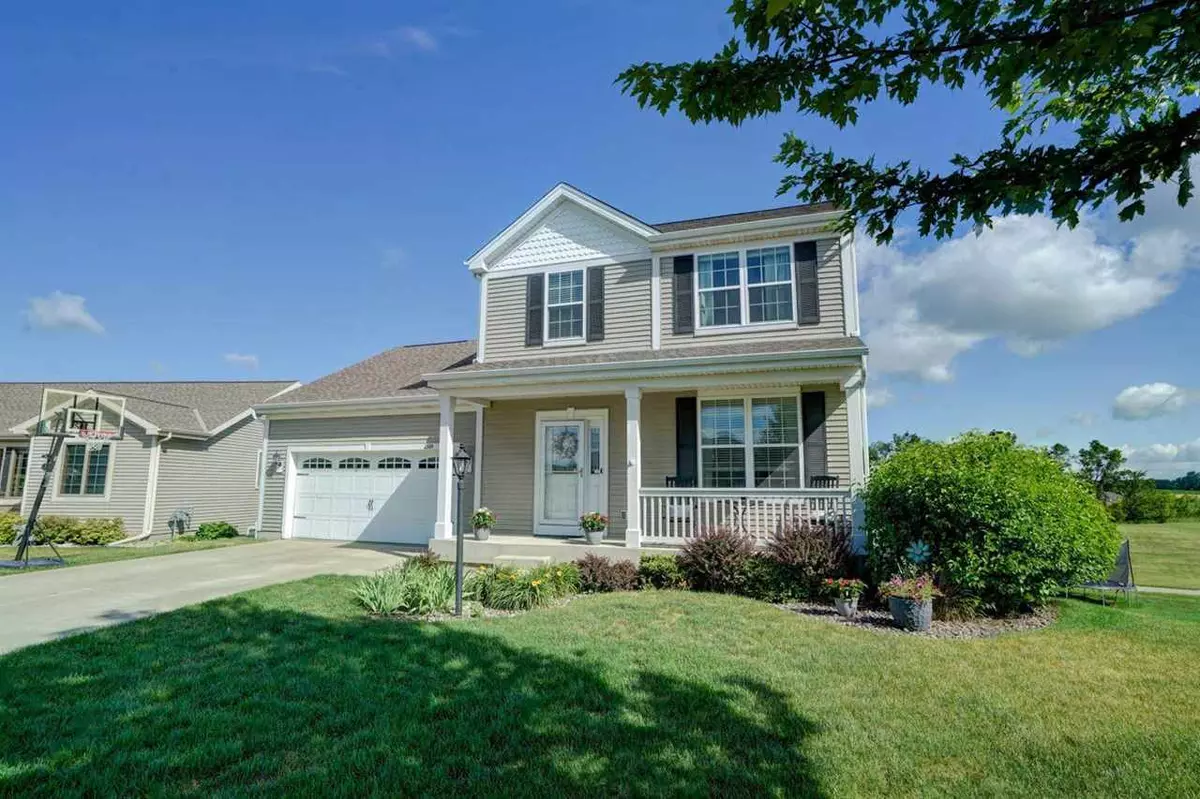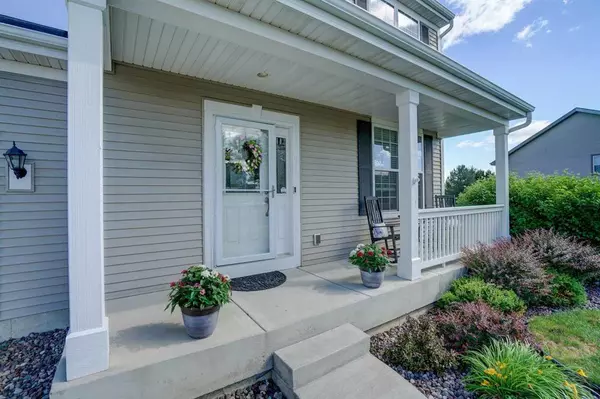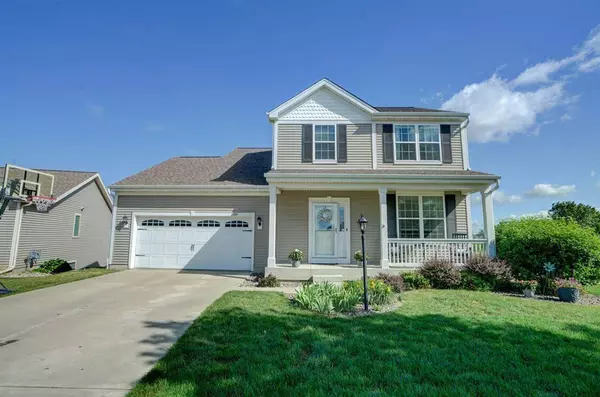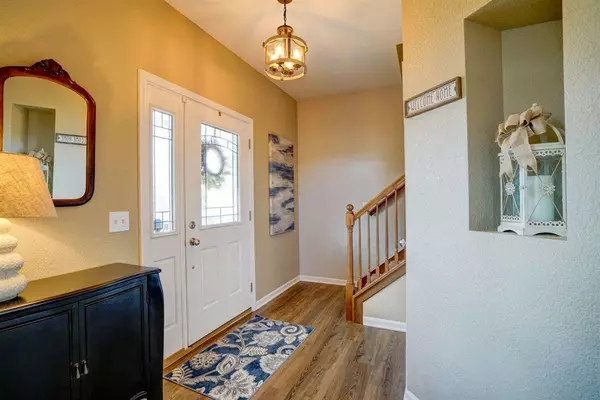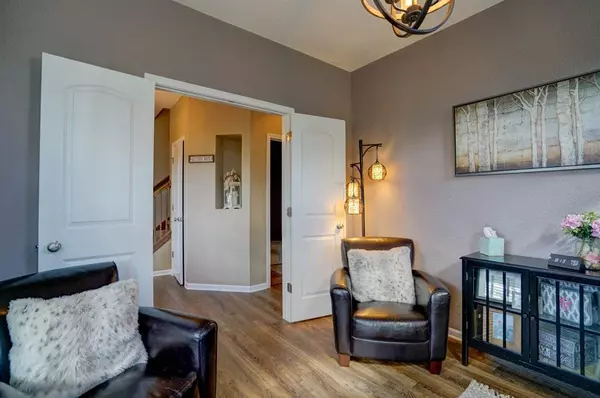Bought with EXP Realty, LLC
$455,000
$429,900
5.8%For more information regarding the value of a property, please contact us for a free consultation.
2384 Michigan Ave Sun Prairie, WI 53590
3 Beds
2.5 Baths
2,814 SqFt
Key Details
Sold Price $455,000
Property Type Single Family Home
Sub Type 2 story
Listing Status Sold
Purchase Type For Sale
Square Footage 2,814 sqft
Price per Sqft $161
Subdivision West Prairie Village
MLS Listing ID 1912579
Sold Date 08/24/21
Style Colonial
Bedrooms 3
Full Baths 2
Half Baths 1
HOA Fees $16/ann
Year Built 2011
Annual Tax Amount $6,892
Tax Year 2020
Lot Size 0.370 Acres
Acres 0.37
Property Description
Showings start 6/24. This home welcomes you with soaring ceilings and an open concept main living area. This updated kitchen offers plenty of counter space, large quartz island, and recently updated flooring and light fixtures throughout main level. Opens onto a large deck that's great for grilling or outdoor dining, and flows nicely into the family room with a cozy gas fireplace. The bedrooms are generously sized, and the primary bedroom has its own private bath with laundry perfectly situated on 2nd floor. The large finished basement is perfect for family time or entertaining with walkout and lots of natural light. Spend your summer days in the large back yard - great for entertaining friends and family. This home is perfectly situated within walking distance to schools.
Location
State WI
County Dane
Area Sun Prairie - C
Zoning Res
Direction Hwy 19 to south on Thompson Rd, right on Michigan Ave.
Rooms
Other Rooms Den/Office , Mud Room
Basement Full, Full Size Windows/Exposed, Walkout to yard, Partially finished, Sump pump, Toilet only, Poured concrete foundatn
Kitchen Dishwasher, Disposal, Kitchen Island, Microwave, Pantry, Range/Oven, Refrigerator
Interior
Interior Features Wood or sim. wood floor, Walk-in closet(s), Washer, Dryer, Water softener inc, Security system, At Least 1 tub, Split bedrooms, Internet - Fiber
Heating Forced air, Central air
Cooling Forced air, Central air
Fireplaces Number 1 fireplace, Gas
Laundry U
Exterior
Exterior Feature Deck, Patio
Parking Features 3 car, Tandem
Garage Spaces 3.0
Building
Water Municipal water, Municipal sewer
Structure Type Vinyl
Schools
Elementary Schools Royal Oaks
Middle Schools Prairie View
High Schools Sun Prairie East
School District Sun Prairie
Others
SqFt Source Blue Print
Energy Description Natural gas
Read Less
Want to know what your home might be worth? Contact us for a FREE valuation!

Our team is ready to help you sell your home for the highest possible price ASAP

This information, provided by seller, listing broker, and other parties, may not have been verified.
Copyright 2025 South Central Wisconsin MLS Corporation. All rights reserved

