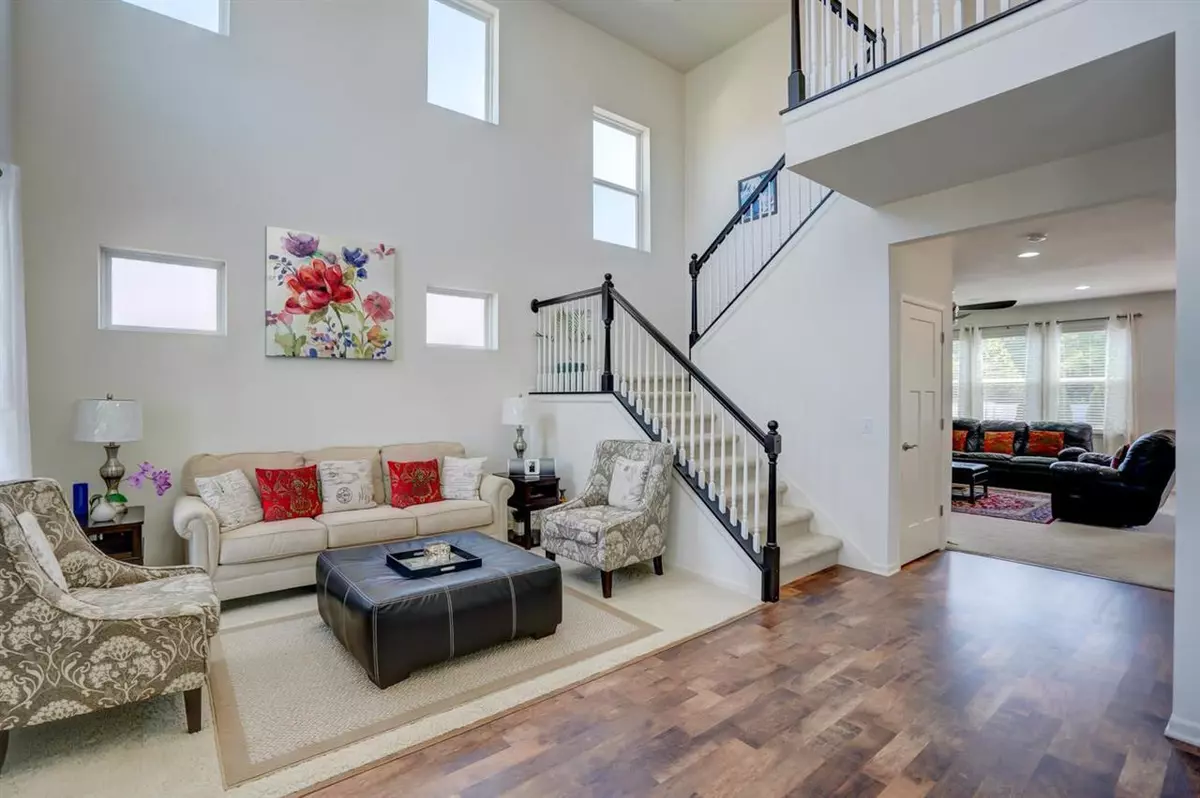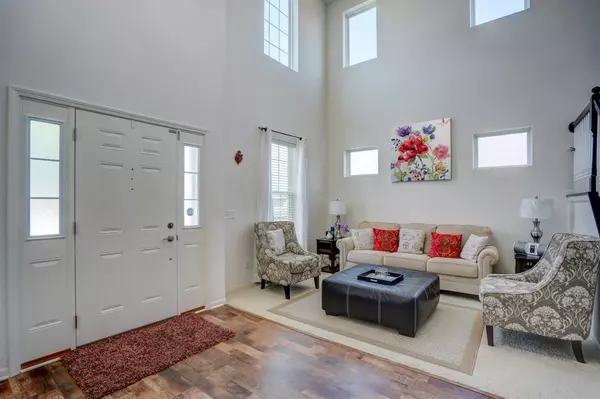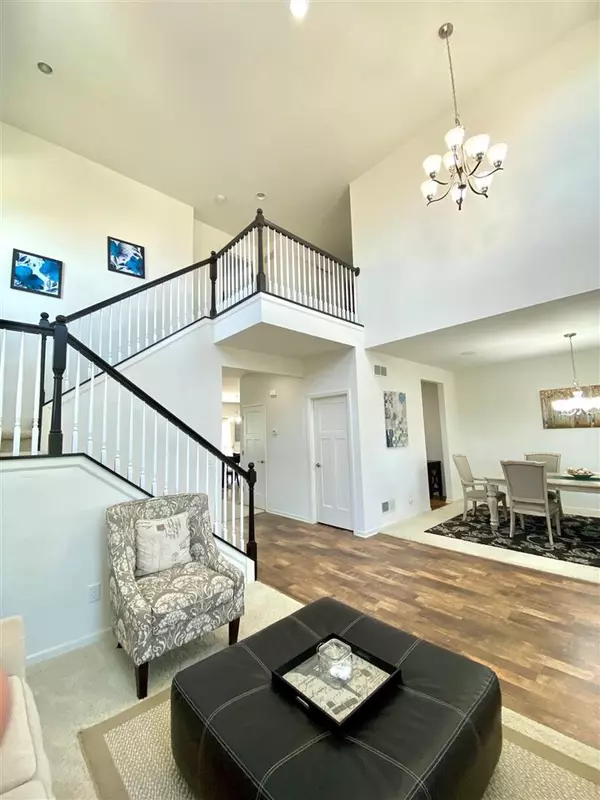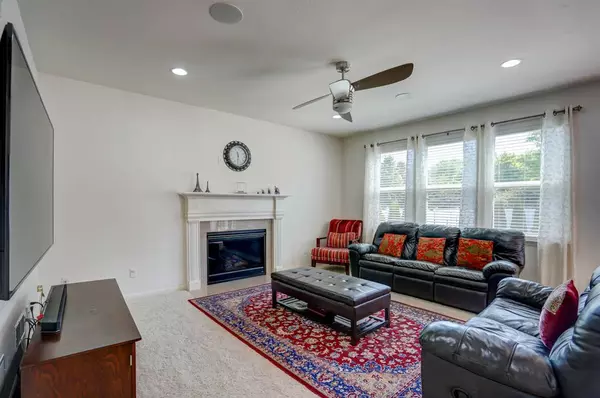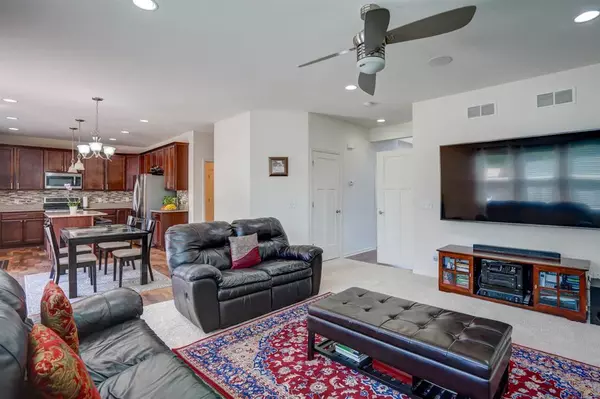$520,000
$524,000
0.8%For more information regarding the value of a property, please contact us for a free consultation.
279 Moorland Pl Sun Prairie, WI 53590
4 Beds
2.5 Baths
3,034 SqFt
Key Details
Sold Price $520,000
Property Type Single Family Home
Sub Type 2 story
Listing Status Sold
Purchase Type For Sale
Square Footage 3,034 sqft
Price per Sqft $171
Subdivision West Prairie Village
MLS Listing ID 1910822
Sold Date 08/25/21
Style Colonial
Bedrooms 4
Full Baths 2
Half Baths 1
HOA Fees $16/ann
Year Built 2015
Annual Tax Amount $8,824
Tax Year 2020
Lot Size 8,712 Sqft
Acres 0.2
Property Description
Bright Home with lots of natural light. This beautiful 4 bedroom home boasts a walk in closet for each bedroom and a grand two story entry. Second floor laundry for everyday convenience. Large mud room off your 3 car garage. The lower level provides additional entertaining space with the potential for two additional bedrooms (two egress windows) and a full bath (rough in lower level). Are you ready for a newer home without the hassle of new construction? Look no further! The current owners have already added details such as Honeywell Humidity Control on furnace, large stamped concrete patio, custom firepit, maintenance free privacy fence & grape vines in the backyard. Truly a place to call HOME!
Location
State WI
County Dane
Area Sun Prairie - C
Zoning RES
Direction US-151 N toward Sun Prairie.Take exit for Main St. Left on W Main St. At the traffic circle,take N Thompson Rd. exit. L on Blue Heron. R on Moorland.
Rooms
Basement Full
Kitchen Dishwasher, Disposal, Microwave, Pantry, Range/Oven, Refrigerator
Interior
Interior Features Wood or sim. wood floor, Walk-in closet(s), Great room, Vaulted ceiling, Washer, Dryer, Water softener inc, Jetted bathtub, Cable available, At Least 1 tub
Heating Forced air, Central air
Cooling Forced air, Central air
Fireplaces Number Gas
Laundry U
Exterior
Exterior Feature Fenced Yard, Patio
Parking Features 3 car
Garage Spaces 3.0
Building
Lot Description Sidewalk
Water Municipal water, Municipal sewer
Structure Type Vinyl
Schools
Elementary Schools Royal Oaks
Middle Schools Prairie View
High Schools Sun Prairie East
School District Sun Prairie
Others
SqFt Source List Agent
Energy Description Natural gas
Read Less
Want to know what your home might be worth? Contact us for a FREE valuation!

Our team is ready to help you sell your home for the highest possible price ASAP

This information, provided by seller, listing broker, and other parties, may not have been verified.
Copyright 2025 South Central Wisconsin MLS Corporation. All rights reserved

