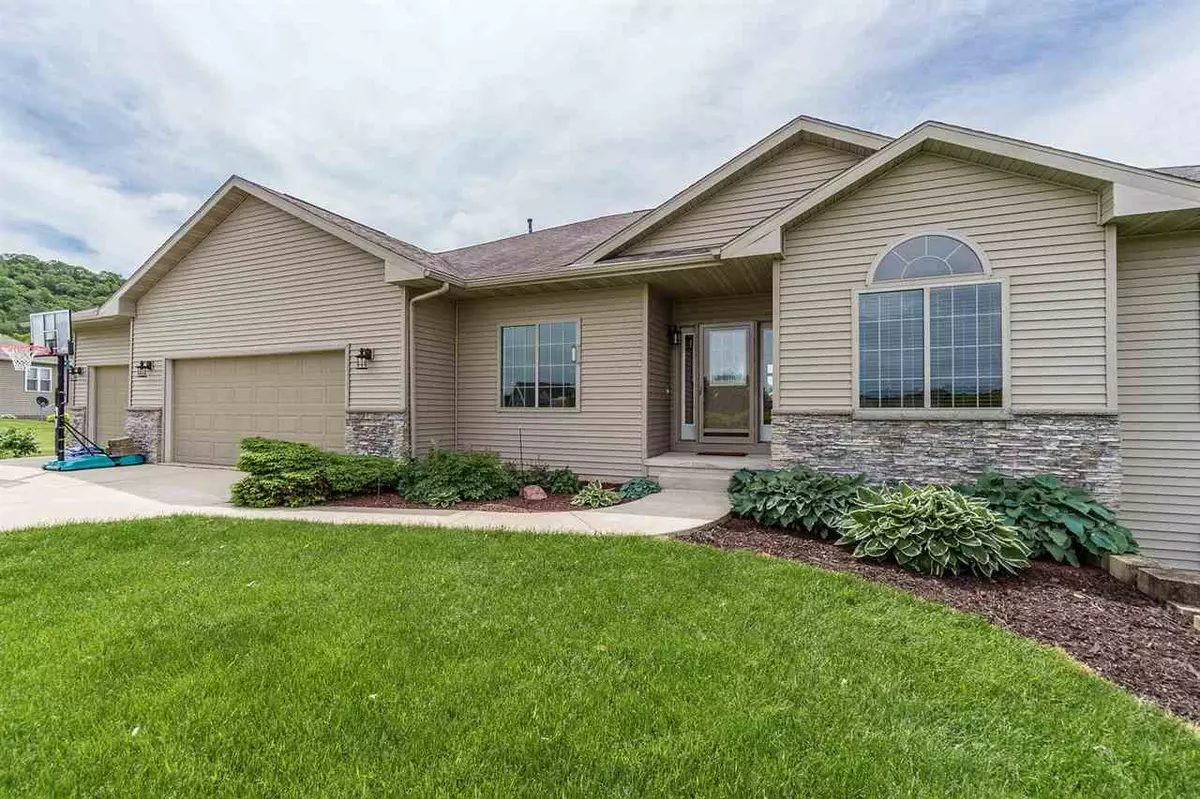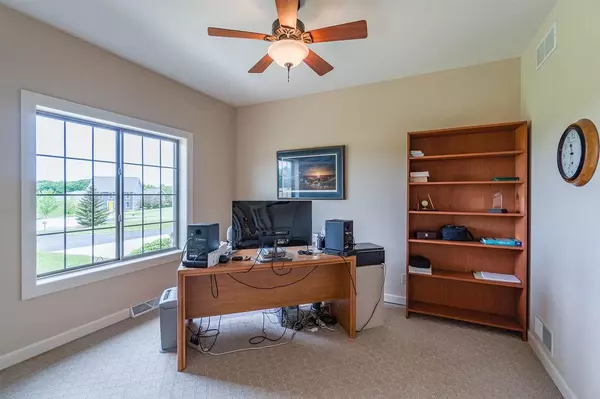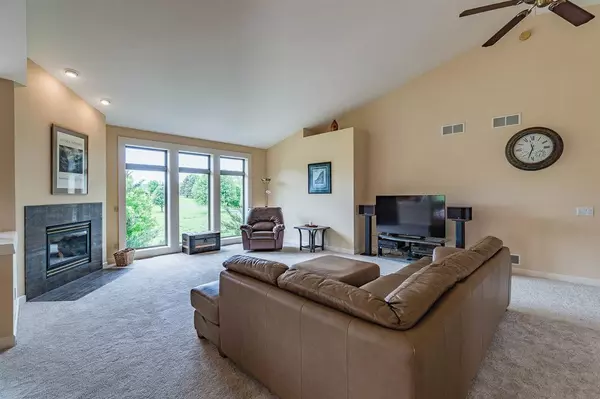Bought with First Weber Inc
$520,000
$549,900
5.4%For more information regarding the value of a property, please contact us for a free consultation.
W13887 Bannan Ct Prairie Du Sac, WI 53578
3 Beds
2.5 Baths
2,380 SqFt
Key Details
Sold Price $520,000
Property Type Single Family Home
Sub Type 1 story
Listing Status Sold
Purchase Type For Sale
Square Footage 2,380 sqft
Price per Sqft $218
Subdivision Sandhill Ridge
MLS Listing ID 1910712
Sold Date 09/01/21
Style Ranch
Bedrooms 3
Full Baths 2
Half Baths 1
Year Built 2004
Annual Tax Amount $5,455
Tax Year 2020
Lot Size 1.230 Acres
Acres 1.23
Property Description
This executive home will capture you from the minute you arrive. Meticulously design and pride of ownership is seen in every corner. Large master, private office, southern sunroom and a chef's kitchen. Minutes away from the golf course, Lake Wisconsin, the Wisconsin River, wineries and more. Easy access to Highway 12 and the ferry make commuting a breeze. Need more space? The cavernous lower level is begging to be finished with an abundance of space, egress windows, outside access, and plumbed for two additional bathrooms.
Location
State WI
County Columbia
Area West Point - T
Zoning Res
Direction From Prairie Du Sac take follow Highway 60 East approx 4.5 miles, take a Left on Fjord Dr, Left on Bannan Ct
Rooms
Other Rooms Den/Office , Sun Room
Basement Full, Full Size Windows/Exposed, Walkout to yard, 8'+ Ceiling, Stubbed for Bathroom, Poured concrete foundatn
Kitchen Kitchen Island, Range/Oven, Refrigerator, Dishwasher, Microwave
Interior
Interior Features Wood or sim. wood floor, Walk-in closet(s), Vaulted ceiling, At Least 1 tub
Heating Forced air, Central air
Cooling Forced air, Central air
Fireplaces Number Gas, 1 fireplace
Laundry M
Exterior
Exterior Feature Deck, Patio
Garage 3 car, Attached
Garage Spaces 3.0
Building
Lot Description Cul-de-sac, Rural-in subdivision
Water Well, Non-Municipal/Prvt dispos
Structure Type Vinyl
Schools
Elementary Schools Call School District
Middle Schools Sauk Prairie
High Schools Sauk Prairie
School District Sauk Prairie
Others
SqFt Source Seller
Energy Description Natural gas
Read Less
Want to know what your home might be worth? Contact us for a FREE valuation!

Our team is ready to help you sell your home for the highest possible price ASAP

This information, provided by seller, listing broker, and other parties, may not have been verified.
Copyright 2024 South Central Wisconsin MLS Corporation. All rights reserved






