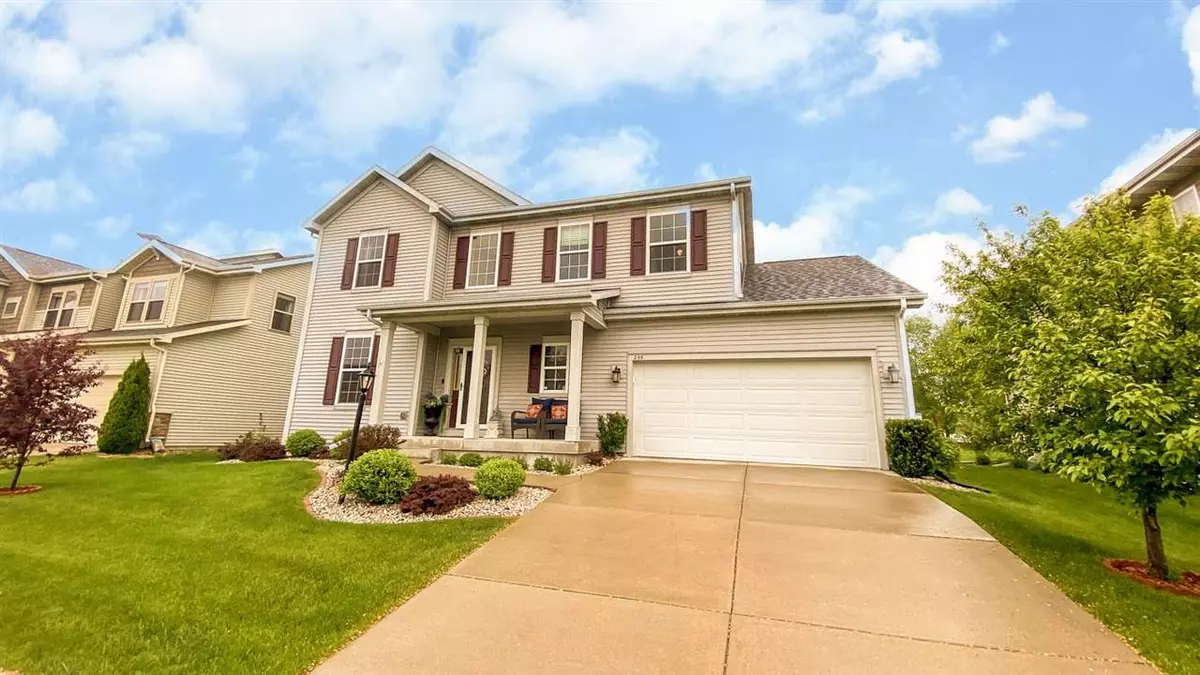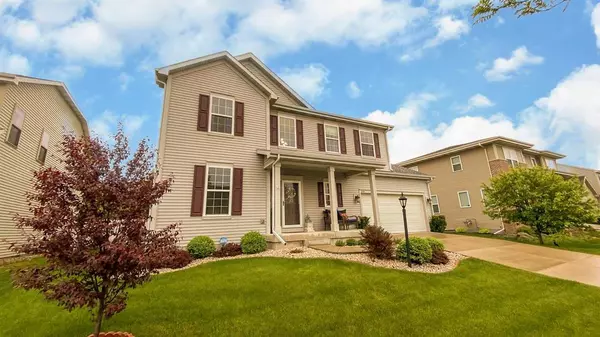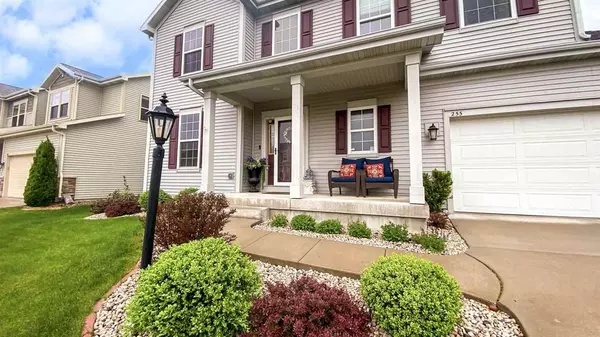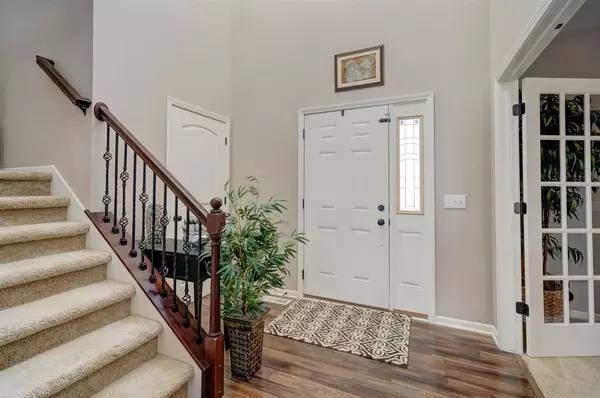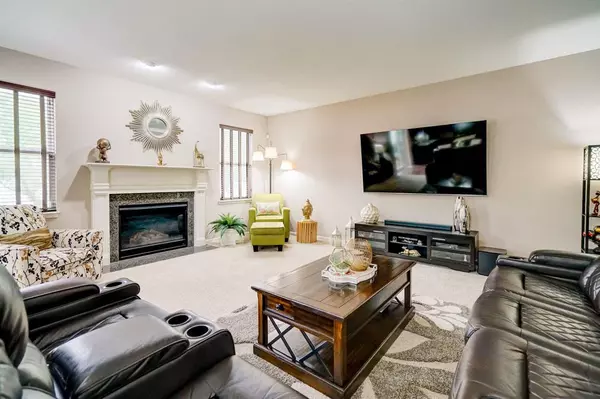Bought with Aashram Realty, LLC.
$489,000
$495,000
1.2%For more information regarding the value of a property, please contact us for a free consultation.
255 Moorland Pl Sun Prairie, WI 53590
4 Beds
2.5 Baths
2,576 SqFt
Key Details
Sold Price $489,000
Property Type Single Family Home
Sub Type 2 story
Listing Status Sold
Purchase Type For Sale
Square Footage 2,576 sqft
Price per Sqft $189
Subdivision West Prairie Village
MLS Listing ID 1909768
Sold Date 07/01/21
Style Colonial
Bedrooms 4
Full Baths 2
Half Baths 1
Year Built 2015
Annual Tax Amount $8,597
Tax Year 2020
Lot Size 8,712 Sqft
Acres 0.2
Property Description
STOP...Walk inside on Sat or Sun 12-2. You must see this home that was thoughtfully planned, impeccably cared for and beautifully loved. Be ready to fall in love and imagine your life at West Prairie Village while enjoying the finishes and space of The Sheridan floor plan by William Ryan Homes which includes second floor laundry, two story entry, mud room with cubbies & 4 bedrooms! The basement can be easily finished to include a bedroom and full bathroom (full bath rough in) for even more space! Owners have added touches such as a stamped patio and fenced yard and are including not only inside appliances, outside patio as pictured complete with gas grill, fire pit, furniture and swing. Don't miss out. All offers due to by Tuesday, May 25th at 4 pm.
Location
State WI
County Dane
Area Sun Prairie - C
Zoning RES
Direction US-151 N toward Sun Prairie.Take exit for Main St. Left on W Main St. At the traffic circle,take N Thompson Rd. exit. L on Blue Heron. R on Moorland.
Rooms
Other Rooms Den/Office
Basement Full, Partially finished, Poured concrete foundatn
Kitchen Pantry, Kitchen Island, Range/Oven, Refrigerator, Dishwasher, Microwave, Disposal
Interior
Interior Features Wood or sim. wood floor, Walk-in closet(s), Washer, Dryer, Water softener inc, Cable available
Heating Forced air, Central air
Cooling Forced air, Central air
Fireplaces Number Gas
Laundry U
Exterior
Exterior Feature Patio, Fenced Yard
Parking Features 3 car, Attached, Tandem, Opener
Garage Spaces 3.0
Building
Lot Description Sidewalk
Water Municipal water, Municipal sewer
Structure Type Vinyl
Schools
Elementary Schools Royal Oaks
Middle Schools Prairie View
High Schools Sun Prairie East
School District Sun Prairie
Others
SqFt Source Assessor
Energy Description Natural gas
Read Less
Want to know what your home might be worth? Contact us for a FREE valuation!

Our team is ready to help you sell your home for the highest possible price ASAP

This information, provided by seller, listing broker, and other parties, may not have been verified.
Copyright 2025 South Central Wisconsin MLS Corporation. All rights reserved

