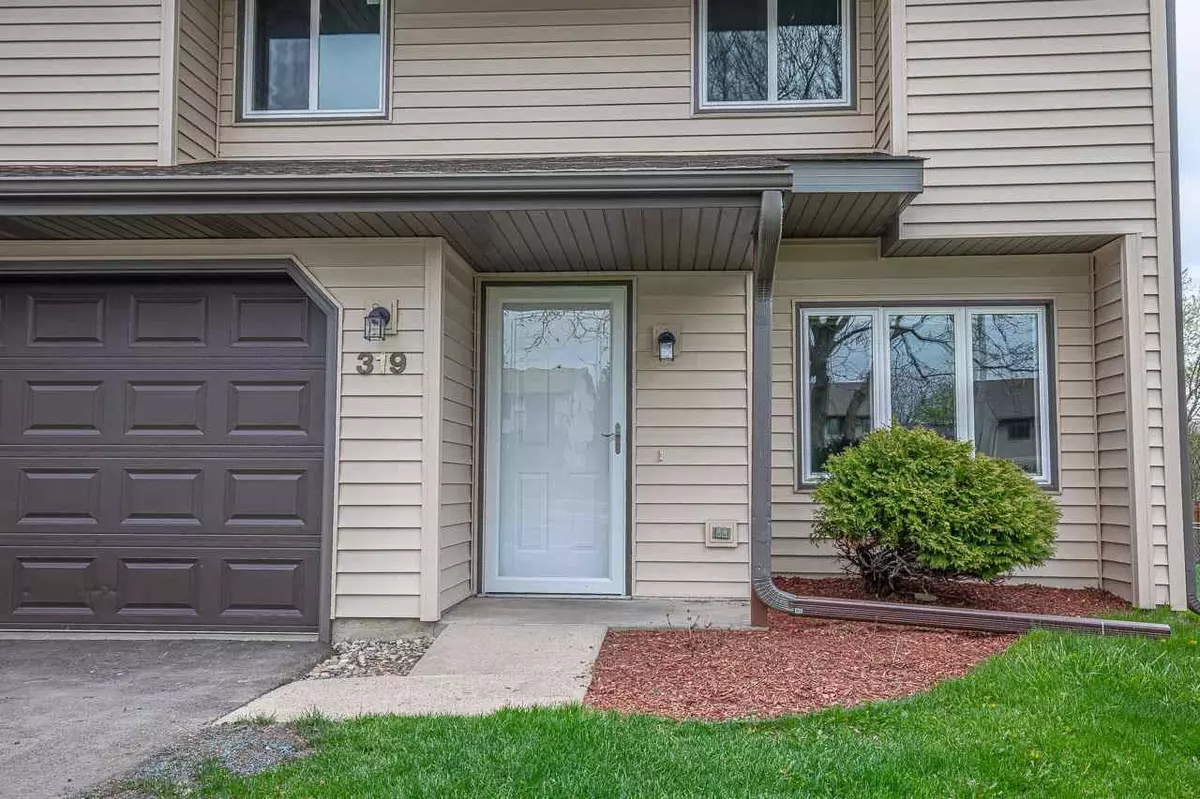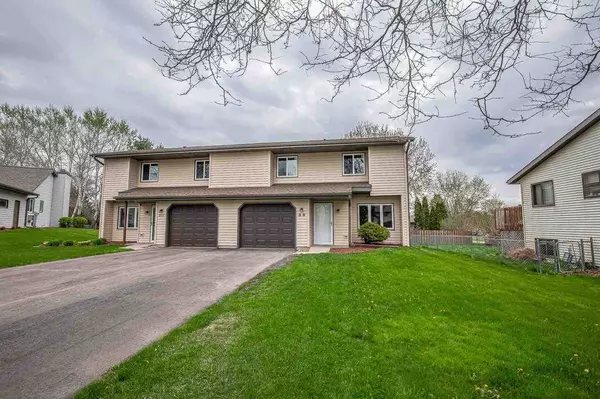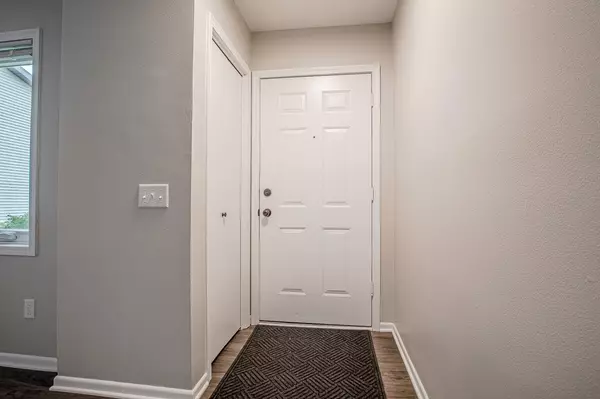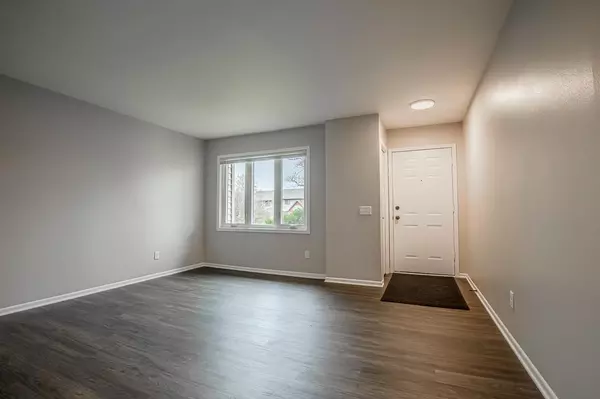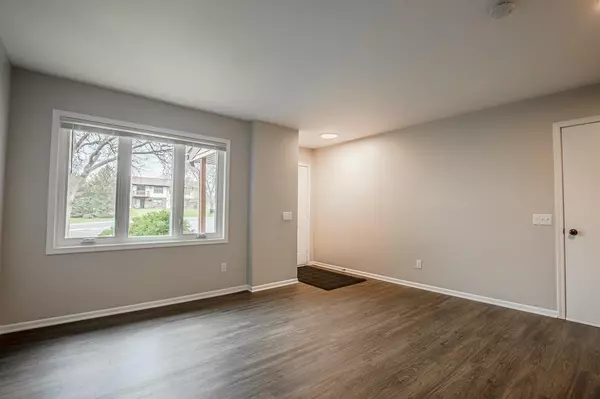Bought with Kris Lindahl Real Estate
$261,700
$249,900
4.7%For more information regarding the value of a property, please contact us for a free consultation.
319 Shane Ct Sun Prairie, WI 53590
3 Beds
2 Baths
1,794 SqFt
Key Details
Sold Price $261,700
Property Type Single Family Home
Sub Type Multi-level,Shared Wall/HalfDuplex
Listing Status Sold
Purchase Type For Sale
Square Footage 1,794 sqft
Price per Sqft $145
Subdivision Sunfield Heights
MLS Listing ID 1907825
Sold Date 06/04/21
Style Contemporary
Bedrooms 3
Full Baths 2
Year Built 1986
Tax Year 2020
Lot Size 4,791 Sqft
Acres 0.11
Property Description
Newly completed & extensively updated 3 bedroom, 2 bath zero lot-line 1/2 duplex is located on a quiet cul-de-sac and boasts private deck & yard! You will love the multi-level floor-plan that includes a sunny living room, family room w/vaulted ceiling & fireplace, exposed lower level w/third bedroom and second full bath. The kitchen has been completely updated w/new cabinets, tops, custom sink & faucet along with a new set of SS appliances. Both bathrooms offer new vanities, all new flooring & paint. This unit also boasts all new windows & patio door, flooring & paint, and the utility room gives plenty of storage, water softener and a new washer & dryer. A must see!!!
Location
State WI
County Dane
Area Sun Prairie - C
Zoning MR-8
Direction Main St to south on Walker Way to left on Sunfield to left on Shane Ct
Rooms
Basement Full, Full Size Windows/Exposed, Partially finished, Poured concrete foundatn
Kitchen Dishwasher, Disposal, Microwave, Pantry, Range/Oven, Refrigerator
Interior
Interior Features Wood or sim. wood floor, Vaulted ceiling, Washer, Dryer, Water softener inc, Cable available, Split bedrooms, Internet - Cable, Internet - Fiber
Heating Radiant, Multiple Heating Units, Wall AC
Cooling Radiant, Multiple Heating Units, Wall AC
Fireplaces Number 1 fireplace, Wood
Laundry L
Exterior
Exterior Feature Deck
Parking Features 1 car, Attached, Opener
Garage Spaces 1.0
Building
Lot Description Cul-de-sac
Water Municipal sewer, Municipal water
Structure Type Vinyl
Schools
Elementary Schools Westside
Middle Schools Prairie View
High Schools Sun Prairie
School District Sun Prairie
Others
SqFt Source Assessor
Energy Description Electric
Read Less
Want to know what your home might be worth? Contact us for a FREE valuation!

Our team is ready to help you sell your home for the highest possible price ASAP

This information, provided by seller, listing broker, and other parties, may not have been verified.
Copyright 2025 South Central Wisconsin MLS Corporation. All rights reserved

