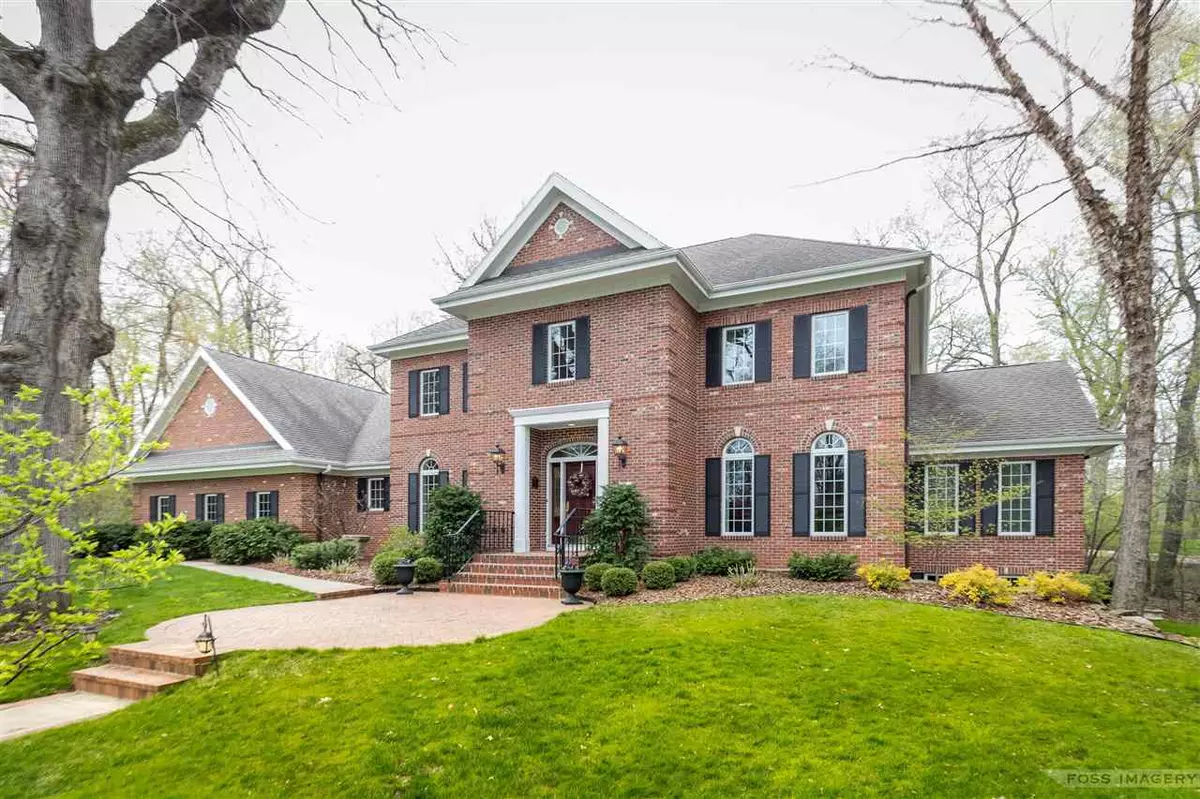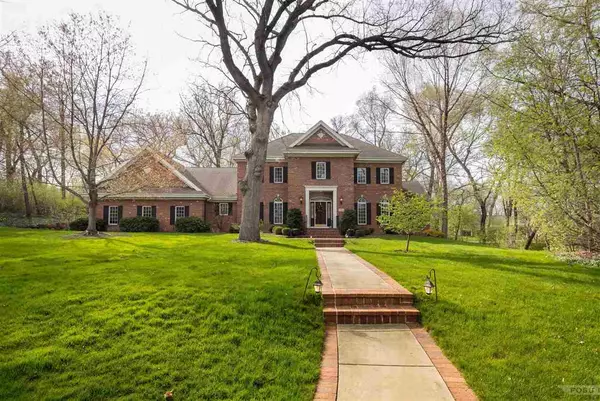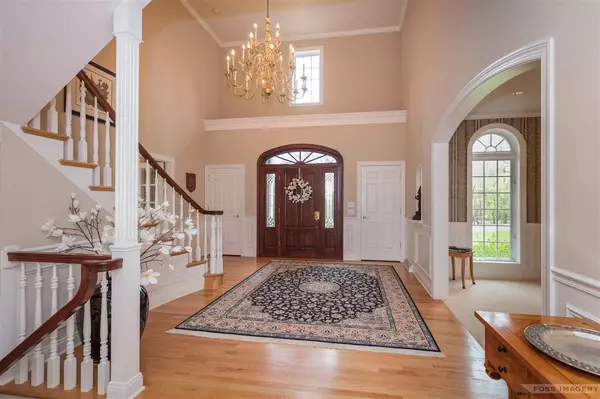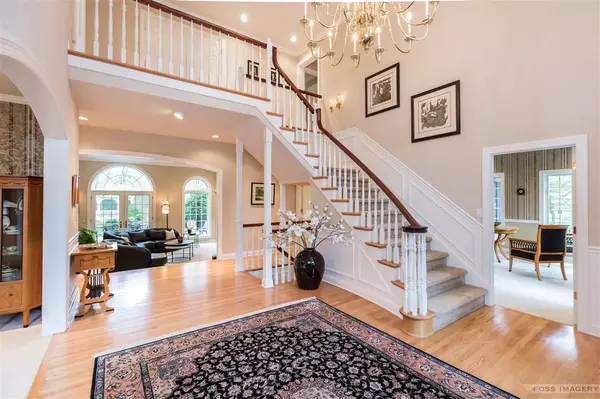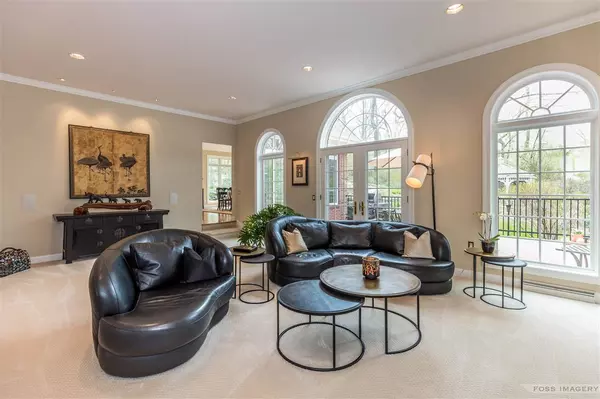Bought with Sprinkman Real Estate
$1,310,000
$1,300,000
0.8%For more information regarding the value of a property, please contact us for a free consultation.
3554 Bishops Way Middleton, WI 53562
6 Beds
4.5 Baths
5,837 SqFt
Key Details
Sold Price $1,310,000
Property Type Single Family Home
Sub Type 2 story
Listing Status Sold
Purchase Type For Sale
Square Footage 5,837 sqft
Price per Sqft $224
Subdivision Bishops Bay/Bishops Woods
MLS Listing ID 1907747
Sold Date 06/30/21
Style Colonial
Bedrooms 6
Full Baths 4
Half Baths 1
HOA Fees $91/ann
Year Built 1995
Annual Tax Amount $18,499
Tax Year 2020
Lot Size 0.890 Acres
Acres 0.89
Property Description
Stately & all brick, this classic colonial peacefully sits on approx. one acre wooded lot in Bishops Woods. Mature landscaping & meticulously curated gardens define the outdoors. A dramatic entrance through a two-story foyer with access to the formal dining room & the den. Intimate sunken living rm. w/gas fireplace & built-in bookshelves. Spacious gourmet kitchen w/a center island & ample cabinets. Sun rm boasts cathedral ceilings & skylights. First floor master w/custom designed closet, double vanity, tile shower & whirlpool. Second floor features four bedrooms & two bathrooms. Walkout lower level has an expansive family room w/wood burning fireplace, a bedroom & full bathroom. Sliding door to the private patio. Maintenance free deck. Screened-in gazebo. Oversized heated 3 car garage.
Location
State WI
County Dane
Area Westport - T
Zoning Res
Direction Hwy M, turn into Bishops Bay Golf Course. Take your first Right. Will need gate code to get in.
Rooms
Other Rooms Sun Room , Mud Room
Basement Full, Full Size Windows/Exposed, Walkout to yard, Partially finished, Poured concrete foundatn
Kitchen Breakfast bar, Kitchen Island, Range/Oven, Refrigerator, Dishwasher, Microwave
Interior
Interior Features Wood or sim. wood floor, Walk-in closet(s), Great room, Vaulted ceiling, Skylight(s), Washer, Dryer, Water softener inc, Security system, Jetted bathtub, At Least 1 tub, Split bedrooms
Heating Forced air, Central air, Zoned Heating, Multiple Heating Units
Cooling Forced air, Central air, Zoned Heating, Multiple Heating Units
Fireplaces Number Wood, Gas, 2 fireplaces
Laundry L
Exterior
Exterior Feature Deck, Patio, Gazebo
Parking Features 3 car, Attached, Heated, Opener, Access to Basement
Garage Spaces 3.0
Building
Lot Description Cul-de-sac, Wooded
Water Municipal sewer, Well
Structure Type Brick
Schools
Elementary Schools Northside
Middle Schools Kromrey
High Schools Middleton
School District Middleton-Cross Plains
Others
SqFt Source Assessor
Energy Description Natural gas
Read Less
Want to know what your home might be worth? Contact us for a FREE valuation!

Our team is ready to help you sell your home for the highest possible price ASAP

This information, provided by seller, listing broker, and other parties, may not have been verified.
Copyright 2025 South Central Wisconsin MLS Corporation. All rights reserved

