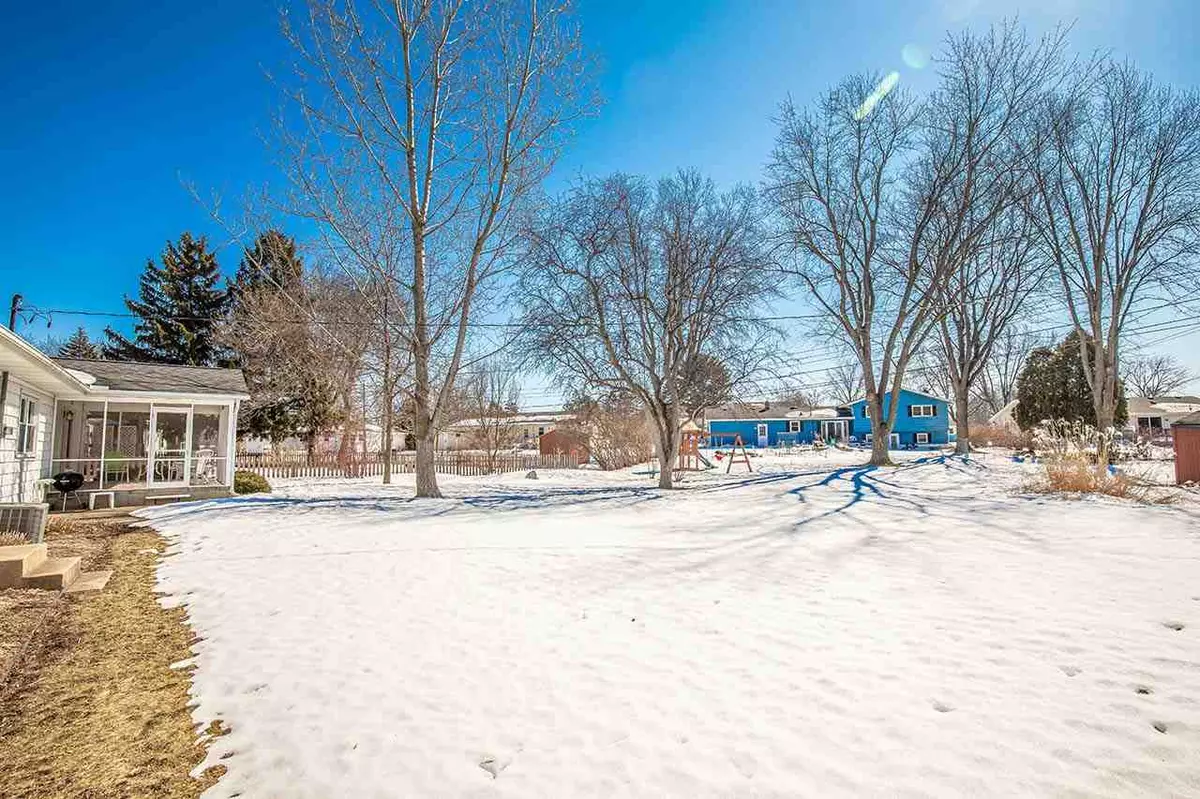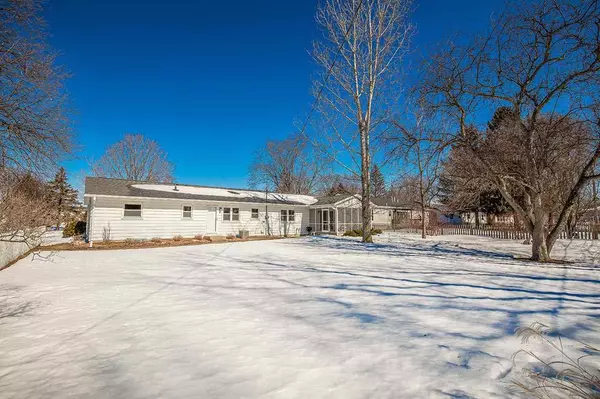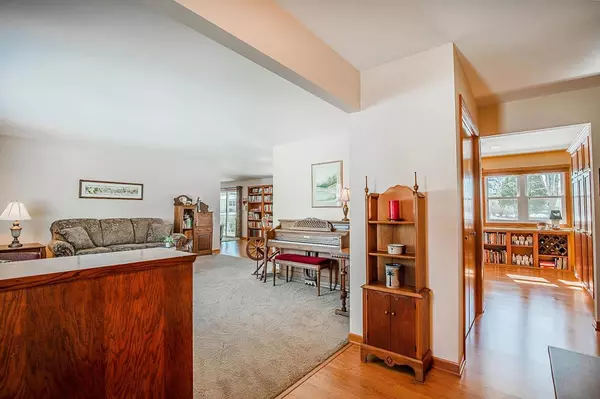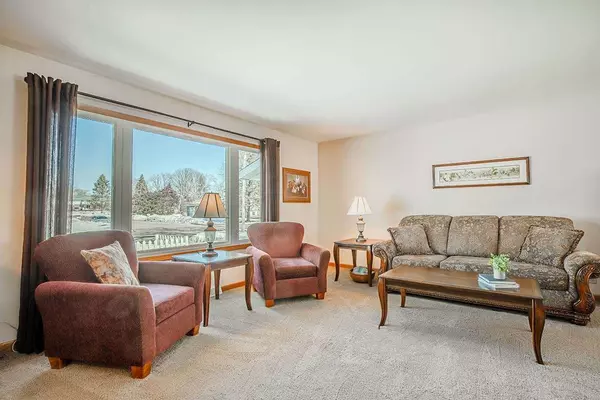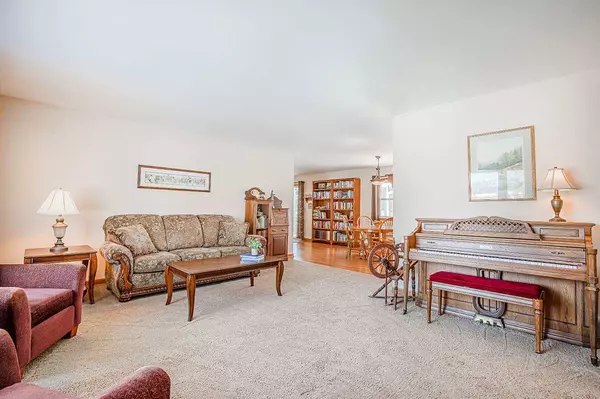Bought with American, REALTORS
$325,000
$300,000
8.3%For more information regarding the value of a property, please contact us for a free consultation.
1205 CORAL DR Sun Prairie, WI 53590
3 Beds
2 Baths
2,037 SqFt
Key Details
Sold Price $325,000
Property Type Single Family Home
Sub Type 1 story
Listing Status Sold
Purchase Type For Sale
Square Footage 2,037 sqft
Price per Sqft $159
Subdivision Emerald Terrace
MLS Listing ID 1902300
Sold Date 04/15/21
Style Ranch
Bedrooms 3
Full Baths 2
Year Built 1967
Annual Tax Amount $5,741
Tax Year 2020
Lot Size 0.290 Acres
Acres 0.29
Property Description
Showings begin 3/13. Gorgeous ranch home on a spacious lot with mature trees in Sun Prairie's Emerald Terrace Neighborhood, close to shopping, dining, and Westside Elementary School. The fantastic open layout provides a great flow for entertaining and socializing. Relax at the end of the day in your private bedroom with a full ensuite bath. Spend warm summer days enjoying the fresh air in your screen porch, perfect for summer BBQs and friendly outdoor gatherings. The expansive yard features beautiful locust, cotton-less cottonwood, and hard maple trees. You'll love the finished lower level with an additional family room, ideal for movie nights or a game room. Tons of storage space; 2-car, attached garage; newer appliances and mechanicals. Unparalleled location, opportunity, and value!
Location
State WI
County Dane
Area Sun Prairie - C
Zoning RES
Direction From Main or Windsor streets-Davison Dr to West on Beech to right on Coral Dr.
Rooms
Other Rooms Den/Office , Screened Porch
Basement Full, Partially finished, Sump pump, Poured concrete foundatn
Kitchen Pantry, Kitchen Island, Range/Oven, Refrigerator, Dishwasher, Microwave, Disposal
Interior
Interior Features Wood or sim. wood floor, Washer, Dryer, Water softener inc, At Least 1 tub
Heating Forced air, Central air
Cooling Forced air, Central air
Laundry L
Exterior
Exterior Feature Patio
Parking Features 2 car, Attached
Garage Spaces 2.0
Building
Water Municipal water, Municipal sewer
Structure Type Aluminum/Steel,Brick
Schools
Elementary Schools Westside
Middle Schools Prairie View
High Schools Sun Prairie East
School District Sun Prairie
Others
SqFt Source Assessor
Energy Description Natural gas
Read Less
Want to know what your home might be worth? Contact us for a FREE valuation!

Our team is ready to help you sell your home for the highest possible price ASAP

This information, provided by seller, listing broker, and other parties, may not have been verified.
Copyright 2025 South Central Wisconsin MLS Corporation. All rights reserved

