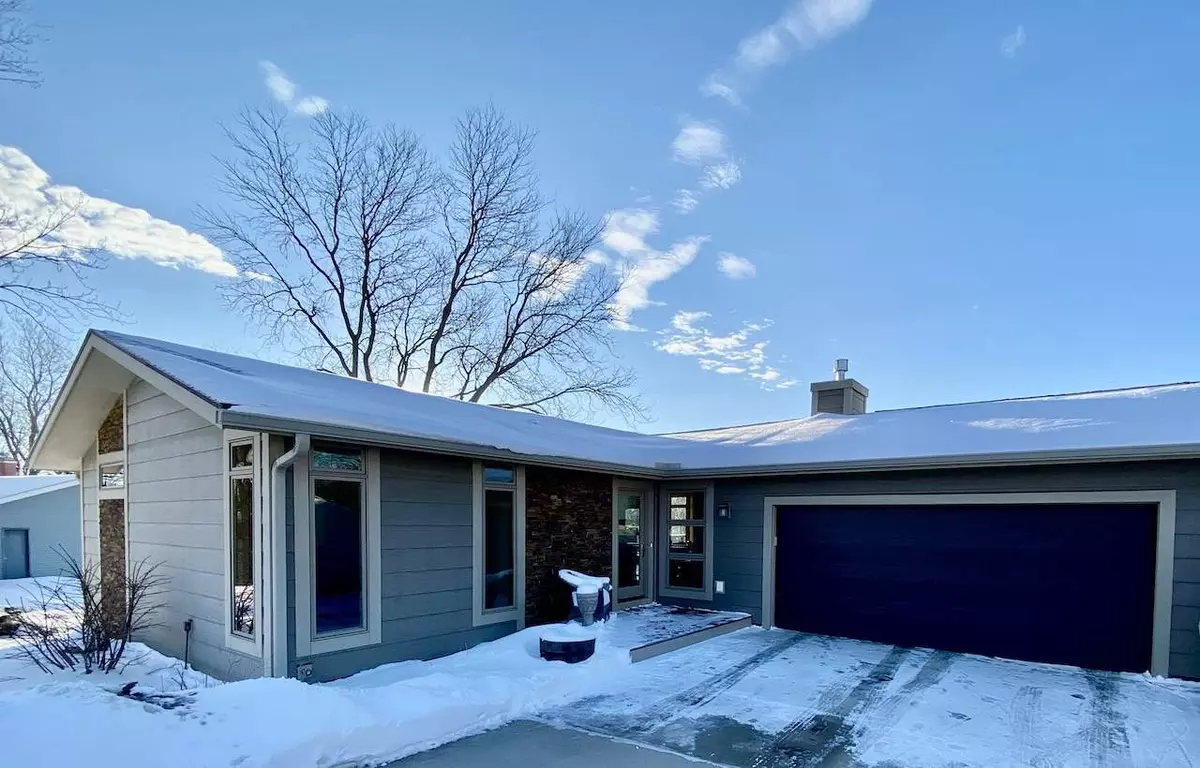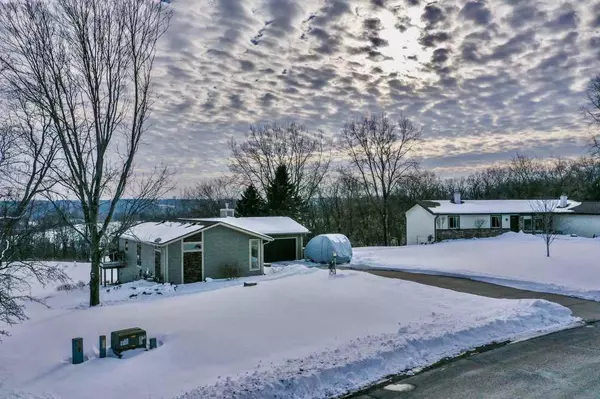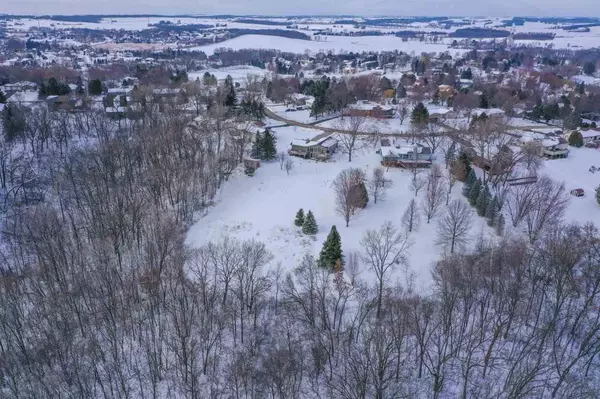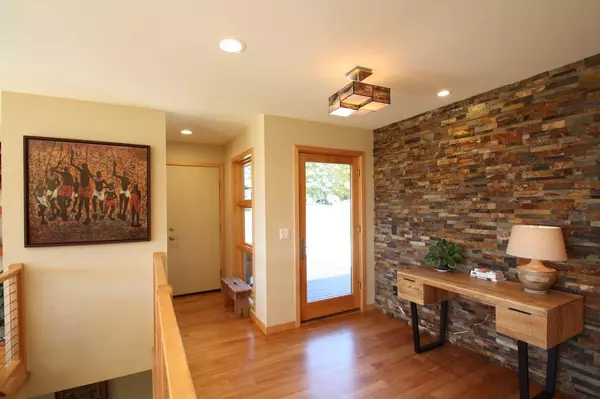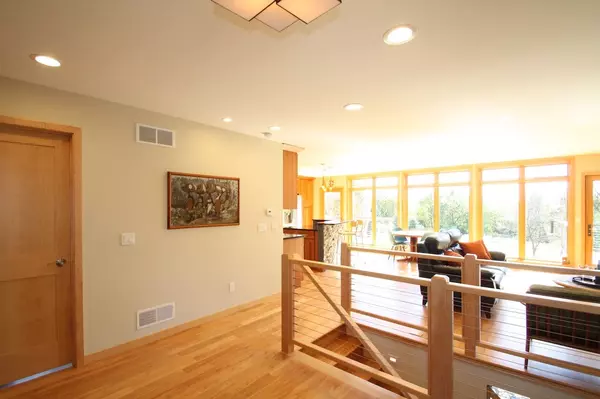$564,500
$550,000
2.6%For more information regarding the value of a property, please contact us for a free consultation.
4538 Stone Wood Dr Middleton, WI 53562
3 Beds
3 Baths
1,848 SqFt
Key Details
Sold Price $564,500
Property Type Single Family Home
Sub Type 1 story
Listing Status Sold
Purchase Type For Sale
Square Footage 1,848 sqft
Price per Sqft $305
Subdivision Hickory Woods
MLS Listing ID 1902288
Sold Date 05/03/21
Style Ranch
Bedrooms 3
Full Baths 3
Year Built 2016
Annual Tax Amount $7,837
Tax Year 2020
Lot Size 1.340 Acres
Acres 1.34
Property Description
Brace yourself to be wowed! House was gutted down to the outside studs and replaced by an exquisitely designed hilltop home in a spectacular setting on 1.3 acres. Step into the stone-walled foyer and your eyes will immediately be drawn to the wall of windows overlooking the idyllic back yard with a native prairie and abutting Dane County park land. Living room has floor-to-ceiling stone fireplace with built-ins on either side. Awesome kitchen with custom cherry cabinets, top-line appliances, quartz counters and direct access to one of the two decks. Owners' suite with walk-in closet, private laundry and spa-like bath. 2nd bedroom and another bath on main level. Lower level has walkout family room, a large bedroom and bath. Minutes from downtown Middleton.
Location
State WI
County Dane
Area Middleton - T
Zoning Res
Direction Hwy 12 to west on Airport Rd, left on Stone Wood Dr
Rooms
Other Rooms Foyer , Garage
Basement Full, Full Size Windows/Exposed, Walkout to yard, 8'+ Ceiling, Poured concrete foundatn
Kitchen Breakfast bar, Kitchen Island, Range/Oven, Refrigerator, Dishwasher, Microwave
Interior
Interior Features Wood or sim. wood floor, Walk-in closet(s), Washer, Dryer, Water softener inc, Cable available, At Least 1 tub, Internet - Cable
Heating Forced air, Central air, Zoned Heating
Cooling Forced air, Central air, Zoned Heating
Fireplaces Number Gas, 1 fireplace
Laundry M
Exterior
Exterior Feature Deck, Storage building, Electronic pet containmnt
Parking Features 2 car, Attached, Opener
Garage Spaces 2.0
Building
Lot Description Rural-in subdivision, Adjacent park/public land
Water Joint well, Non-Municipal/Prvt dispos
Structure Type Brick,Fiber cement
Schools
Elementary Schools Sunset Ridge
Middle Schools Glacier Creek
High Schools Middleton
School District Middleton-Cross Plains
Others
SqFt Source Assessor
Energy Description Natural gas
Read Less
Want to know what your home might be worth? Contact us for a FREE valuation!

Our team is ready to help you sell your home for the highest possible price ASAP

This information, provided by seller, listing broker, and other parties, may not have been verified.
Copyright 2025 South Central Wisconsin MLS Corporation. All rights reserved

