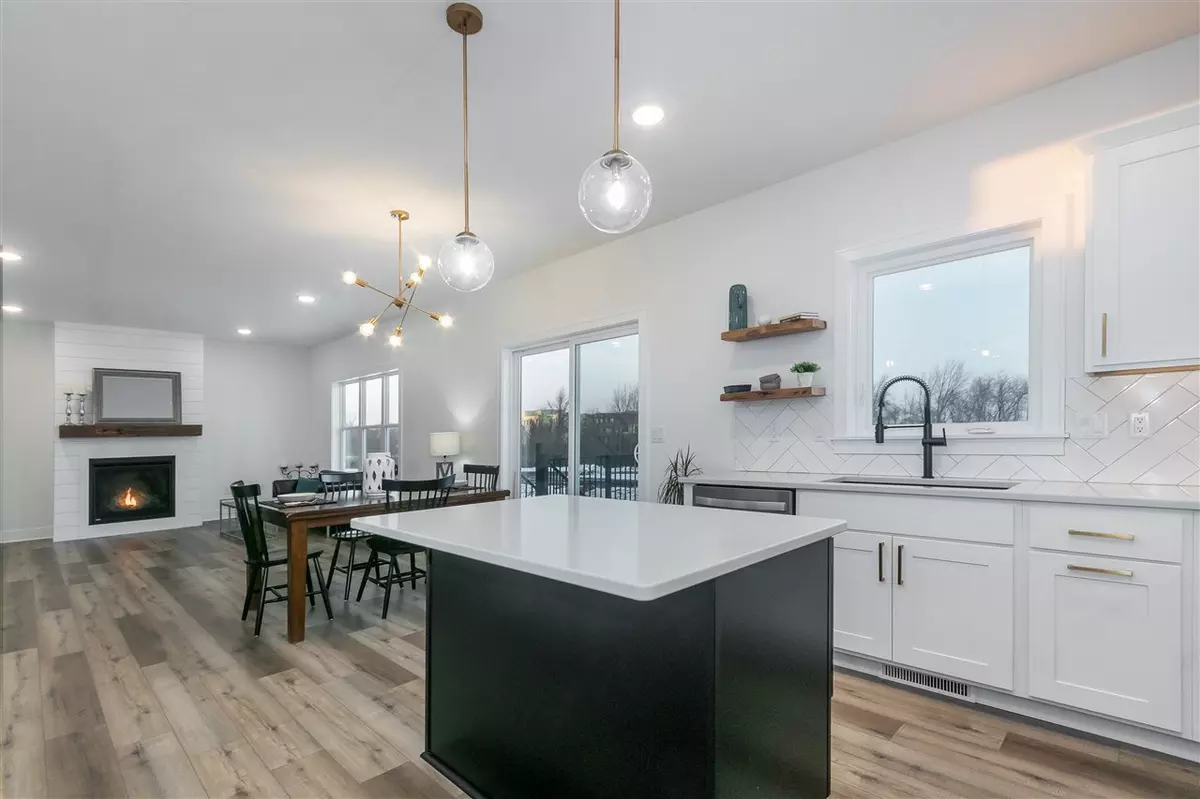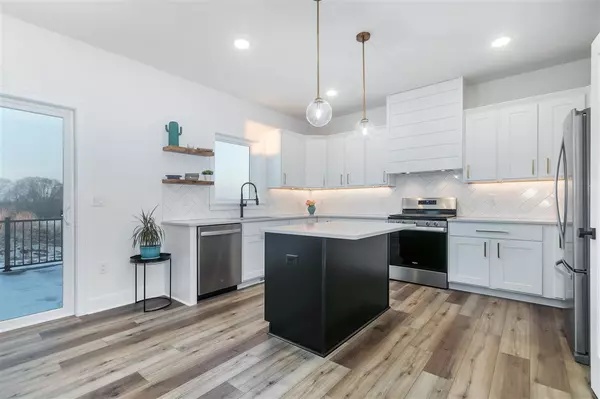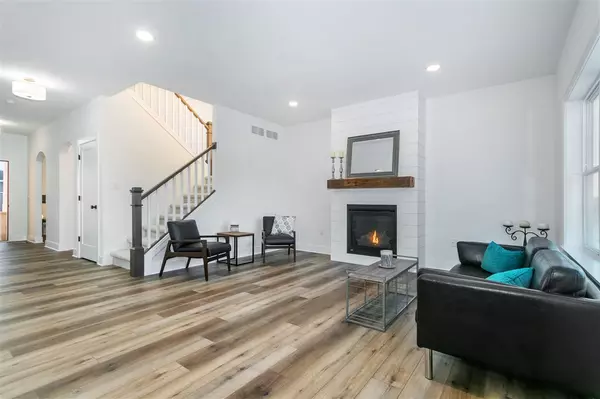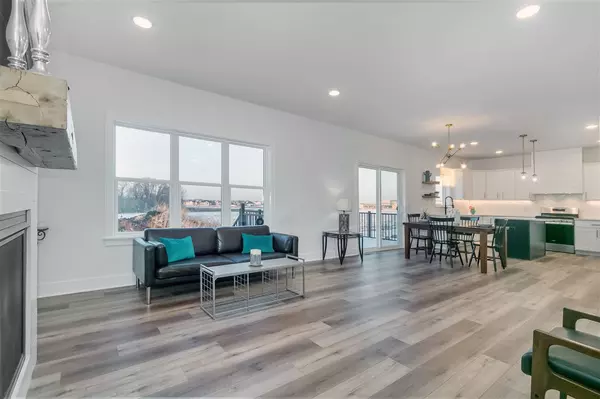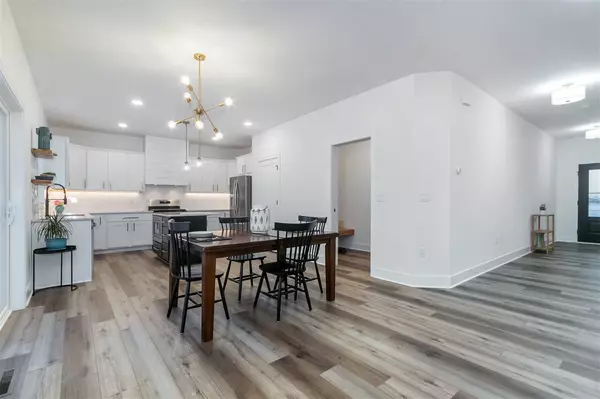Bought with Restaino & Associates
$470,000
$468,500
0.3%For more information regarding the value of a property, please contact us for a free consultation.
2778 Bomani Dr Sun Prairie, WI 53590
3 Beds
2.5 Baths
2,008 SqFt
Key Details
Sold Price $470,000
Property Type Single Family Home
Sub Type 2 story,New/Never occupied
Listing Status Sold
Purchase Type For Sale
Square Footage 2,008 sqft
Price per Sqft $234
Subdivision Fox Point North
MLS Listing ID 1900570
Sold Date 03/22/21
Style Contemporary,Prairie/Craftsman
Bedrooms 3
Full Baths 2
Half Baths 1
Year Built 2020
Tax Year 2020
Lot Size 7,405 Sqft
Acres 0.17
Property Description
New Beginnings! Custom built & waiting for you to call HOME! Exceptional craftsmanship shines throughout from precise builder. Main lvl 9 ft ceilings, gas fireplace, custom mantel, dining goes to elevated maintenance free deck. Views no neighbors behind only Meadow View Elementary. Dreamy white quartz, soft close cabinets, pantry, brass hardware & fixtures in kitchen. Owner's Suite w/ herringbone tiled walk in shower, expansive quartz counters & vanity, dbl sinks & endless closet space. Laundry next to bedrms is convenient. Bonus flex space & mudroom w/built-ins. Extras of fully trimmed windows, dense pack insulation, solid-core doors, shiplap accents. Expand in your exposed basement w/9 ft ceilings. Walk to shopping, grocery, eats & new Schools! 1 yr bldr warranty+ additional warranties
Location
State WI
County Dane
Area Sun Prairie - C
Zoning SF Res
Direction Take the Grand Ave. & W. Main St. roundabout towards W. Main St. Turn right on Bomani Dr.
Rooms
Other Rooms Den/Office , Foyer
Basement Full, Full Size Windows/Exposed, Sump pump, Stubbed for Bathroom, Poured concrete foundatn
Kitchen Pantry, Kitchen Island, Range/Oven, Refrigerator, Dishwasher, Microwave, Disposal
Interior
Interior Features Wood or sim. wood floor, Walk-in closet(s), Water softener inc, Cable available, At Least 1 tub, Some smart home features
Heating Forced air, Central air
Cooling Forced air, Central air
Fireplaces Number Gas
Exterior
Exterior Feature Deck
Parking Features 3 car, Attached, Opener
Garage Spaces 3.0
Building
Lot Description Rural-in subdivision, Sidewalk
Water Municipal water, Municipal sewer
Structure Type Vinyl,Aluminum/Steel,Stone
Schools
Elementary Schools Meadow View
Middle Schools Prairie View
High Schools Sun Prairie
School District Sun Prairie
Others
SqFt Source Builder
Energy Description Natural gas
Pets Allowed Limited home warranty, In an association
Read Less
Want to know what your home might be worth? Contact us for a FREE valuation!

Our team is ready to help you sell your home for the highest possible price ASAP

This information, provided by seller, listing broker, and other parties, may not have been verified.
Copyright 2025 South Central Wisconsin MLS Corporation. All rights reserved

