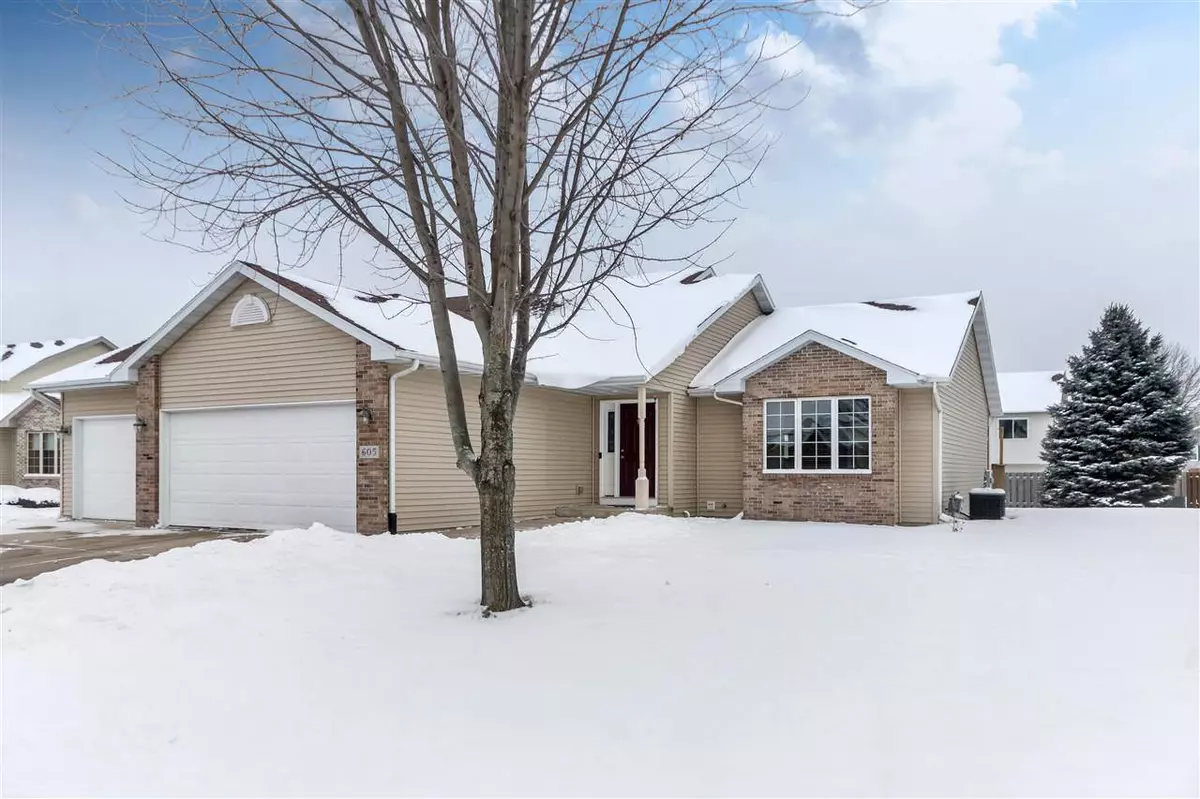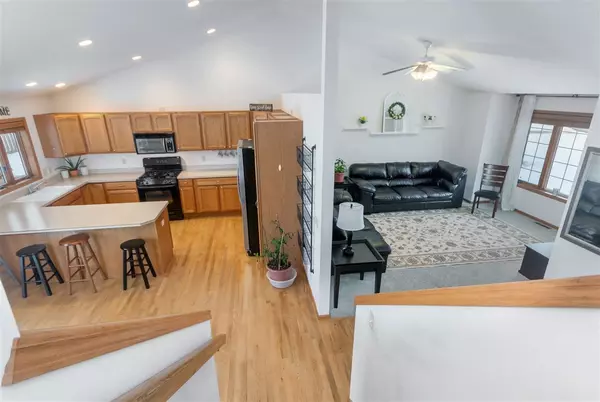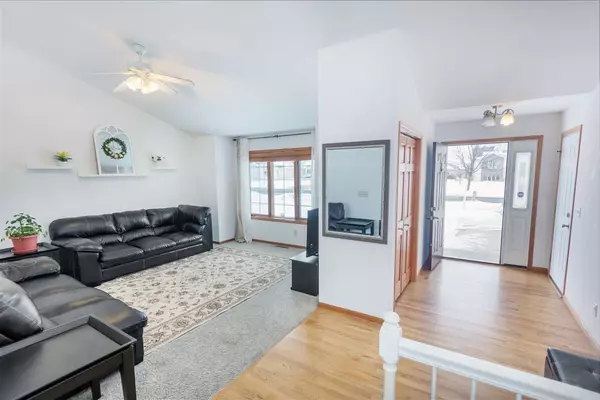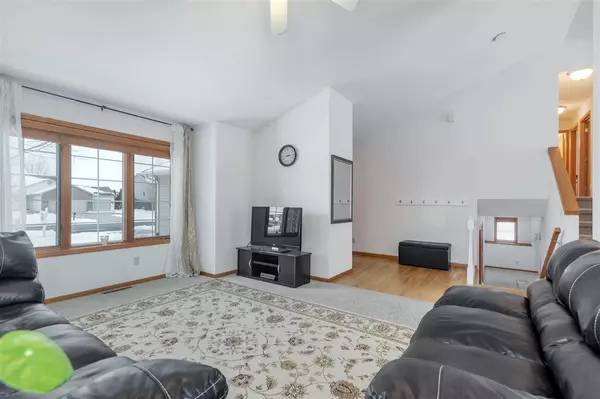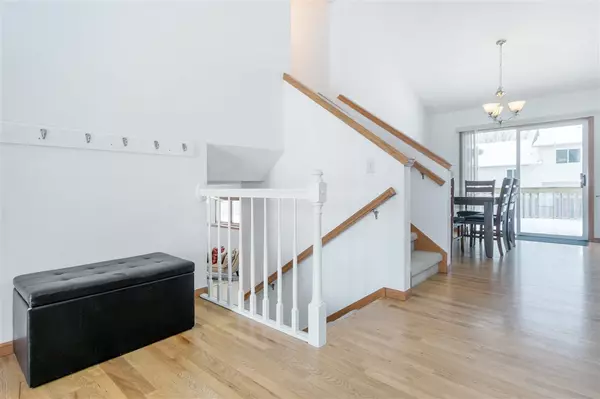Bought with Keller Williams Realty
$357,000
$350,000
2.0%For more information regarding the value of a property, please contact us for a free consultation.
605 Stonehaven Dr Sun Prairie, WI 53590
4 Beds
3 Baths
2,332 SqFt
Key Details
Sold Price $357,000
Property Type Single Family Home
Sub Type Multi-level
Listing Status Sold
Purchase Type For Sale
Square Footage 2,332 sqft
Price per Sqft $153
Subdivision Stoneridge Estates
MLS Listing ID 1898701
Sold Date 02/26/21
Style Tri-level
Bedrooms 4
Full Baths 3
Year Built 2004
Annual Tax Amount $7,109
Tax Year 2019
Lot Size 10,454 Sqft
Acres 0.24
Property Description
Pleasantly airy & spacious enough for large families also wanting to work from home. Vaulted ceilings on the open main level w/wood floors. Wide foyer greets you all the way to the sunlight coming in south facing patio door at back of home. Big kitchen has numerous cabinets offering roll out shelving, 3 lazy susans, long breakfast bar & SS appliances. Huge family rm w/gas fireplace. Relax in private master suite that also has vaulted ceilings, bath w/jetted tub & dual sinks, walk in closet. 6-panel doors, tile in all baths, 22 x 11 deck overlooks level yard & deep garages are nice extras. Prime guest accommodations w/bedrm on own level w/full bath. Laundry has many cabinets too. 4 Living Levels w/lowest all insulated ready to finish off w/200 Amp for more space or keep as dry/clean storage
Location
State WI
County Dane
Area Sun Prairie - C
Zoning Res
Direction Hwy 151, to east on Hwy 19, Left on Bird St. Right on Stonehaven
Rooms
Other Rooms Foyer
Basement Partial, Full Size Windows/Exposed, Partially finished, Sump pump
Kitchen Breakfast bar, Pantry, Range/Oven, Refrigerator, Dishwasher, Microwave, Disposal
Interior
Interior Features Wood or sim. wood floor, Walk-in closet(s), Great room, Vaulted ceiling, Washer, Dryer, Water softener inc, Jetted bathtub, Cable available, At Least 1 tub
Heating Forced air, Central air
Cooling Forced air, Central air
Fireplaces Number Gas
Laundry M
Exterior
Exterior Feature Deck
Parking Features 3 car, Attached, Opener
Garage Spaces 3.0
Building
Lot Description Sidewalk
Water Municipal water, Municipal sewer
Structure Type Vinyl,Brick
Schools
Elementary Schools Bird
Middle Schools Patrick Marsh
High Schools Sun Prairie
School District Sun Prairie
Others
SqFt Source Other
Energy Description Natural gas
Pets Allowed Land contract, Rent w/ option to buy
Read Less
Want to know what your home might be worth? Contact us for a FREE valuation!

Our team is ready to help you sell your home for the highest possible price ASAP

This information, provided by seller, listing broker, and other parties, may not have been verified.
Copyright 2025 South Central Wisconsin MLS Corporation. All rights reserved

