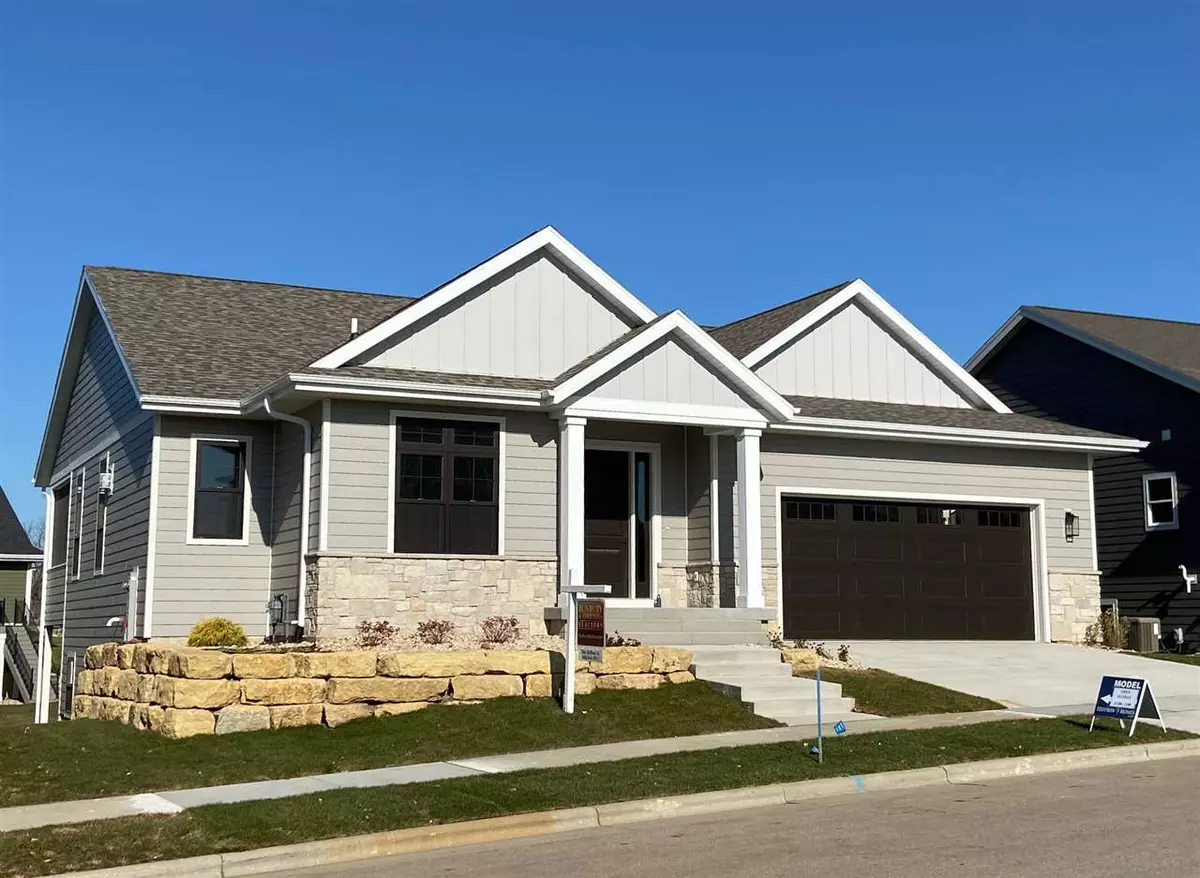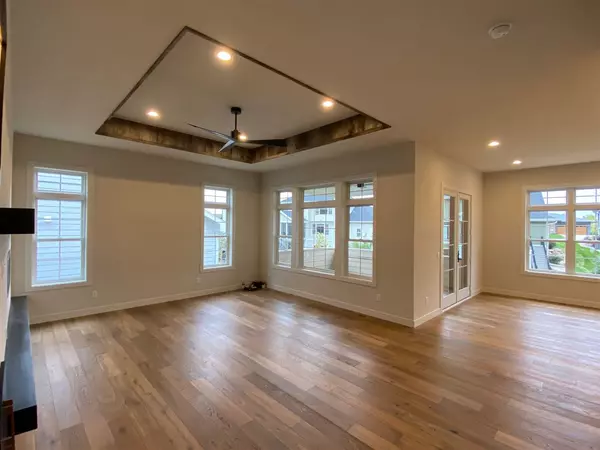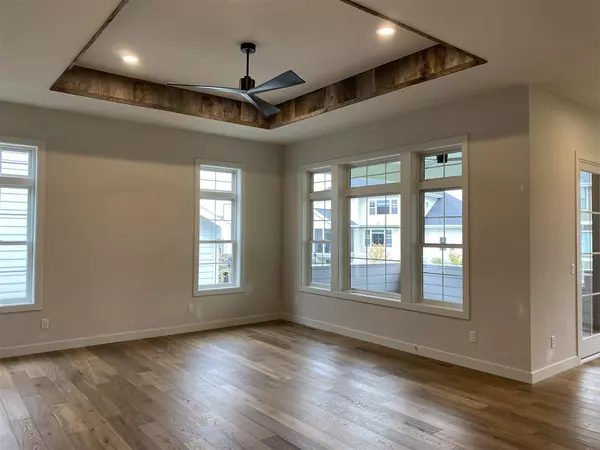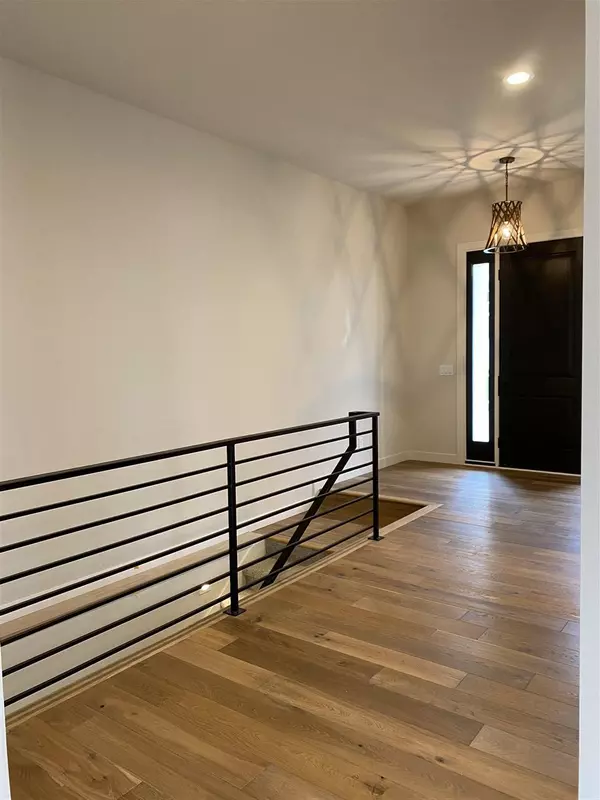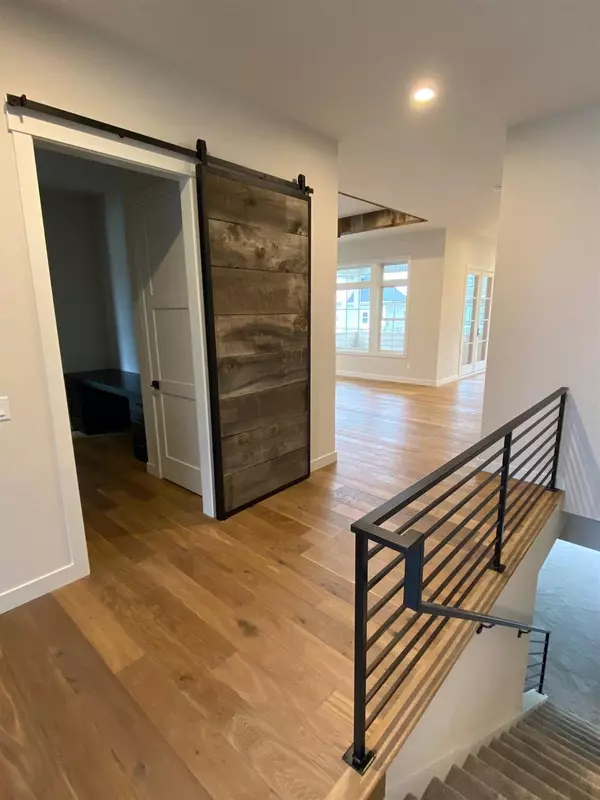Bought with Bunbury & Assoc, REALTORS
$645,000
$669,900
3.7%For more information regarding the value of a property, please contact us for a free consultation.
5028 St Annes Dr Middleton, WI 53597
4 Beds
3 Baths
3,040 SqFt
Key Details
Sold Price $645,000
Property Type Single Family Home
Sub Type 1 story,New/Never occupied
Listing Status Sold
Purchase Type For Sale
Square Footage 3,040 sqft
Price per Sqft $212
Subdivision Community Of Bishops Bay
MLS Listing ID 1896060
Sold Date 03/16/21
Style Ranch
Bedrooms 4
Full Baths 3
Year Built 2020
Annual Tax Amount $2,499
Tax Year 2019
Lot Size 8,276 Sqft
Acres 0.19
Property Description
There's space for everyone in this rustic modern home in The Community of Bishops Bay. The main level is open and airy with spaces that flow from the entryway to great room, to dining space and gourmet kitchen. Enjoy the more private work/study built-in that's adjacent to a private bedroom. The owners' suite hosts wood beams, private bath and tile shower. This home has been build with a generous entertaining space in the lower level that centers on fun with a built-in bar and family room and it's own fireplace. There's also two lower level bedrooms for guests.
Location
State WI
County Dane
Area Middleton - C
Zoning Res
Direction Community of Bishops Bay - Bishops Parkway to St. Anne's.
Rooms
Other Rooms Screened Porch
Basement Full, Full Size Windows/Exposed, Walkout to yard, Finished, 8'+ Ceiling, Poured concrete foundatn
Kitchen Dishwasher, Disposal, Kitchen Island, Microwave, Range/Oven, Refrigerator
Interior
Interior Features Wood or sim. wood floor, Walk-in closet(s), Great room, Water softener inc, Wet bar, Cable available, At Least 1 tub, Split bedrooms
Heating Forced air, Central air, Zoned Heating
Cooling Forced air, Central air, Zoned Heating
Fireplaces Number 2 fireplaces, Gas
Laundry M
Exterior
Exterior Feature Patio
Parking Features 2 car, Attached
Garage Spaces 2.0
Building
Water Municipal water, Municipal sewer
Structure Type Wood
Schools
Elementary Schools Call School District
Middle Schools Waunakee
High Schools Waunakee
School District Waunakee
Others
SqFt Source Blue Print
Energy Description Natural gas
Pets Allowed Restrictions/Covenants
Read Less
Want to know what your home might be worth? Contact us for a FREE valuation!

Our team is ready to help you sell your home for the highest possible price ASAP

This information, provided by seller, listing broker, and other parties, may not have been verified.
Copyright 2025 South Central Wisconsin MLS Corporation. All rights reserved

