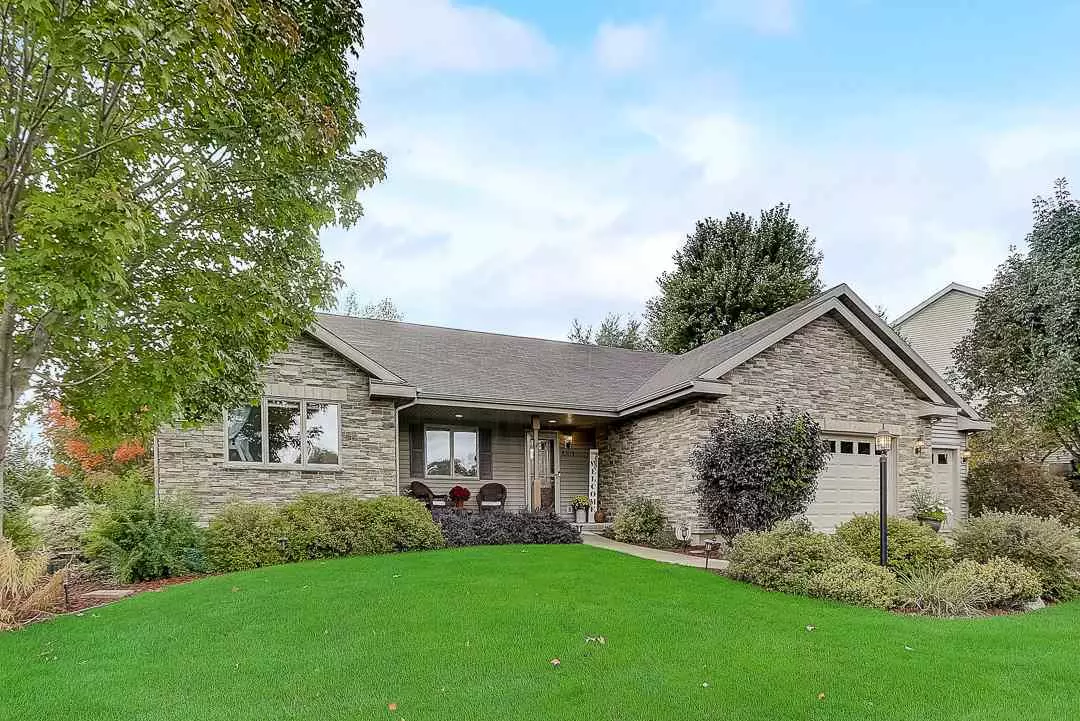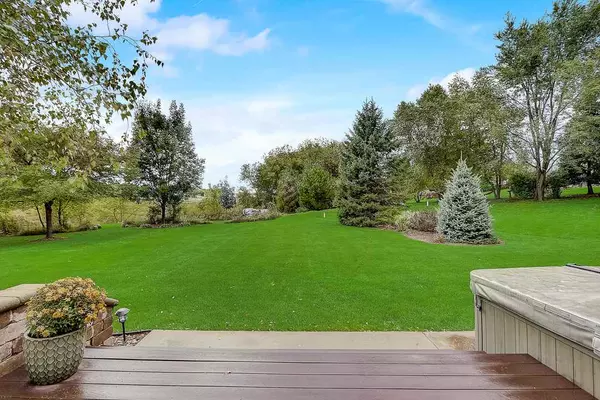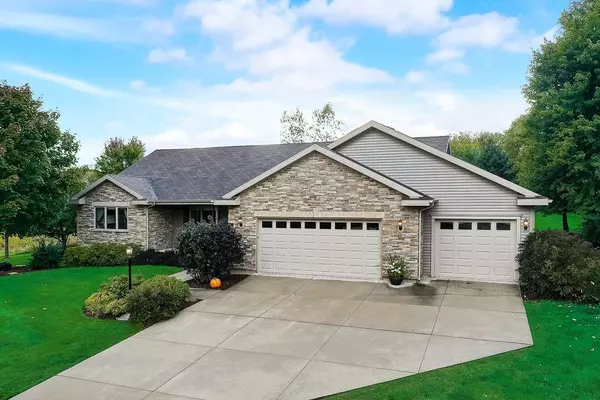Bought with The Kruse Company, REALTORS
$615,000
$599,900
2.5%For more information regarding the value of a property, please contact us for a free consultation.
8509 Ellington Way Middleton, WI 53562
4 Beds
3 Baths
3,640 SqFt
Key Details
Sold Price $615,000
Property Type Single Family Home
Sub Type 1 story
Listing Status Sold
Purchase Type For Sale
Square Footage 3,640 sqft
Price per Sqft $168
Subdivision Stonebrook Estates
MLS Listing ID 1894832
Sold Date 11/09/20
Style Ranch,Contemporary,Prairie/Craftsman
Bedrooms 4
Full Baths 3
Year Built 2002
Annual Tax Amount $6,831
Tax Year 2019
Lot Size 0.480 Acres
Acres 0.48
Property Description
LOCATION! LOCATION! Nature trails & open greenspace for neighbors! Amazing opportunity in sought after town of Middleton location on extensively landscaped 1/2 acre lot. Private setting w/miles of nature trails out your back door! Beautifully maintained 4 bdrm 3640 sq/ft Ranch featuring a striking great rm w/frplc, skylights & cathedral clg extending into the granite & hrdwd kitchen that opens to a screened porch & wonderful deck w/pergola! 3 generous bdrms on main level-huge Master w/cathedral clg, big walk-in closet & modern farmhouse chic bath! Sun-flooded L/L family rm w/billiards, game area & wet bar! L/L also offers an office, exercise rm, 4th bdrm & bath! Quiet neighborhood w/low township taxes, quality Middleton school & a Montessori school in the neighborhood! This will go quick!
Location
State WI
County Dane
Area Middleton - T
Zoning Res
Direction Hwy 12/18 to West on Airport Rd to Right on Ellington Way
Rooms
Other Rooms Screened Porch , Den/Office
Basement Full, Full Size Windows/Exposed, Finished, Sump pump, 8'+ Ceiling, Poured concrete foundatn
Master Bath Full, Walk-in Shower
Kitchen Breakfast bar, Dishwasher, Disposal, Kitchen Island, Microwave, Range/Oven, Refrigerator
Interior
Interior Features Wood or sim. wood floor, Walk-in closet(s), Great room, Vaulted ceiling, Skylight(s), Washer, Dryer, Air cleaner, Water softener inc, Wet bar, Cable available, Hi-Speed Internet Avail, At Least 1 tub
Heating Forced air, Central air
Cooling Forced air, Central air
Fireplaces Number 2 fireplaces, Gas
Laundry M
Exterior
Exterior Feature Deck
Parking Features 3 car, Attached, Opener
Garage Spaces 3.0
Building
Lot Description Rural-in subdivision, Adjacent park/public land
Water Joint well, Non-Municipal/Prvt dispos
Structure Type Vinyl,Stone
Schools
Elementary Schools Sunset Ridge
Middle Schools Glacier Creek
High Schools Middleton
School District Middleton-Cross Plains
Others
SqFt Source Assessor
Energy Description Natural gas
Pets Allowed Restrictions/Covenants
Read Less
Want to know what your home might be worth? Contact us for a FREE valuation!

Our team is ready to help you sell your home for the highest possible price ASAP

This information, provided by seller, listing broker, and other parties, may not have been verified.
Copyright 2025 South Central Wisconsin MLS Corporation. All rights reserved





