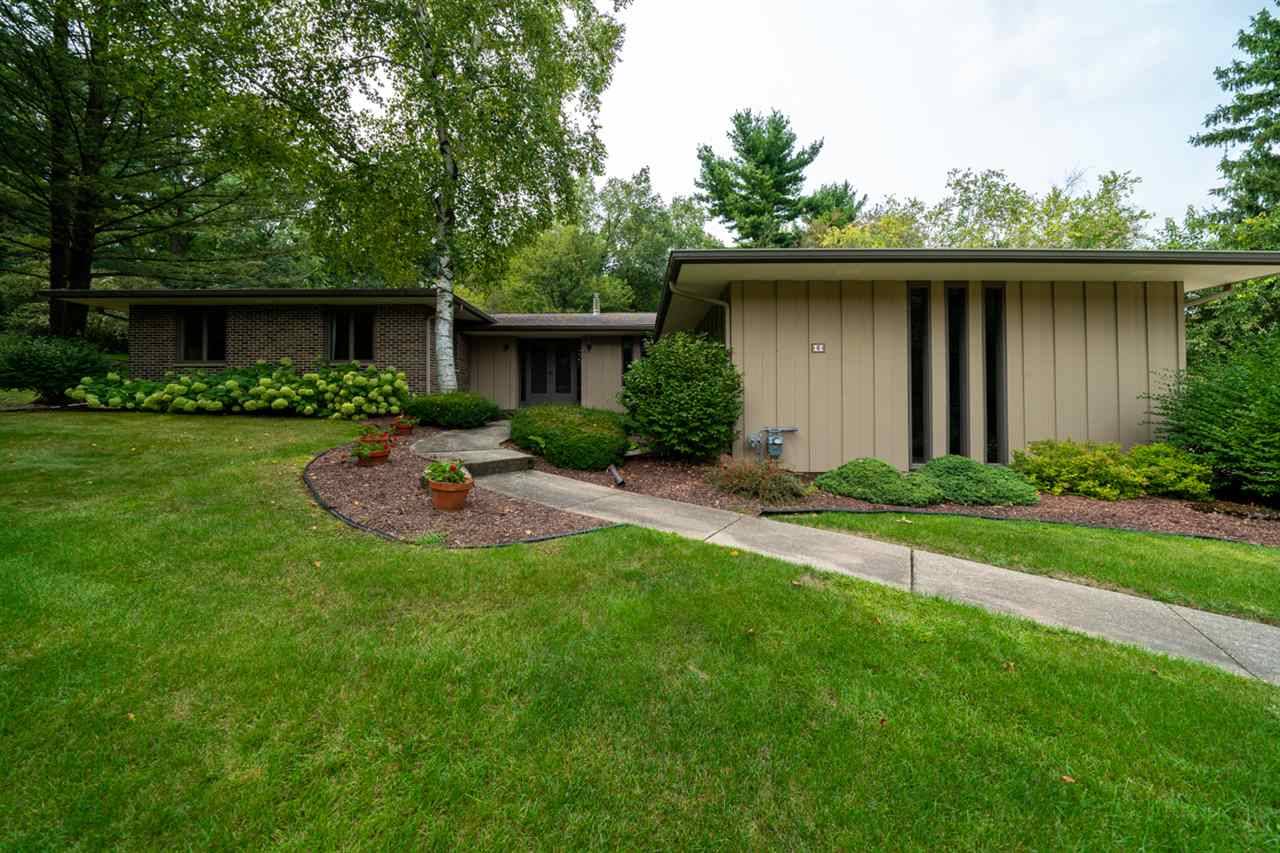Bought with RE/MAX Preferred
$560,000
$499,900
12.0%For more information regarding the value of a property, please contact us for a free consultation.
6 Shiloh Ct Madison, WI 53705
4 Beds
2.5 Baths
2,943 SqFt
Key Details
Sold Price $560,000
Property Type Single Family Home
Sub Type 1 story
Listing Status Sold
Purchase Type For Sale
Square Footage 2,943 sqft
Price per Sqft $190
Subdivision Parkwood Hills
MLS Listing ID 1898559
Sold Date 01/29/21
Style Ranch,Contemporary
Bedrooms 4
Full Baths 2
Half Baths 1
Year Built 1970
Annual Tax Amount $9,108
Tax Year 2019
Lot Size 0.430 Acres
Acres 0.43
Property Sub-Type 1 story
Property Description
Showings begin Friday, December 4th. A rare, Parkwood Hills ranch style home in a serene setting. You'll love the open concept floor plan that includes a living room/dining room combo w/ a beamed, vaulted ceiling & beautiful backyard views. A wonderfully updated kitchen features granite counter tops, stainless appliances, custom cherry cabinets, and plenty of built-ins. The kitchen opens to a spacious family room - the perfect place to entertain and relax by the fire. Four generously-sized bedrooms are on the main level, including a large, primary suite. Outside, enjoy your own private deck and gazebo in a peaceful, wooded setting. Walk to the bus line, all 3 neighborhood schools, Parkcrest Swim and Tennis Club, and Owen Conservation Park. This home is a must see!
Location
State WI
County Dane
Area Madison - C W06
Zoning Res
Direction Yellowstone Drive to Shiloh Drive to left on Shiloh Ct
Rooms
Other Rooms Rec Room
Basement Full, Partially finished, Poured concrete foundatn
Bedroom 2 12x14
Bedroom 3 11x14
Bedroom 4 10x12
Kitchen Breakfast bar, Kitchen Island, Range/Oven, Refrigerator, Dishwasher, Microwave, Freezer
Interior
Interior Features Wood or sim. wood floor, Washer, Dryer, Water softener inc, Cable available
Heating Forced air, Central air
Cooling Forced air, Central air
Fireplaces Number Wood, 1 fireplace
Laundry M
Exterior
Exterior Feature Deck, Gazebo
Parking Features 2 car, Attached
Garage Spaces 2.0
Building
Lot Description Cul-de-sac, Wooded, Close to busline
Water Municipal water, Municipal sewer
Structure Type Wood,Brick
Schools
Elementary Schools Muir
Middle Schools Jefferson
High Schools Memorial
School District Madison
Others
SqFt Source Assessor
Energy Description Natural gas
Read Less
Want to know what your home might be worth? Contact us for a FREE valuation!

Our team is ready to help you sell your home for the highest possible price ASAP

This information, provided by seller, listing broker, and other parties, may not have been verified.
Copyright 2025 South Central Wisconsin MLS Corporation. All rights reserved





