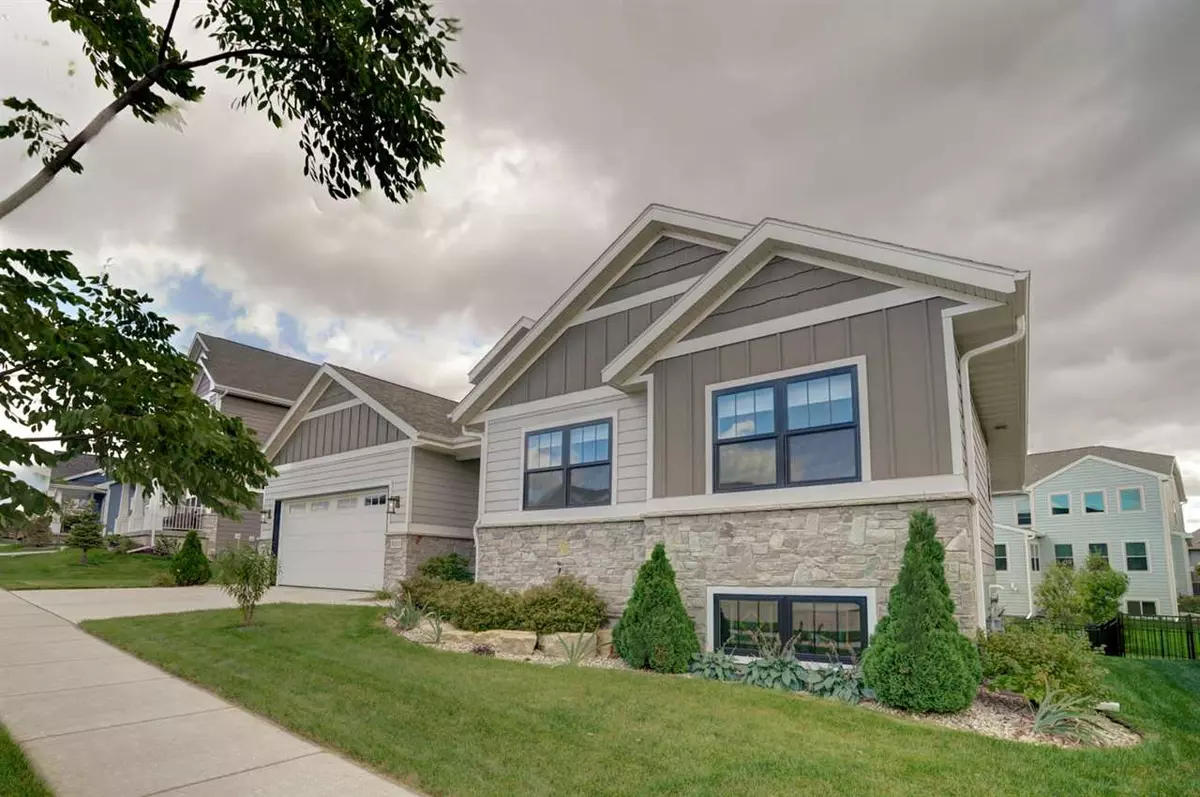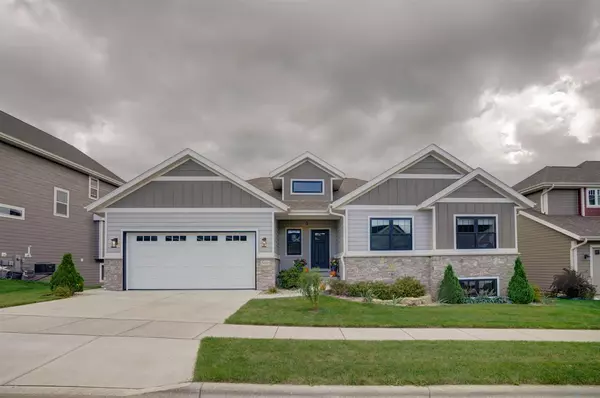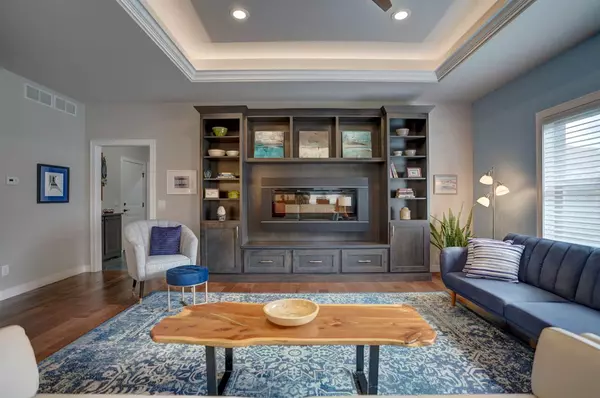Bought with Realty Executives Capital City
$583,000
$599,000
2.7%For more information regarding the value of a property, please contact us for a free consultation.
5033 St Annes Dr Middleton, WI 53597
4 Beds
3 Baths
3,030 SqFt
Key Details
Sold Price $583,000
Property Type Single Family Home
Sub Type 1 story
Listing Status Sold
Purchase Type For Sale
Square Footage 3,030 sqft
Price per Sqft $192
Subdivision Community Of Bishops Bay
MLS Listing ID 1894875
Sold Date 12/08/20
Style Ranch
Bedrooms 4
Full Baths 3
HOA Fees $108/ann
Year Built 2017
Annual Tax Amount $9,034
Tax Year 2019
Lot Size 6,969 Sqft
Acres 0.16
Property Description
Imagine yourself relaxing in this inviting space! You won't want to miss this move-in-ready, open-concept 4- bdrm ranch with an exceptional kitchen (SS appliances, Cambria Quartz countertops & soft-closing cabinetry) and lofty screen porch. The coffered ceiling in the living room offers a separation of space and uplighting. The lower level space has an exposed walk-out, large family room, full bath and BR, wet bar; the perfect amount of separation. Fenced backyard with a cozy patio (sorry, Hot Tub does not stay). The owners use massive LL storage space as an artist's studio (w/sink) and work-out space. Waunakee schools and community-based amenities via HOA, such as a soccer field, track, playground equipment.
Location
State WI
County Dane
Area Middleton - C
Zoning Res
Direction Community of Bishops Bay - Bishops Parkway to St. Anne's. Home on the south side of St. Anne's.
Rooms
Other Rooms Foyer
Basement Full, Walkout to yard, Finished, Sump pump, 8'+ Ceiling, Poured concrete foundatn
Kitchen Breakfast bar, Pantry, Kitchen Island, Range/Oven, Refrigerator, Dishwasher, Microwave, Disposal
Interior
Interior Features Wood or sim. wood floor, Washer, Dryer, Water softener inc, Wet bar, Cable available, Split bedrooms
Heating Forced air, Central air
Cooling Forced air, Central air
Fireplaces Number Gas, 1 fireplace
Laundry M
Exterior
Exterior Feature Deck, Patio, Fenced Yard
Parking Features 2 car
Garage Spaces 2.0
Building
Lot Description Sidewalk
Water Municipal water, Municipal sewer
Structure Type Other,Stone
Schools
Elementary Schools Heritage
Middle Schools Waunakee
High Schools Waunakee
School District Waunakee
Others
SqFt Source Builder
Energy Description Natural gas
Pets Allowed Restrictions/Covenants, In an association
Read Less
Want to know what your home might be worth? Contact us for a FREE valuation!

Our team is ready to help you sell your home for the highest possible price ASAP

This information, provided by seller, listing broker, and other parties, may not have been verified.
Copyright 2025 South Central Wisconsin MLS Corporation. All rights reserved





