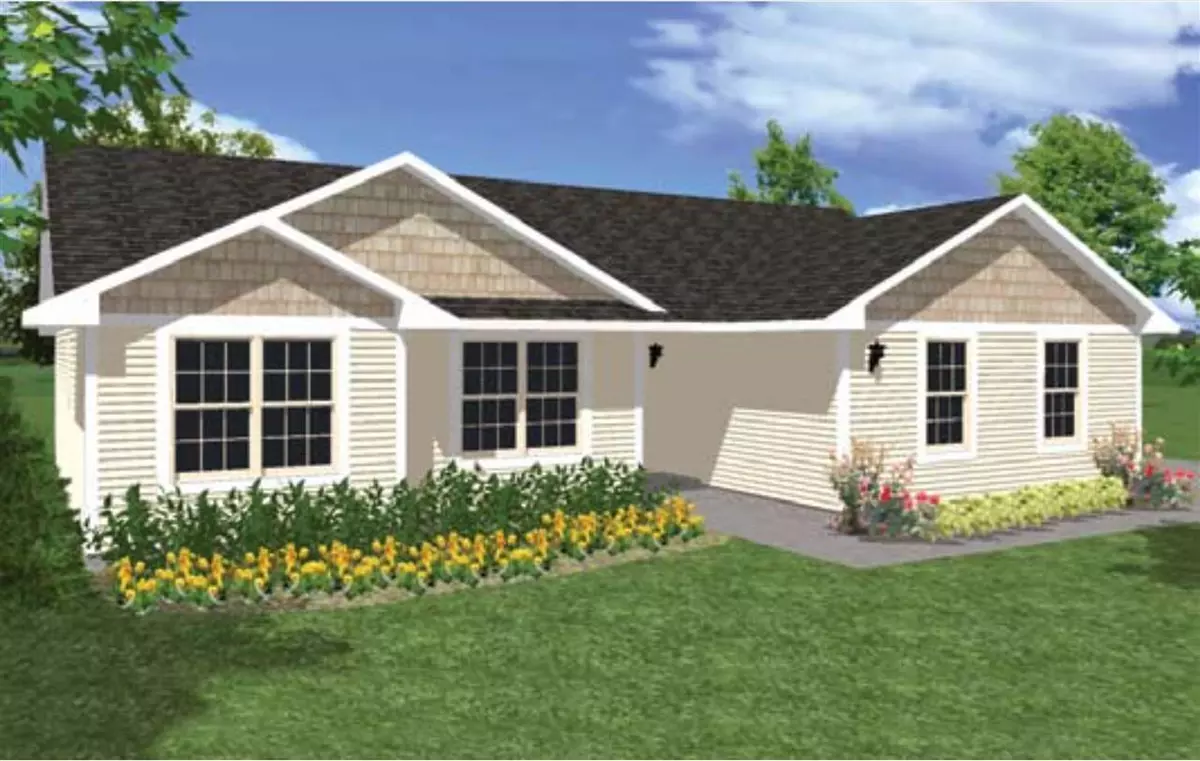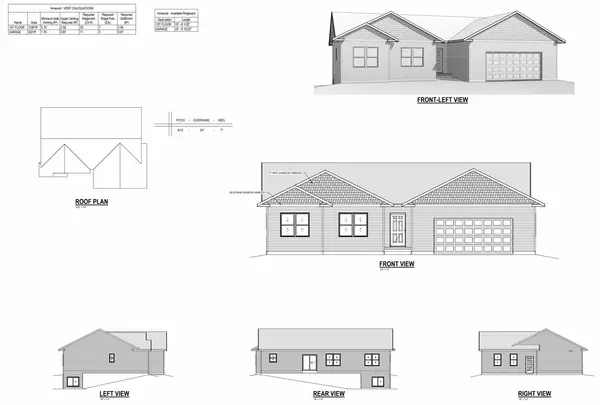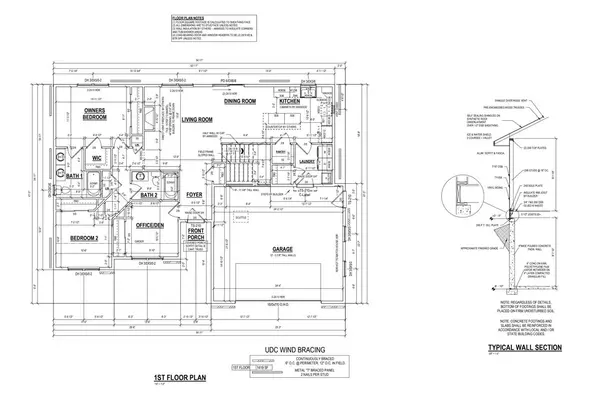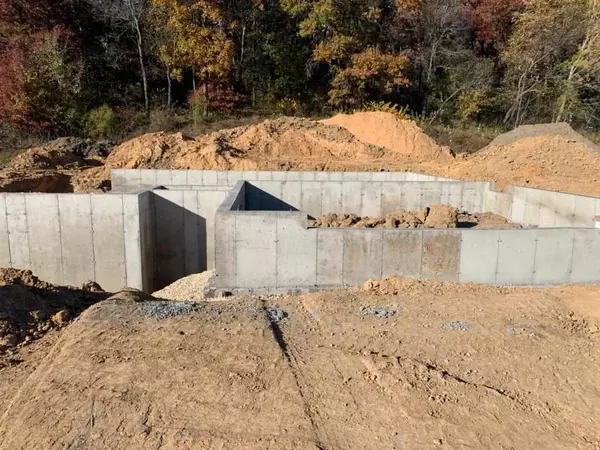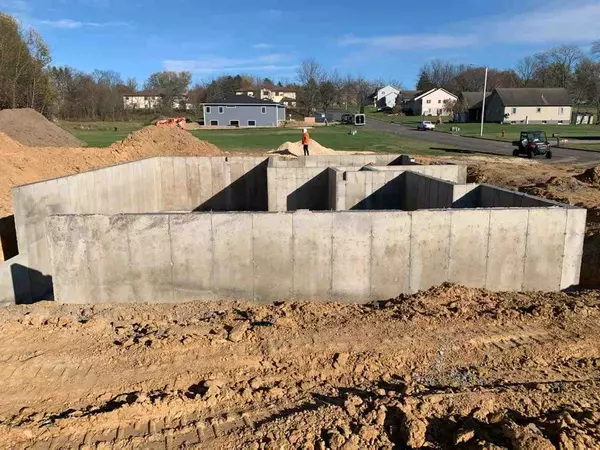Bought with Garthwaite Auction & Realty, LLC
$255,000
$259,000
1.5%For more information regarding the value of a property, please contact us for a free consultation.
303 W Wilson St Blanchardville, WI 53516
3 Beds
2 Baths
1,401 SqFt
Key Details
Sold Price $255,000
Property Type Single Family Home
Sub Type 1 story,Under construction
Listing Status Sold
Purchase Type For Sale
Square Footage 1,401 sqft
Price per Sqft $182
Subdivision Bluff View Estates
MLS Listing ID 1893514
Sold Date 05/12/21
Style Ranch
Bedrooms 3
Full Baths 2
Year Built 2020
Annual Tax Amount $584
Tax Year 2019
Lot Size 0.690 Acres
Acres 0.69
Property Description
New home construction! This well constructed home will be move in ready around end of January 2021. Features include 9' basement with steel beam and egress windows for future bedroom, rough in for bath, perimeter of basement will be framed for future sq ft. Garage will be in front, fully insulated and drywalled, w/4' extension to park your toys. Interior features white cabinets and trim, brushed nickel faucets and door handles, laminate or vinyl plank flooring, granite counter tops w/kitchen island,undermount double sink, tile or stone in baths. Be first to submit an offer to purchase and pick your own flooring/carpet and other finishes.
Location
State WI
County Iowa
Area Blanchardville - V
Zoning res
Direction Hwy 78 S to Blanchardville, Rt. on Wilson St. to property.
Rooms
Basement Full, Sump pump, 8'+ Ceiling, Stubbed for Bathroom, Radon Mitigation System, Poured concrete foundatn
Kitchen Pantry, Kitchen Island, Range/Oven, Refrigerator, Dishwasher, Microwave, Disposal
Interior
Interior Features Wood or sim. wood floor, Walk-in closet(s), Water softener inc
Heating Forced air, Central air
Cooling Forced air, Central air
Exterior
Exterior Feature Patio
Parking Features 2 car, Attached, Opener
Garage Spaces 2.0
Building
Lot Description Cul-de-sac
Water Municipal water, Municipal sewer
Structure Type Vinyl
Schools
Elementary Schools Pecatonica
Middle Schools Pecatonica
High Schools Pecatonica
School District Pecatonica
Others
SqFt Source Builder
Energy Description Natural gas
Pets Allowed Restrictions/Covenants
Read Less
Want to know what your home might be worth? Contact us for a FREE valuation!

Our team is ready to help you sell your home for the highest possible price ASAP

This information, provided by seller, listing broker, and other parties, may not have been verified.
Copyright 2025 South Central Wisconsin MLS Corporation. All rights reserved

