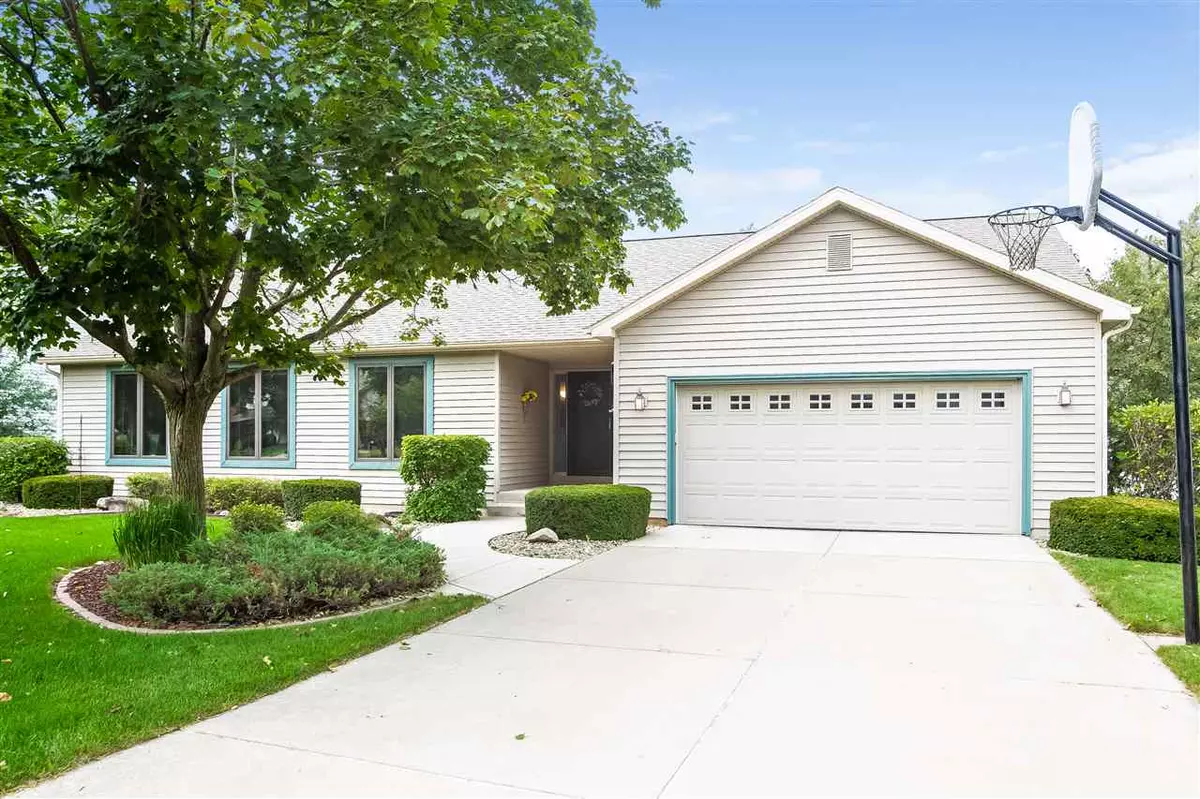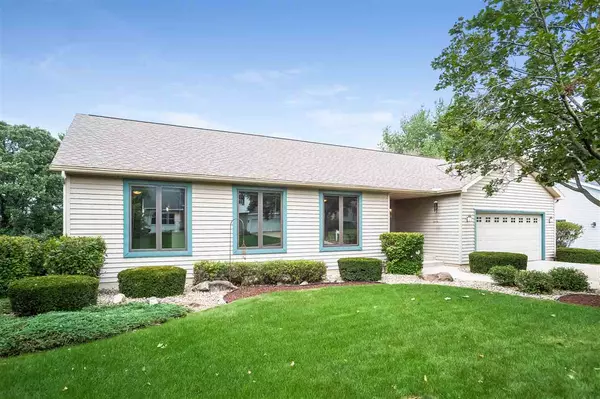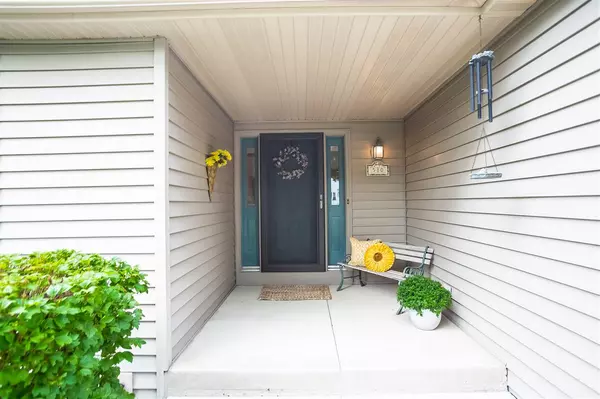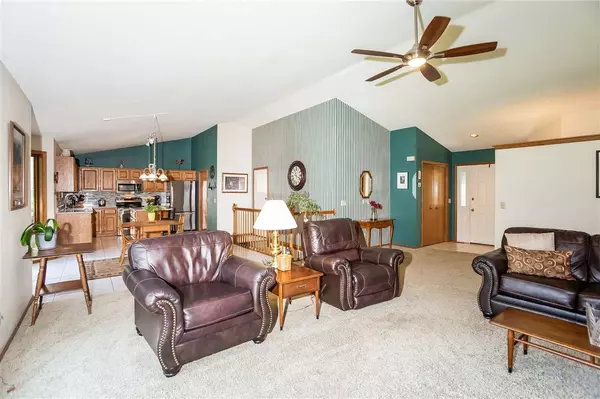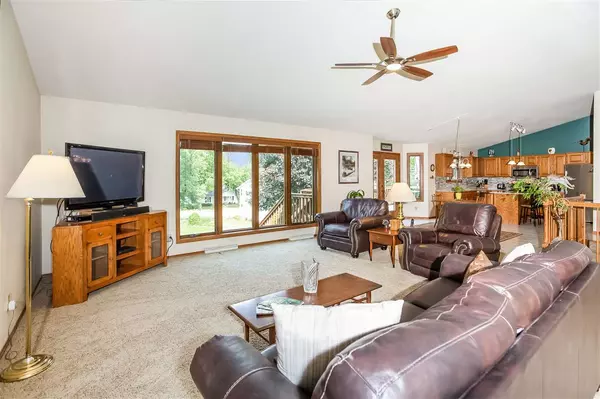Bought with Realty Executives Cooper Spransy
$383,000
$375,000
2.1%For more information regarding the value of a property, please contact us for a free consultation.
580 Old Indian Mound Tr Sun Prairie, WI 53590
4 Beds
3 Baths
2,857 SqFt
Key Details
Sold Price $383,000
Property Type Single Family Home
Sub Type 1 story
Listing Status Sold
Purchase Type For Sale
Square Footage 2,857 sqft
Price per Sqft $134
Subdivision Carriage Hill Estates
MLS Listing ID 1892046
Sold Date 10/16/20
Style Ranch
Bedrooms 4
Full Baths 3
Year Built 1991
Annual Tax Amount $7,365
Tax Year 2019
Lot Size 0.410 Acres
Acres 0.41
Property Description
A Sweet Treat!! Come tour this desirable ranch home nestled on a private & XL mature lot on a quiet street in Carriage Hill Estates. Charming front porch greets you as you enter this open concept home w/vaulted Great rm & tons of windows for natural light. Updated kitchen w/solid surface counters, tile backsplash, eat at island, stainless appls & step in pantry. Dinette w/deck access to lovely backyard view. Main level offers rare 4 bdrms & laundry too. Large Master Suite w/bath & walk in closet. Fully exposed LL Family room w/walk out to patio. Private office & game room plus beverage serving area & 3 rd bath offer ideal space for school & work at home. Perfectly landscaped, short walk to school, parks & downtown SP. UHP Warranty. Loved for 29 years by this owner! Offer review on 9/1/20.
Location
State WI
County Dane
Area Sun Prairie - C
Zoning Res
Direction From downtown Sun Prairie: East on Main Street, left on North Musket Ridge. Left on Thomas. Right on Harvest. Left on Old Indian Mound.
Rooms
Other Rooms Game Room , Den/Office
Basement Full, Full Size Windows/Exposed, Walkout to yard, Partially finished, Radon Mitigation System, Poured concrete foundatn
Master Bath Full, Walk-in Shower
Kitchen Breakfast bar, Pantry, Kitchen Island, Range/Oven, Refrigerator, Dishwasher, Microwave, Disposal
Interior
Interior Features Walk-in closet(s), Great room, Vaulted ceiling, Washer, Dryer, Water softener inc, Cable available, Hi-Speed Internet Avail, At Least 1 tub
Heating Forced air, Central air
Cooling Forced air, Central air
Fireplaces Number Gas, 1 fireplace
Laundry M
Exterior
Exterior Feature Deck, Patio, Storage building
Parking Features 2 car, Attached, Opener
Garage Spaces 2.0
Building
Water Municipal water, Municipal sewer
Structure Type Vinyl
Schools
Elementary Schools Eastside
Middle Schools Patrick Marsh
High Schools Sun Prairie
School District Sun Prairie
Others
SqFt Source Other
Energy Description Natural gas
Pets Allowed Limited home warranty
Read Less
Want to know what your home might be worth? Contact us for a FREE valuation!

Our team is ready to help you sell your home for the highest possible price ASAP

This information, provided by seller, listing broker, and other parties, may not have been verified.
Copyright 2025 South Central Wisconsin MLS Corporation. All rights reserved

