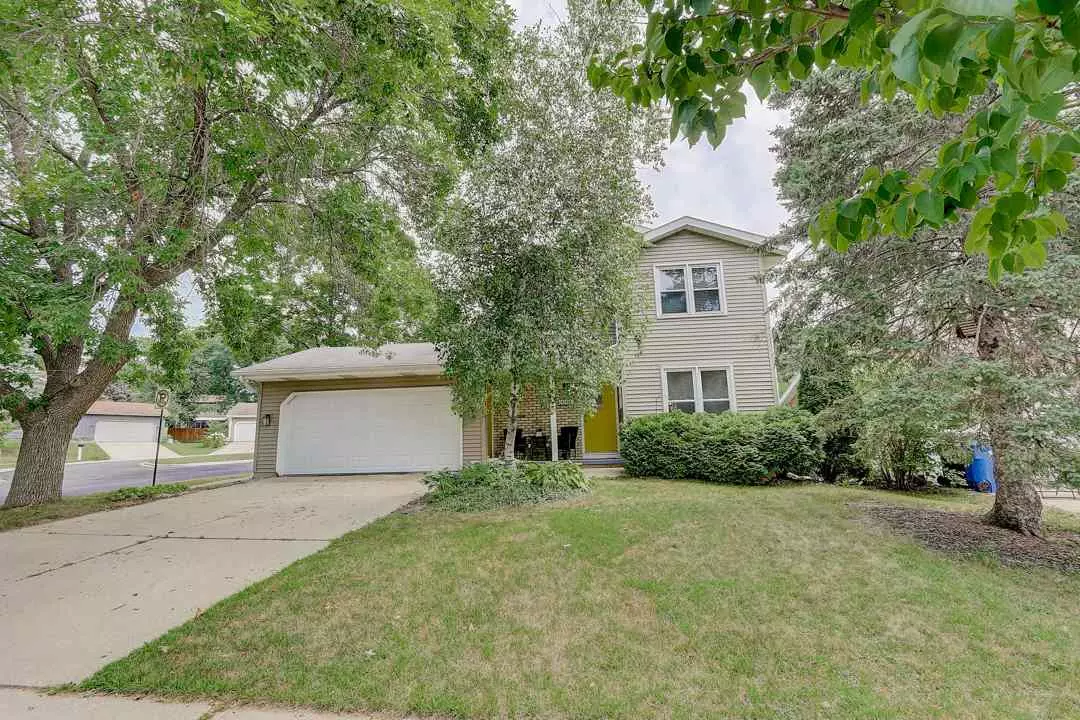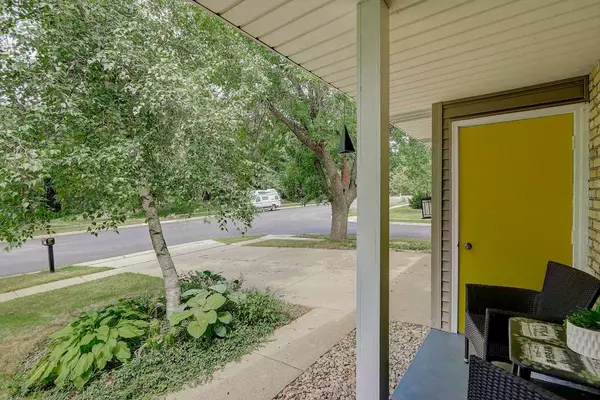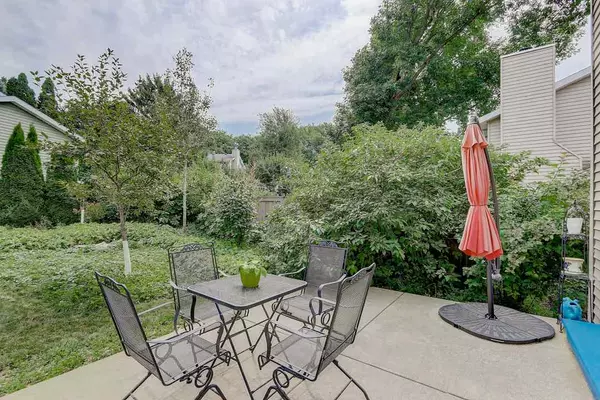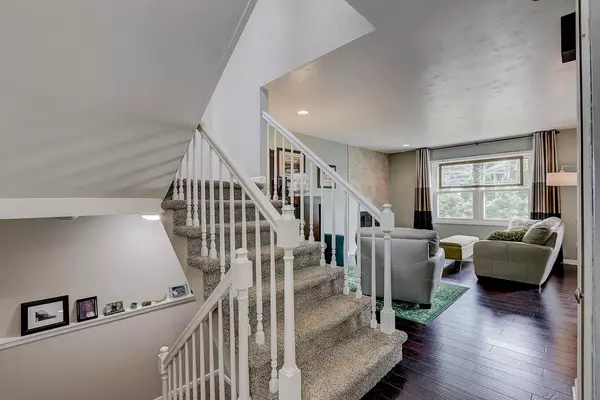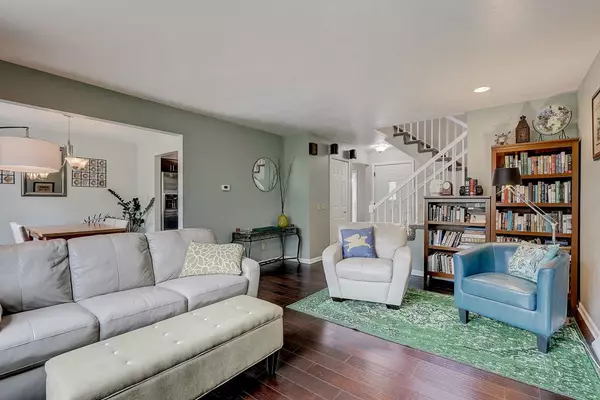Bought with Keller Williams Realty
$315,000
$329,000
4.3%For more information regarding the value of a property, please contact us for a free consultation.
5719 Highland Way Middleton, WI 53562
3 Beds
2 Baths
1,688 SqFt
Key Details
Sold Price $315,000
Property Type Single Family Home
Sub Type 2 story
Listing Status Sold
Purchase Type For Sale
Square Footage 1,688 sqft
Price per Sqft $186
Subdivision Cedar Ridge
MLS Listing ID 1891022
Sold Date 10/21/20
Style Colonial
Bedrooms 3
Full Baths 2
Year Built 1980
Annual Tax Amount $5,140
Tax Year 2019
Lot Size 5,662 Sqft
Acres 0.13
Property Description
GREAT NEW PRICE! Tastefully decorated and loaded with updates, this classy home is a must see! Great location, just a block from Pheasant Branch Conservancy! The updated kitchen offers soft close cabinets, granite counter tops, stainless appliances & tile floors. Beautifully tiled wood burning fireplace was completely redone in 2019 and can be enjoyed from the living or the dining room. Bathrooms have also been updated along with many newer mechanicals, window and doors. Cozy backyard oasis with arborvitaes, wildflowers, a bubbling pond & patio area perfect for relaxing. All this, plus an HSA home warranty for peace of mind.
Location
State WI
County Dane
Area Middleton - C
Zoning Res
Direction Century Ave to Highland Way
Rooms
Basement Full, Finished, Poured concrete foundatn
Master Bath None
Kitchen Range/Oven, Refrigerator, Dishwasher, Microwave, Disposal
Interior
Interior Features Wood or sim. wood floor, Washer, Dryer, Water softener inc
Heating Forced air, Central air
Cooling Forced air, Central air
Fireplaces Number Wood, 1 fireplace
Laundry L
Exterior
Exterior Feature Patio
Parking Features 2 car, Attached, Opener
Garage Spaces 2.0
Building
Lot Description Corner, Rural-in subdivision, Sidewalk
Water Municipal water, Municipal sewer
Structure Type Vinyl,Brick
Schools
Elementary Schools Sauk Trail
Middle Schools Kromrey
High Schools Middleton
School District Middleton-Cross Plains
Others
SqFt Source List Agent
Energy Description Natural gas
Pets Allowed Limited home warranty
Read Less
Want to know what your home might be worth? Contact us for a FREE valuation!

Our team is ready to help you sell your home for the highest possible price ASAP

This information, provided by seller, listing broker, and other parties, may not have been verified.
Copyright 2025 South Central Wisconsin MLS Corporation. All rights reserved

