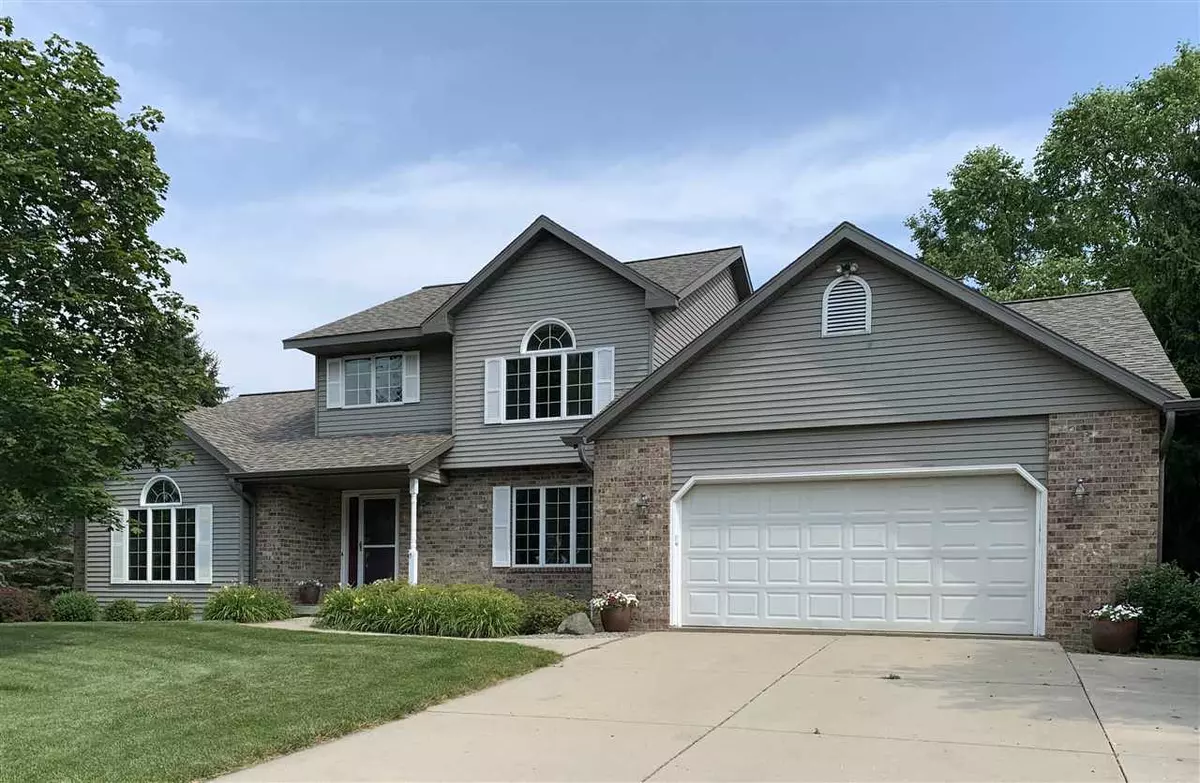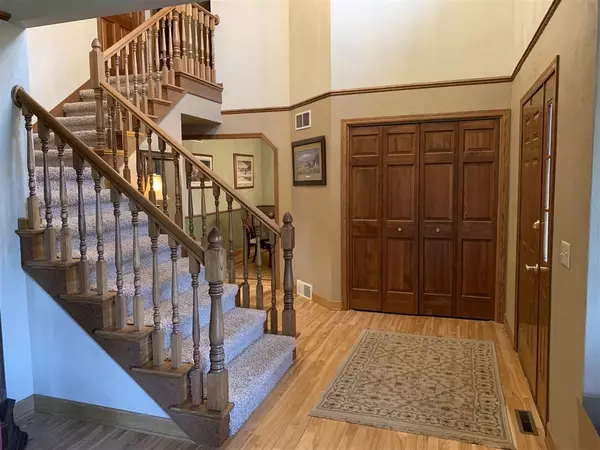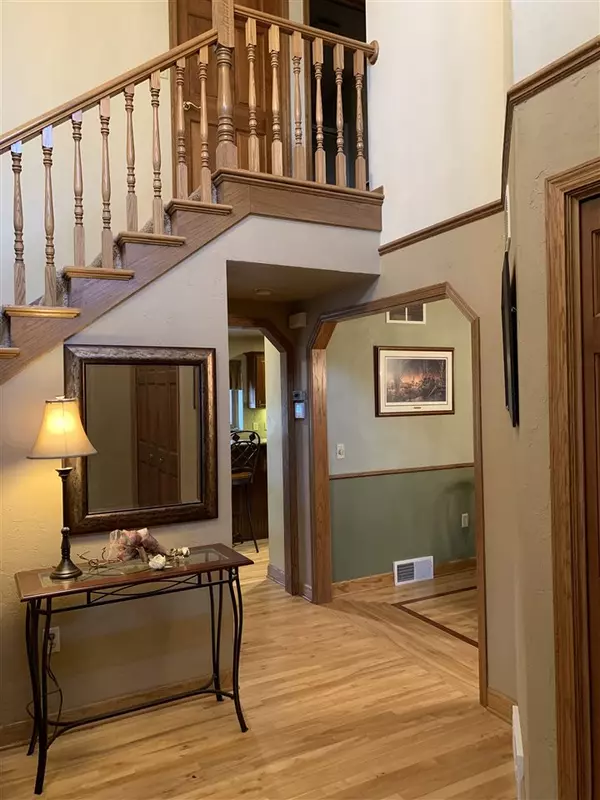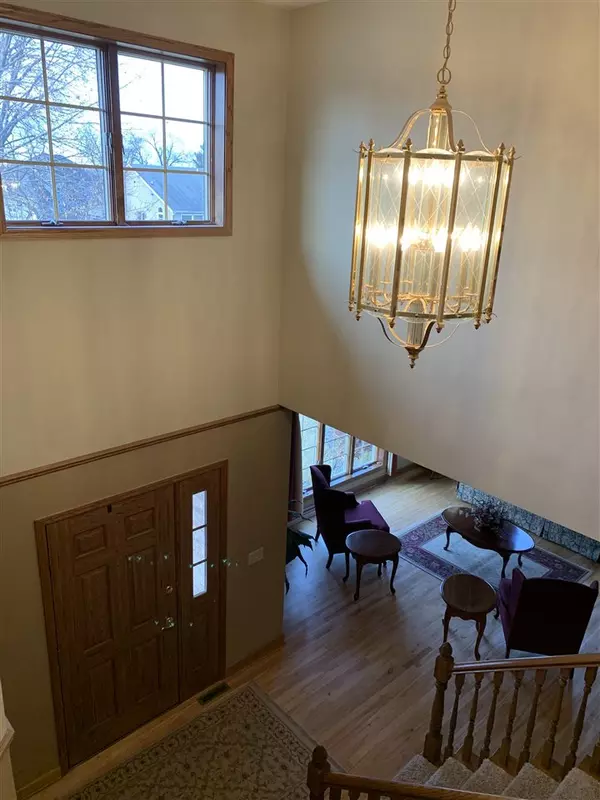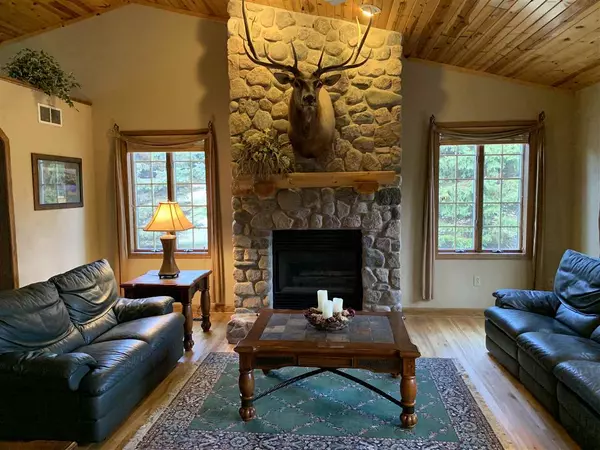Bought with Docken Realty Services
$420,000
$414,900
1.2%For more information regarding the value of a property, please contact us for a free consultation.
3498 Whytecliff Way Sun Prairie, WI 53590
4 Beds
3.5 Baths
3,060 SqFt
Key Details
Sold Price $420,000
Property Type Single Family Home
Sub Type 2 story
Listing Status Sold
Purchase Type For Sale
Square Footage 3,060 sqft
Price per Sqft $137
Subdivision Foxmoor Hills
MLS Listing ID 1890798
Sold Date 09/30/20
Style Contemporary
Bedrooms 4
Full Baths 3
Half Baths 1
Year Built 1993
Annual Tax Amount $5,967
Tax Year 2019
Lot Size 0.520 Acres
Acres 0.52
Property Description
Come and checkout this beautiful, well maintained 4 bedroom 3 bath home in Foxmoor Hills in Sun Prairie. Incredible kitchen features cherry cabinets, granite countertops, stainless steel appliances and under cabinet lighting. Family room features a gas fireplace and cathedral ceiling. Master bedroom contains cathedral ceilings, 2 closets, steamer in master shower and granite countertops. No cost was sparred with Kohler plumbing fixtures, Andersen windows, Bib insulation system. Finished basement has large family room, game room, exercise room, office and storage area. Backyard patio features gas hookup for grill. Stop by and take a look. UHP Elite Home Warranty included.
Location
State WI
County Dane
Area Burke - T
Zoning Res
Direction Hwy 19 to north on Hwy C to left on Whytecliff Way
Rooms
Other Rooms Foyer , Other
Basement Full, Finished, Poured concrete foundatn
Master Bath Full, Walk-in Shower
Kitchen Breakfast bar, Kitchen Island, Range/Oven, Refrigerator, Dishwasher, Microwave, Disposal
Interior
Interior Features Wood or sim. wood floor, Walk-in closet(s), Vaulted ceiling, Water softener inc, Wet bar, Cable available, Hi-Speed Internet Avail, At Least 1 tub
Heating Forced air, Central air
Cooling Forced air, Central air
Fireplaces Number Gas, 1 fireplace
Laundry M
Exterior
Exterior Feature Patio
Parking Features 2 car, Attached, Opener, Access to Basement, Garage stall > 26 ft deep
Garage Spaces 2.0
Building
Lot Description Corner, Wooded
Water Joint well, Non-Municipal/Prvt dispos
Structure Type Aluminum/Steel,Brick
Schools
Elementary Schools Horizon
Middle Schools Prairie View
High Schools Sun Prairie
School District Sun Prairie
Others
SqFt Source Seller
Energy Description Natural gas
Pets Allowed Limited home warranty, Restrictions/Covenants
Read Less
Want to know what your home might be worth? Contact us for a FREE valuation!

Our team is ready to help you sell your home for the highest possible price ASAP

This information, provided by seller, listing broker, and other parties, may not have been verified.
Copyright 2025 South Central Wisconsin MLS Corporation. All rights reserved

