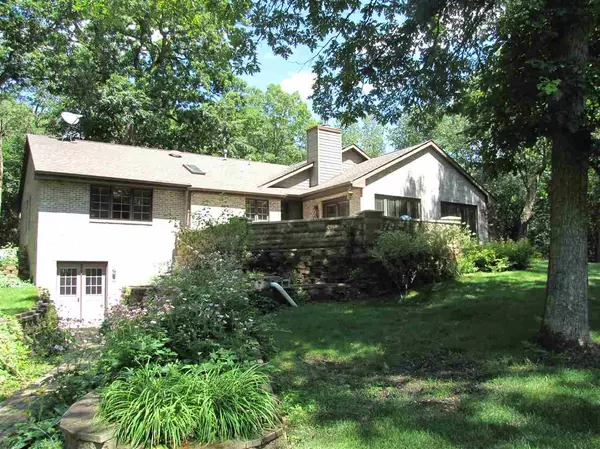Bought with Realty Executives Cooper Spransy
$362,000
$362,000
For more information regarding the value of a property, please contact us for a free consultation.
3202 Shag Bark Ct Janesville, WI 53545
3 Beds
2.5 Baths
3,398 SqFt
Key Details
Sold Price $362,000
Property Type Single Family Home
Sub Type 1 story
Listing Status Sold
Purchase Type For Sale
Square Footage 3,398 sqft
Price per Sqft $106
Subdivision Highridge Sub Lot 27
MLS Listing ID 1889536
Sold Date 10/20/20
Style Ranch
Bedrooms 3
Full Baths 2
Half Baths 1
Year Built 1989
Annual Tax Amount $5,877
Tax Year 2019
Lot Size 1.520 Acres
Acres 1.52
Property Description
First time offered! Stunning custom built, brick ranch on a private parcel with mature trees & beautiful landscaping. Open concept, single level living, abundant space in the partially finished walk out lower level ideally suited for family fun times & entertaining. Enjoy the peaceful backyard overlooking acres of woodlands from deck & patio spaces or 4-season room with expansive windows connecting the inside to the outside. Two sided fireplace, vaulted ceiling, skylight, hardwood floors & granite make the kitchen/family room the cozy heart of the home. A 30 degree angle provides extra space in garage, complete w/ electric car hookup. So many amenities… see expanded list in associated docs. Own this wonderful property and make your very own special memories. Call today!
Location
State WI
County Rock
Area Janesville - C
Zoning Res
Direction South on Hwy 51, West on Highridge, North on Hemmingway Dr, South on Shag Bark Ct
Rooms
Other Rooms Sun Room , Foyer
Basement Full, Walkout to yard, Partially finished, Sump pump, Stubbed for Bathroom, Poured concrete foundatn
Master Bath Full, Separate Tub, Walk-in Shower
Kitchen Breakfast bar, Range/Oven, Refrigerator, Dishwasher, Microwave
Interior
Interior Features Wood or sim. wood floor, Walk-in closet(s), Great room, Vaulted ceiling, Skylight(s), Washer, Dryer, Water softener inc, Central vac, Jetted bathtub, Cable available, Hi-Speed Internet Avail, At Least 1 tub, Hot tub
Heating Forced air, Central air
Cooling Forced air, Central air
Fireplaces Number 1 fireplace, Gas, Wood
Laundry M
Exterior
Exterior Feature Patio, Sprinkler system
Parking Features 2 car, Attached, Opener, Electric car charger
Garage Spaces 2.0
Building
Lot Description Cul-de-sac, Wooded
Water Municipal water, Municipal sewer
Structure Type Aluminum/Steel,Brick
Schools
Elementary Schools Call School District
Middle Schools Call School District
High Schools Call School District
School District Janesville
Others
SqFt Source Seller
Energy Description Natural gas
Read Less
Want to know what your home might be worth? Contact us for a FREE valuation!

Our team is ready to help you sell your home for the highest possible price ASAP

This information, provided by seller, listing broker, and other parties, may not have been verified.
Copyright 2025 South Central Wisconsin MLS Corporation. All rights reserved





