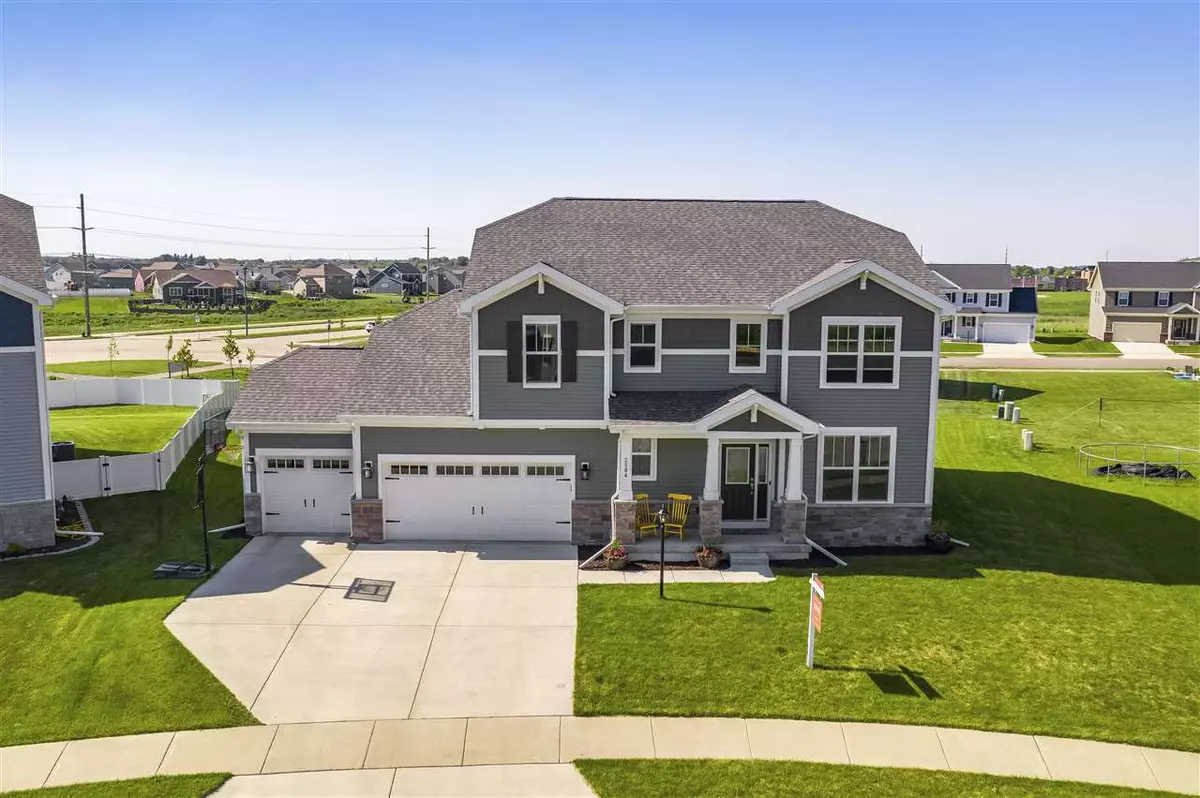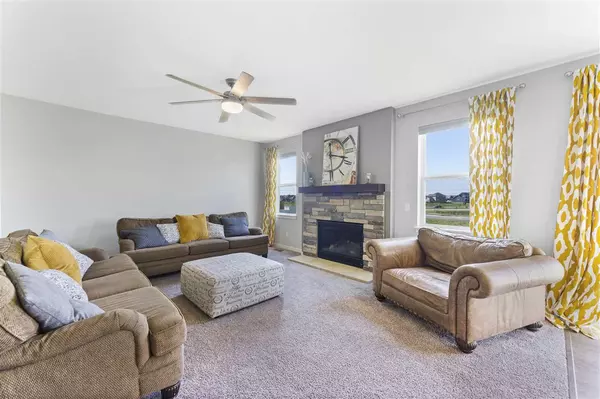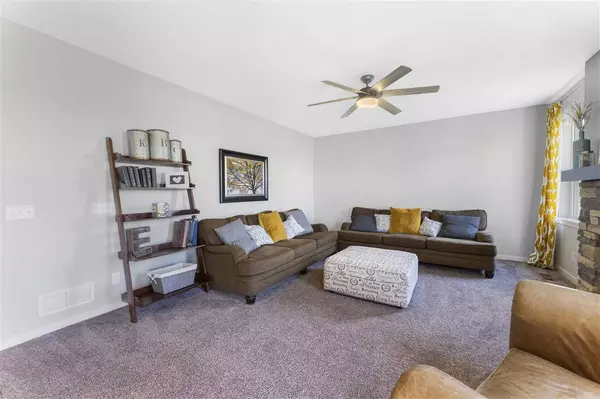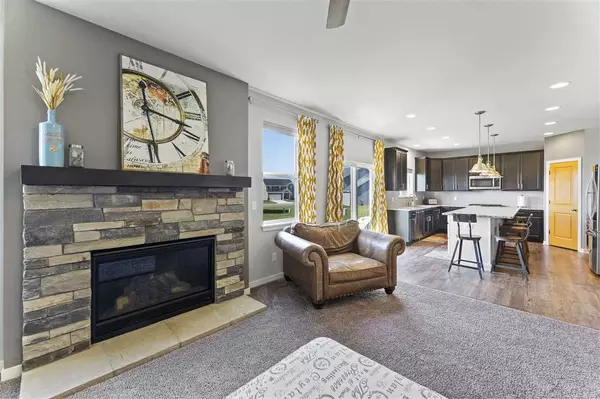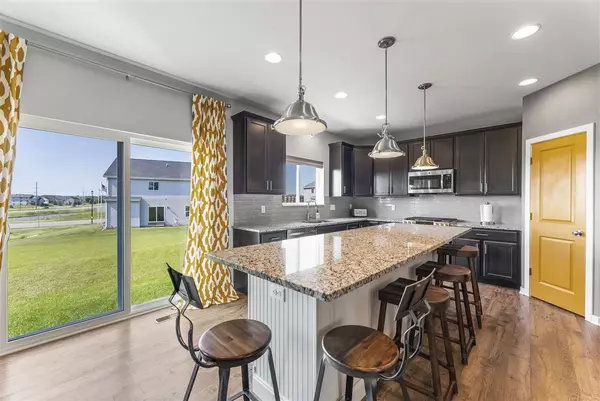Bought with EXP Realty, LLC
$466,900
$469,900
0.6%For more information regarding the value of a property, please contact us for a free consultation.
2584 Red Bud Ln Sun Prairie, WI 53590
4 Beds
2.5 Baths
2,557 SqFt
Key Details
Sold Price $466,900
Property Type Single Family Home
Sub Type 2 story
Listing Status Sold
Purchase Type For Sale
Square Footage 2,557 sqft
Price per Sqft $182
Subdivision West Prairie Village - 2Nd Add'N
MLS Listing ID 1886186
Sold Date 07/31/20
Style Colonial
Bedrooms 4
Full Baths 2
Half Baths 1
HOA Fees $8/ann
Year Built 2018
Annual Tax Amount $9,868
Tax Year 2019
Lot Size 0.310 Acres
Acres 0.31
Property Description
Don't wait to build! This stunning 4 bedroom, 2,500sqft+ home is set on one of the largest lots in the neighborhood featuring an upgraded stone Craftsman elevation for enhanced curb appeal. The light-filled open living area features a gas fireplace w/ stone surround and chef's kitchen with oversized/raised island, GE profile SS appliances, and granite counters. Solid core doors throughout the home with the master suite featuring tray ceilings, dual vanities, and a separate soaker tub. Upstairs laundry! The lower level offers a wide open space with 2 egress windows and Superior Walls for future expansion & easy finishing. 3 car garage with 4th tandem stall and 220v electric vehicle chargers.
Location
State WI
County Dane
Area Sun Prairie - C
Zoning Res
Direction US-151 N/E Washington Ave, Exit 100, L on Reiner Rd to S Grand Ave, R on Blue Heron Blvd, R on Pintail Pl, R on Red Bud Ln
Rooms
Other Rooms Foyer , Bonus Room
Basement Full, Full Size Windows/Exposed, Stubbed for Bathroom, Radon Mitigation System
Master Bath Full, Separate Tub, Walk-in Shower
Kitchen Breakfast bar, Dishwasher, Disposal, Kitchen Island, Microwave, Pantry, Range/Oven, Refrigerator
Interior
Interior Features Wood or sim. wood floor, Walk-in closet(s), Cable available, At Least 1 tub
Heating Forced air, Central air
Cooling Forced air, Central air
Fireplaces Number 1 fireplace, Gas
Laundry U
Exterior
Parking Features 3 car, Attached, Tandem, 4+ car
Garage Spaces 3.0
Building
Lot Description Sidewalk
Water Municipal water, Municipal sewer
Structure Type Vinyl,Stone
Schools
Elementary Schools Royal Oaks
Middle Schools Prairie View
High Schools Sun Prairie
School District Sun Prairie
Others
SqFt Source Seller
Energy Description Natural gas
Read Less
Want to know what your home might be worth? Contact us for a FREE valuation!

Our team is ready to help you sell your home for the highest possible price ASAP

This information, provided by seller, listing broker, and other parties, may not have been verified.
Copyright 2025 South Central Wisconsin MLS Corporation. All rights reserved

