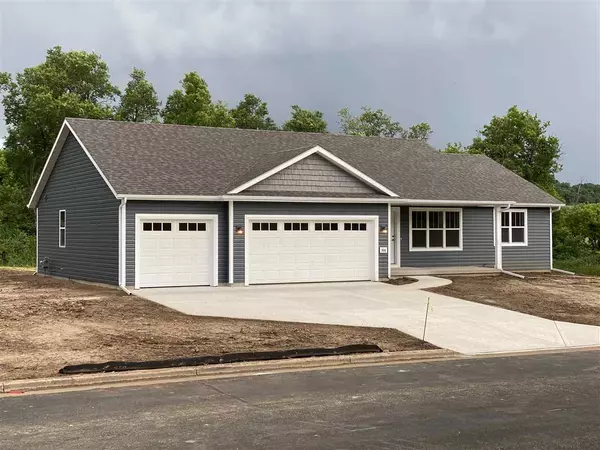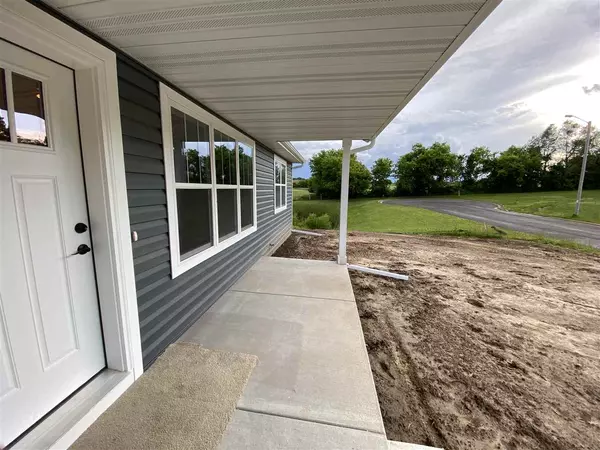Bought with Smart Start Homes LLC
$231,839
$239,009
3.0%For more information regarding the value of a property, please contact us for a free consultation.
306 W Wilson St Blanchardville, WI 53516
3 Beds
2 Baths
1,400 SqFt
Key Details
Sold Price $231,839
Property Type Single Family Home
Sub Type 1 story,Under construction
Listing Status Sold
Purchase Type For Sale
Square Footage 1,400 sqft
Price per Sqft $165
Subdivision Bluffview Estates
MLS Listing ID 1882503
Sold Date 06/26/20
Style Ranch
Bedrooms 3
Full Baths 2
Year Built 2020
Annual Tax Amount $484
Tax Year 2019
Lot Size 0.350 Acres
Acres 0.35
Property Description
Estimated completion 2020-06-30. Front porch paradise! Rocking chair heaven! Last house on a quiet country cul-de-sac. Then step into the cathedral great room with open concept living. Kitchen with white cabinets, island with breakfast bar, pantry cabinet, and stainless appliances, is open to the large living area and dining area with patio doors to the backyard with southern countryside views. Secluded master suite with private bath and walk-in closet. Laundry/mud room close to garage entrance. Split bedroom plan with two additional bedrooms on the other side of the home with their own bathroom. Three car garage with two openers. Lower level basement with exposure windows and stubbed in for third bathroom set up for future finishing.
Location
State WI
County Iowa
Area Blanchardville - V
Zoning Res
Direction Highway 78 to Wilson Street on North Edge of Town
Rooms
Basement Full, Full Size Windows/Exposed, Sump pump, Stubbed for Bathroom
Master Bath Full, Walk-in Shower
Kitchen Breakfast bar, Pantry, Kitchen Island, Range/Oven, Refrigerator, Dishwasher, Microwave, Disposal
Interior
Interior Features Wood or sim. wood floor, Walk-in closet(s), Great room, Vaulted ceiling, Water softener inc, Hi-Speed Internet Avail, At Least 1 tub, Split bedrooms
Heating Forced air, Central air
Cooling Forced air, Central air
Laundry M
Exterior
Parking Features 3 car, Attached, Opener
Garage Spaces 3.0
Building
Lot Description Cul-de-sac, Rural-in subdivision
Water Municipal water, Municipal sewer
Structure Type Vinyl
Schools
Elementary Schools Pecatonica
Middle Schools Pecatonica
High Schools Pecatonica
School District Pecatonica
Others
SqFt Source Blue Print
Energy Description Natural gas
Pets Allowed Limited home warranty, Restrictions/Covenants
Read Less
Want to know what your home might be worth? Contact us for a FREE valuation!

Our team is ready to help you sell your home for the highest possible price ASAP

This information, provided by seller, listing broker, and other parties, may not have been verified.
Copyright 2025 South Central Wisconsin MLS Corporation. All rights reserved





