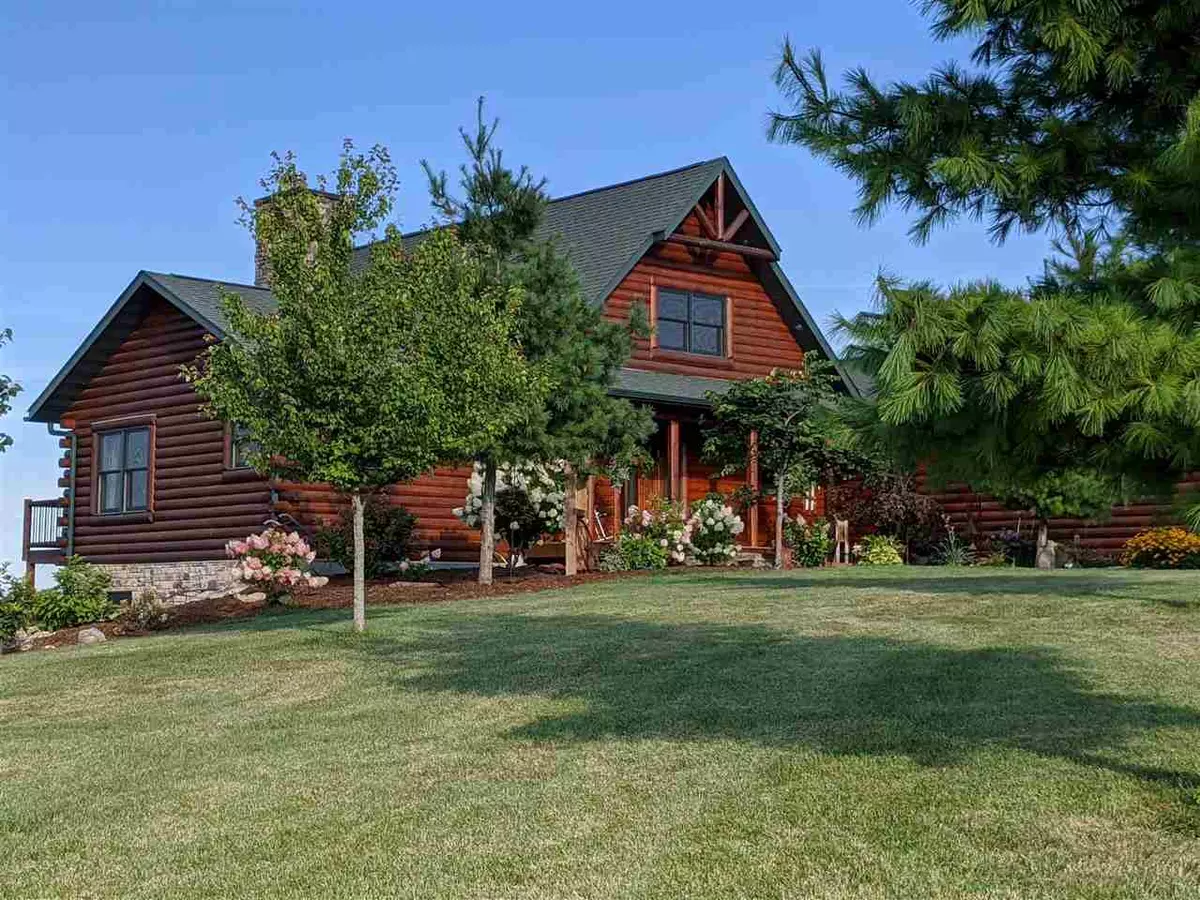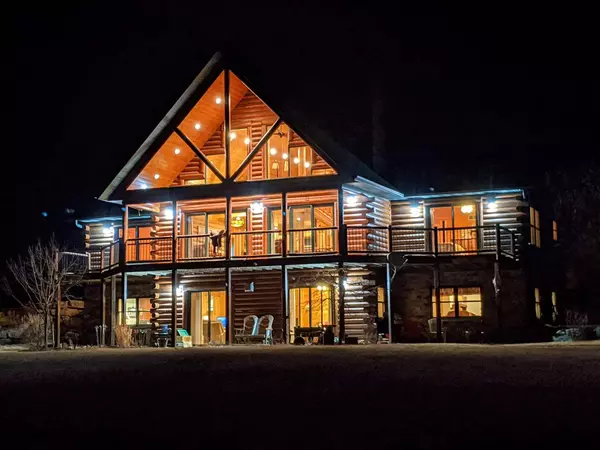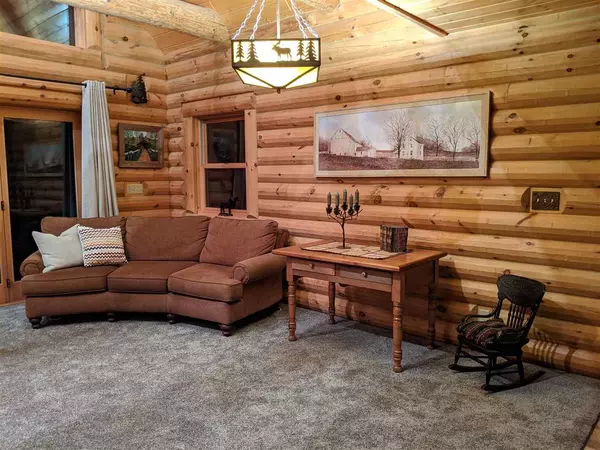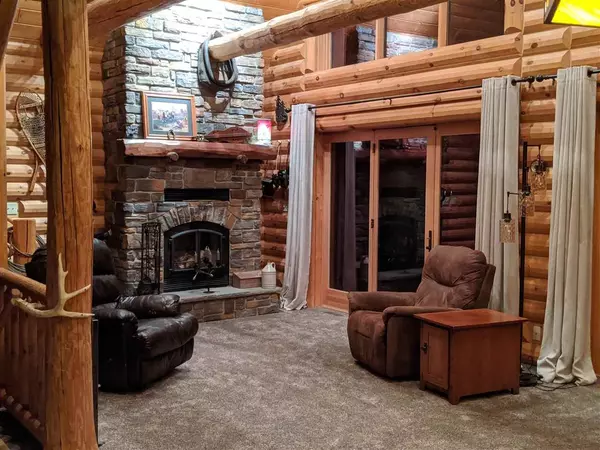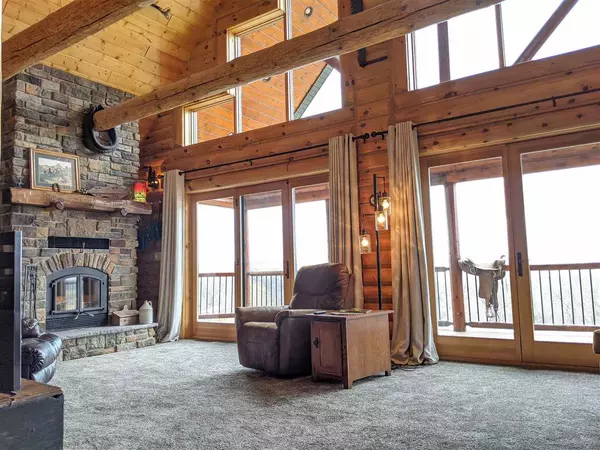Bought with First Weber Inc
$600,000
$639,000
6.1%For more information regarding the value of a property, please contact us for a free consultation.
N7409 Jeremiason Ln Blanchardville, WI 53516
3 Beds
3 Baths
3,200 SqFt
Key Details
Sold Price $600,000
Property Type Single Family Home
Sub Type 2 story
Listing Status Sold
Purchase Type For Sale
Square Footage 3,200 sqft
Price per Sqft $187
Subdivision Woodland Estates
MLS Listing ID 1880858
Sold Date 06/30/21
Style Log Home
Bedrooms 3
Full Baths 3
Year Built 2010
Annual Tax Amount $6,826
Tax Year 2019
Lot Size 14.750 Acres
Acres 14.75
Property Description
Remarkable setting, witness the abundance of wildlife, awesome evening sunsets & rolling topography! A beautifully appointed log home w/flexible Fl. plan based on your needs. Open, vaulted main floor, loft, master bdrm main fl. Separate 2 bdrms in Lower Level w/walkout living area kitchen, living room, dining area & in floor heat, gas stove, full bath. Hickory & cherry cabinets, new carpet main level & tile floors. Minutes from New Glarus...Enjoy, hiking, horse back riding, snow shoeing, and snow mobiling on this beautiful country property that sits up on a ridge overlooking Green County farms. Horse run in w/hay storage, more than 2 acres fenced for horses. Cat 5 cable available not hooked up/Seller uses Litewire.net for internet services. Adjacent lot of 20 acres also available.
Location
State WI
County Green
Area York - T
Zoning A-1
Direction google lengthy
Rooms
Other Rooms Second Kitchen
Basement Full, Full Size Windows/Exposed, Walkout to yard, Finished, 8'+ Ceiling, Poured concrete foundatn
Kitchen Breakfast bar, Pantry, Range/Oven, Refrigerator, Dishwasher, Microwave
Interior
Interior Features Wood or sim. wood floor, Walk-in closet(s), Great room, Vaulted ceiling, Washer, Dryer, Water softener RENTED, Jetted bathtub, At Least 1 tub, Split bedrooms, Separate living quarters
Heating Forced air, Radiant, Central air, In Floor Radiant Heat
Cooling Forced air, Radiant, Central air, In Floor Radiant Heat
Fireplaces Number Wood, Free standing STOVE, 1 fireplace
Laundry M
Exterior
Exterior Feature Deck, Patio
Parking Features 2 car, Attached, Opener
Garage Spaces 2.0
Farm Pasture,Tillable,Outbuilding(s)
Building
Lot Description Cul-de-sac, Rural-in subdivision, Horses Allowed
Water Well, Non-Municipal/Prvt dispos, Mound System
Structure Type Log,Stone
Schools
Elementary Schools Call School District
Middle Schools Call School District
High Schools Call School District
School District Pecatonica
Others
SqFt Source Seller
Energy Description Liquid propane,Wood
Read Less
Want to know what your home might be worth? Contact us for a FREE valuation!

Our team is ready to help you sell your home for the highest possible price ASAP

This information, provided by seller, listing broker, and other parties, may not have been verified.
Copyright 2025 South Central Wisconsin MLS Corporation. All rights reserved

