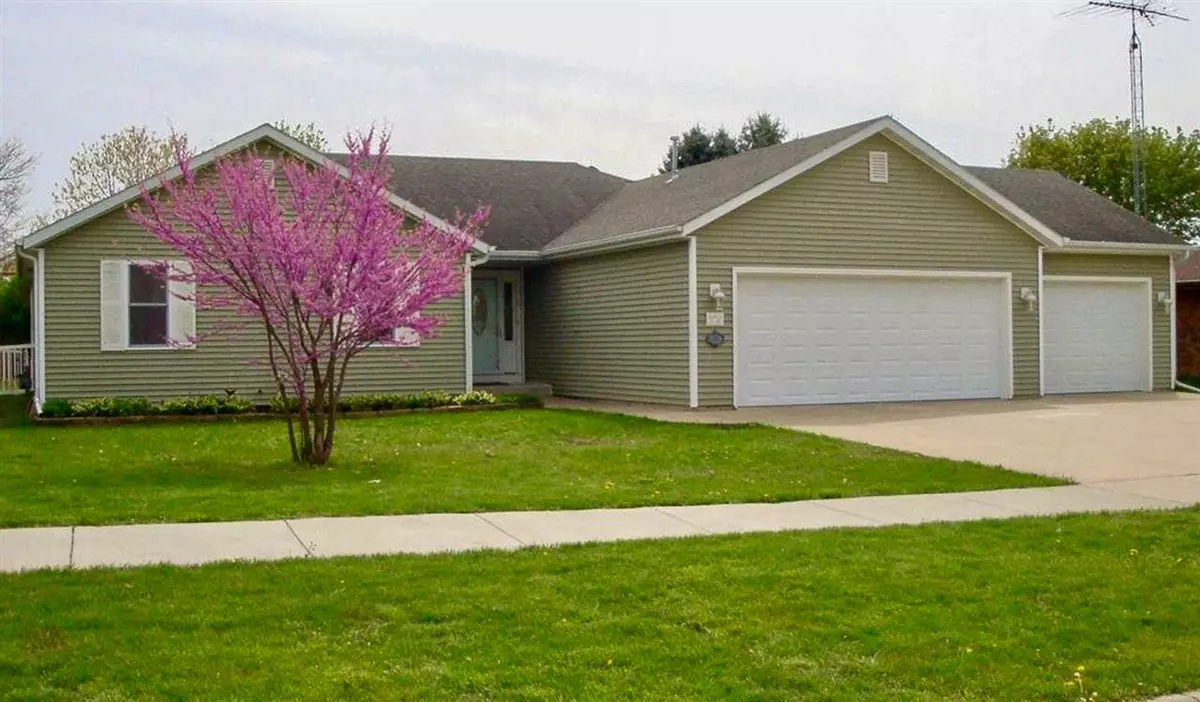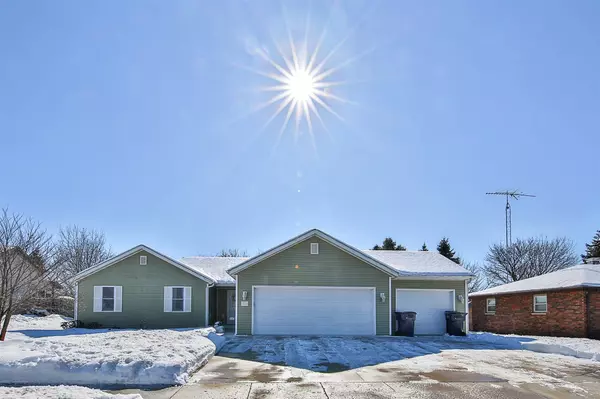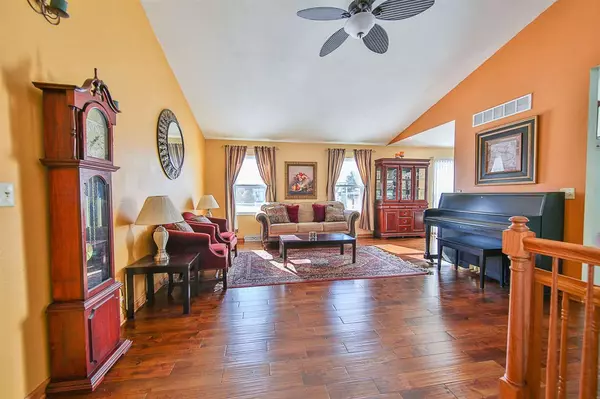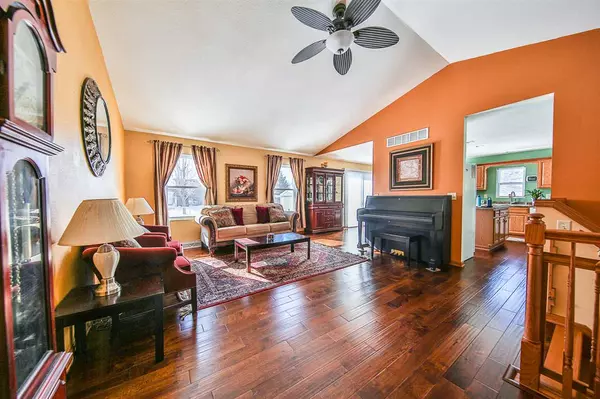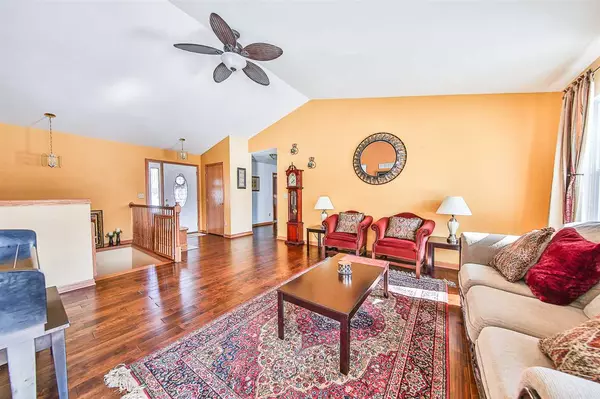Bought with Shorewest, REALTORS
$246,000
$245,000
0.4%For more information regarding the value of a property, please contact us for a free consultation.
3721 Tripp Rd Janesville, WI 53548
4 Beds
3.5 Baths
2,611 SqFt
Key Details
Sold Price $246,000
Property Type Single Family Home
Sub Type 1 story
Listing Status Sold
Purchase Type For Sale
Square Footage 2,611 sqft
Price per Sqft $94
Subdivision Loch Lomond
MLS Listing ID 1877255
Sold Date 04/17/20
Style Ranch
Bedrooms 4
Full Baths 3
Half Baths 1
Year Built 2006
Annual Tax Amount $5,504
Tax Year 2019
Lot Size 0.260 Acres
Acres 0.26
Property Description
Ranch style home w/ 3 BR & 2.5 baths on main lvl. Master has private bath w/ jetted tub, separate shower & lg. WIC. Open flr plan showcases beautiful real hdwd floors kit, dining, LR. Ceramic tile in bathrooms. Entire home feat. lovely oak trim & cabinets. The kit is very well laid out w/ some very nice feat. including powered island w/ breakfast bar, roll out shelving. LR has vaulted ceilings & an eye catching open bi-level handcrafted oak staircase to the finished L.L where you will find a spacious family rm, 4th bdrm, off, & 3rd full bathroom. Cabinet face style linen/storage closets as well as two lge unfinished storage areas. Sliding glass door leads to a cement patio that can be shaded by the retractable awning. Fenced yard, storage building and 3 car heated garage complete the home.
Location
State WI
County Rock
Area Janesville - C
Zoning Residentia
Direction County Rd D (Afton Rd) West on Tripp Rd.
Rooms
Other Rooms Den/Office
Basement Full, Partially finished, Poured concrete foundatn
Master Bath Full, Separate Tub, Walk-in Shower
Kitchen Breakfast bar, Dishwasher, Kitchen Island, Microwave, Range/Oven, Refrigerator
Interior
Interior Features Wood or sim. wood floor, Washer, Dryer, Water softener inc, Jetted bathtub, Cable available, Hi-Speed Internet Avail
Heating Forced air, Central air
Cooling Forced air, Central air
Laundry M
Exterior
Exterior Feature Fenced Yard, Patio, Storage building
Parking Features 3 car, Attached, Heated, Opener
Garage Spaces 3.0
Building
Lot Description Rural-in subdivision
Water Municipal water, Municipal sewer
Structure Type Vinyl,Aluminum/Steel
Schools
Elementary Schools Van Buren
Middle Schools Edison
High Schools Parker
School District Janesville
Others
SqFt Source Assessor
Energy Description Natural gas
Pets Allowed Relocation Sale
Read Less
Want to know what your home might be worth? Contact us for a FREE valuation!

Our team is ready to help you sell your home for the highest possible price ASAP

This information, provided by seller, listing broker, and other parties, may not have been verified.
Copyright 2025 South Central Wisconsin MLS Corporation. All rights reserved

