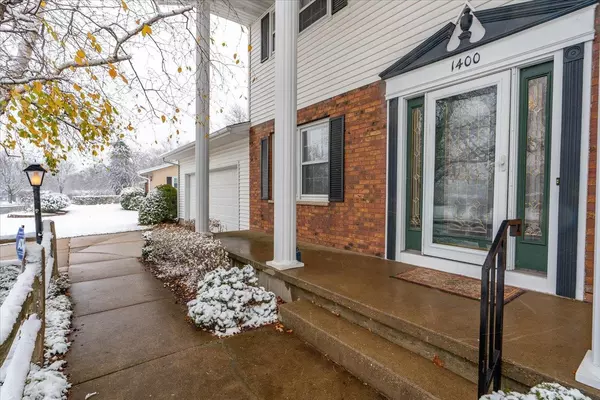Bought with Century 21 Affiliated
$349,900
$349,900
For more information regarding the value of a property, please contact us for a free consultation.
1400 Emerald Ter Sun Prairie, WI 53590
4 Beds
3.5 Baths
2,289 SqFt
Key Details
Sold Price $349,900
Property Type Single Family Home
Sub Type 2 story
Listing Status Sold
Purchase Type For Sale
Square Footage 2,289 sqft
Price per Sqft $152
Subdivision Emerald Terrace
MLS Listing ID 1946380
Sold Date 12/29/22
Style Colonial
Bedrooms 4
Full Baths 3
Half Baths 1
Year Built 1969
Annual Tax Amount $5,693
Tax Year 2021
Lot Size 0.300 Acres
Acres 0.3
Property Description
GREAT NEW PRICE! Motivated seller looking for quick sale and willing to negotiate! Stately 4 bedroom, 3 1/2 bath 2-story colonial boasts grand pillared front porch and is located in nice Sun Prairie neighborhood. This fine home offers hardwood floors, huge living room w/fireplace & built-ins, formal dining, eat-in kitchen, 3 season porch, a second covered back porch and private backyard. Home also features lower level rec room, hardwood floors and some newer mechanicals. The original living room has been converted to Primary Bedroom and offers armoire closet, full bath with walk-in tub & main level stackable laundry. There is a second refrigerator, an upright freezer & second washer & dryer included in the lower level. So much to offer and a must see!
Location
State WI
County Dane
Area Sun Prairie - C
Zoning SR-4
Direction Hwy 151 North to W Main St, Left on Rickel Rd, Right on Crystal Ln, Left on Emerald Terrace, home on left.
Rooms
Other Rooms Three-Season , Rec Room
Basement Full, Partially finished, Sump pump, Poured concrete foundatn
Main Level Bedrooms 1
Kitchen Range/Oven, Refrigerator, Dishwasher, Microwave, Disposal
Interior
Interior Features Wood or sim. wood floor, Walk-in closet(s), Washer, Dryer, Water softener inc, Cable available, At Least 1 tub, Internet - Cable
Heating Forced air, Central air, Window AC
Cooling Forced air, Central air, Window AC
Fireplaces Number 1 fireplace, Wood
Laundry M
Exterior
Exterior Feature Patio
Parking Features 2 car, Attached, Opener
Garage Spaces 2.0
Building
Water Municipal water, Municipal sewer
Structure Type Vinyl,Aluminum/Steel,Brick
Schools
Elementary Schools Westside
Middle Schools Prairie View
High Schools Sun Prairie West
School District Sun Prairie
Others
SqFt Source Assessor
Energy Description Natural gas
Pets Allowed Restrictions/Covenants
Read Less
Want to know what your home might be worth? Contact us for a FREE valuation!

Our team is ready to help you sell your home for the highest possible price ASAP

This information, provided by seller, listing broker, and other parties, may not have been verified.
Copyright 2025 South Central Wisconsin MLS Corporation. All rights reserved





