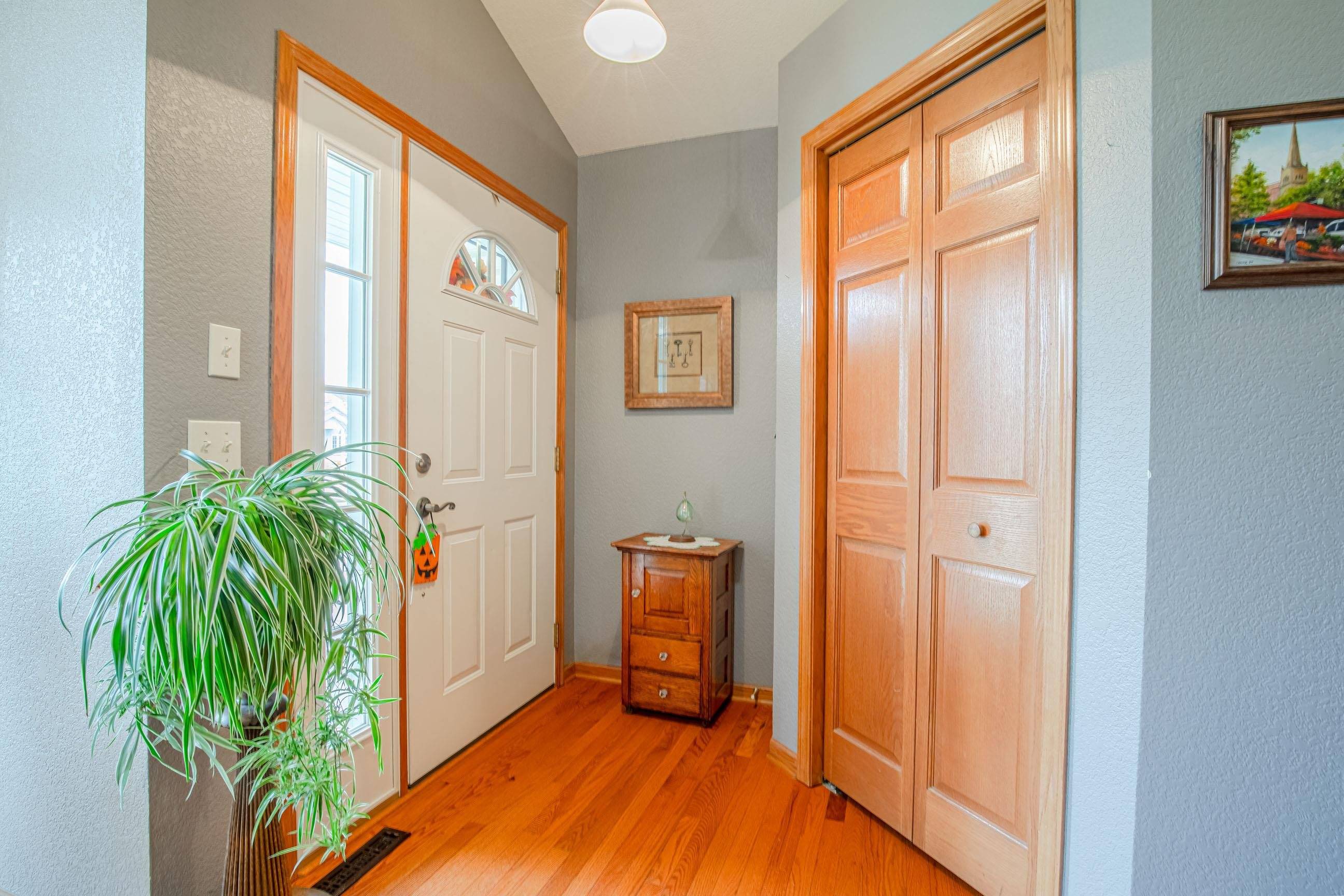Bought with RE/MAX Preferred
$395,000
$399,900
1.2%For more information regarding the value of a property, please contact us for a free consultation.
3193 Bookham Dr Sun Prairie, WI 53590
4 Beds
3 Baths
2,072 SqFt
Key Details
Sold Price $395,000
Property Type Single Family Home
Sub Type 1 story
Listing Status Sold
Purchase Type For Sale
Square Footage 2,072 sqft
Price per Sqft $190
Subdivision Weybridge
MLS Listing ID 1946748
Sold Date 12/22/22
Style Ranch
Bedrooms 4
Full Baths 3
Year Built 2003
Annual Tax Amount $6,124
Tax Year 2021
Lot Size 9,147 Sqft
Acres 0.21
Property Sub-Type 1 story
Property Description
Showings start 11/12/22. Move-in ready 4 bedroom ranch home conveniently located on a quiet street in Weybridge! There are special features everywhere including great room w/cathedral ceilings & fireplace, hardwood floors, updated kitchen w/granite tops and grilling deck off the dinette. Generous primary suite offers cathedral ceilings, walk-in closet & full bath. The finished walk-out lower level boasts huge family room, 4th bedroom, 3rd bath and tons of storage! You will love the fenced-in backyard, 3 car garage, in-ground sprinkler system & beautiful landscaping. Updated furnace & central air, water heater, washer and SS stove & refrigerator. Close to schools, shopping and easy access to airport, I-90/94 & Madison. A must see!
Location
State WI
County Dane
Area Sun Prairie - C
Zoning SR-4
Direction 151 to North on Grand Ave, Left to W Main St, Right on Westmount to left on Bookham Dr. Home on left.
Rooms
Basement Full, Walkout to yard, Partially finished, Sump pump, 8'+ Ceiling, Poured concrete foundatn
Bedroom 2 10x10
Bedroom 3 10x9
Bedroom 4 10x15
Kitchen Range/Oven, Refrigerator, Dishwasher, Microwave
Interior
Interior Features Walk-in closet(s), Vaulted ceiling, Washer, Dryer, Water softener inc, Cable available, At Least 1 tub
Heating Forced air, Central air
Cooling Forced air, Central air
Fireplaces Number Gas, 1 fireplace
Laundry M
Exterior
Exterior Feature Deck, Patio, Sprinkler system
Parking Features 3 car, Attached, Opener
Garage Spaces 3.0
Building
Water Municipal water, Municipal sewer
Structure Type Vinyl
Schools
Elementary Schools Horizon
Middle Schools Prairie View
High Schools Sun Prairie West
School District Sun Prairie
Others
SqFt Source Assessor
Energy Description Natural gas
Pets Allowed Restrictions/Covenants
Read Less
Want to know what your home might be worth? Contact us for a FREE valuation!

Our team is ready to help you sell your home for the highest possible price ASAP

This information, provided by seller, listing broker, and other parties, may not have been verified.
Copyright 2025 South Central Wisconsin MLS Corporation. All rights reserved





