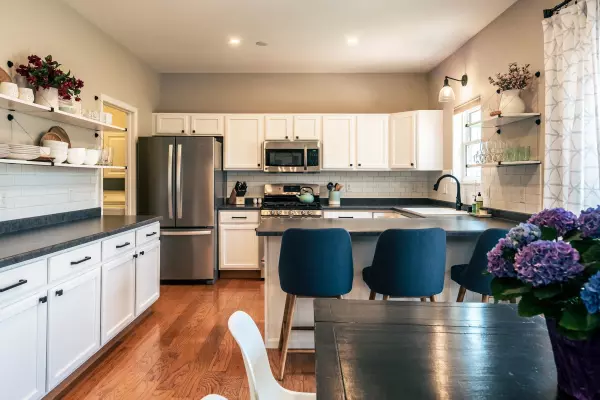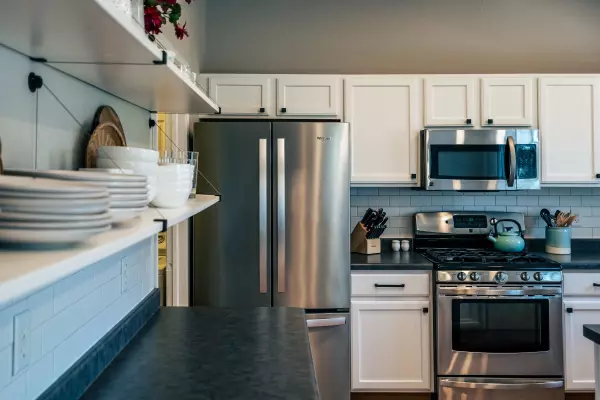Bought with Stark Company, REALTORS
$430,000
$425,000
1.2%For more information regarding the value of a property, please contact us for a free consultation.
1336 Circle Dr Sun Prairie, WI 53590
3 Beds
2.5 Baths
2,430 SqFt
Key Details
Sold Price $430,000
Property Type Single Family Home
Sub Type 2 story
Listing Status Sold
Purchase Type For Sale
Square Footage 2,430 sqft
Price per Sqft $176
Subdivision Stoneridge Estates
MLS Listing ID 1934009
Sold Date 07/06/22
Style Colonial
Bedrooms 3
Full Baths 2
Half Baths 1
Year Built 2005
Annual Tax Amount $7,679
Tax Year 2021
Lot Size 10,018 Sqft
Acres 0.23
Property Description
Thoughtfully updated, beautiful home with tall ceilings, tons of natural light, and fresh paint. Large windows in the living room overlook the tree peppered, spacious, private backyard. Dining area has sliding glass patio door leading to a large deck - the perfect spot for entertaining or enjoying your morning coffee. Kitchen has stainless steel appliances, awesome storage, matte white subway tile backsplash, and charming open shelves. Garage has convenient built-in storage shelves. Lower level features a large family room and an extra room that would be great for an office, craft room, or guest room. Spacious primary suite has a huge walk-in closet, soaking tub, double vanity, and tray ceiling. This home's elevated design is a rare find, check out the video tour!
Location
State WI
County Dane
Area Sun Prairie - C
Zoning Res
Direction From main street: North on Bird street, Right on Liberty, Left on Stonewood Crossing, Right on Stonehaven Left on Circle.
Rooms
Basement Full, Partially finished, 8'+ Ceiling
Kitchen Breakfast bar, Range/Oven, Refrigerator, Dishwasher, Microwave, Disposal
Interior
Interior Features Wood or sim. wood floor, Washer, Dryer, Water softener inc, Jetted bathtub, Cable available, At Least 1 tub
Heating Forced air, Central air
Cooling Forced air, Central air
Fireplaces Number Gas
Exterior
Exterior Feature Deck
Parking Features 3 car
Garage Spaces 3.0
Building
Water Municipal water, Municipal sewer
Structure Type Vinyl,Brick
Schools
Elementary Schools Bird
Middle Schools Patrick Marsh
High Schools Sun Prairie East
School District Sun Prairie
Others
SqFt Source Seller
Energy Description Natural gas
Read Less
Want to know what your home might be worth? Contact us for a FREE valuation!

Our team is ready to help you sell your home for the highest possible price ASAP

This information, provided by seller, listing broker, and other parties, may not have been verified.
Copyright 2025 South Central Wisconsin MLS Corporation. All rights reserved





