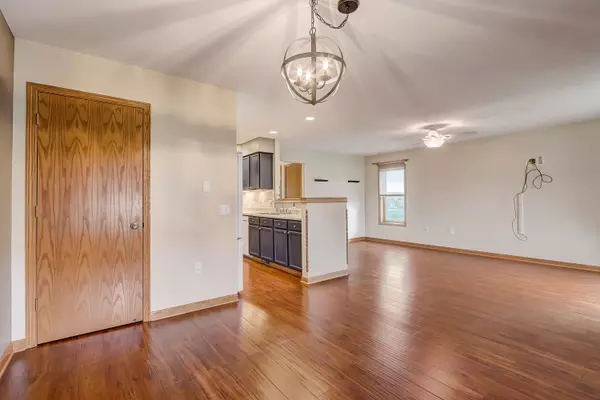Bought with Keller Williams Realty
$309,000
$320,000
3.4%For more information regarding the value of a property, please contact us for a free consultation.
239 S Musket Ridge Dr Sun Prairie, WI 53590
3 Beds
2 Baths
1,856 SqFt
Key Details
Sold Price $309,000
Property Type Single Family Home
Sub Type 1 story
Listing Status Sold
Purchase Type For Sale
Square Footage 1,856 sqft
Price per Sqft $166
Subdivision The Uplands
MLS Listing ID 1945220
Sold Date 11/22/22
Style Raised Ranch
Bedrooms 3
Full Baths 2
HOA Fees $6/ann
Year Built 2004
Annual Tax Amount $4,911
Tax Year 2021
Lot Size 9,583 Sqft
Acres 0.22
Property Description
It's here! Your next home has just hit the market! This lovely raised ranch home on Sun Prairie's east side has one of the largest lots on the quiet street FULLY FENCED in! Kitchen does not disappoint with updated backsplash & cabinet color and WALK IN PANTRY! It's open to living room and dining area. Walk out to patio with privacy fence and views of your fabulous yard with no neighbors to the back. Finished lower level boasts large rec room, bedroom and bath with heated floors. It even has your garden just waiting to be planted and an adorable shed so both of you can park in the garage... or maybe just extra room for toys. WELCOME HOME!
Location
State WI
County Dane
Area Sun Prairie - C
Zoning Res
Direction East Main St (HWY 19), right on Musket Ridge, house is on the left
Rooms
Basement Full, Full Size Windows/Exposed, Finished, Sump pump
Main Level Bedrooms 1
Kitchen Pantry, Range/Oven, Refrigerator, Dishwasher, Microwave, Disposal
Interior
Interior Features Wood or sim. wood floor, Washer, Dryer, Water softener inc, At Least 1 tub, Split bedrooms, Internet - Cable
Heating Forced air, Central air, In Floor Radiant Heat
Cooling Forced air, Central air, In Floor Radiant Heat
Laundry L
Exterior
Exterior Feature Patio, Fenced Yard, Storage building
Parking Features 2 car, Attached, Opener
Garage Spaces 2.0
Building
Lot Description Sidewalk
Water Municipal water, Municipal sewer
Structure Type Vinyl
Schools
Elementary Schools Eastside
Middle Schools Patrick Marsh
High Schools Sun Prairie East
School District Sun Prairie
Others
SqFt Source Assessor
Energy Description Natural gas
Pets Allowed In an association (HOA)
Read Less
Want to know what your home might be worth? Contact us for a FREE valuation!

Our team is ready to help you sell your home for the highest possible price ASAP

This information, provided by seller, listing broker, and other parties, may not have been verified.
Copyright 2025 South Central Wisconsin MLS Corporation. All rights reserved





