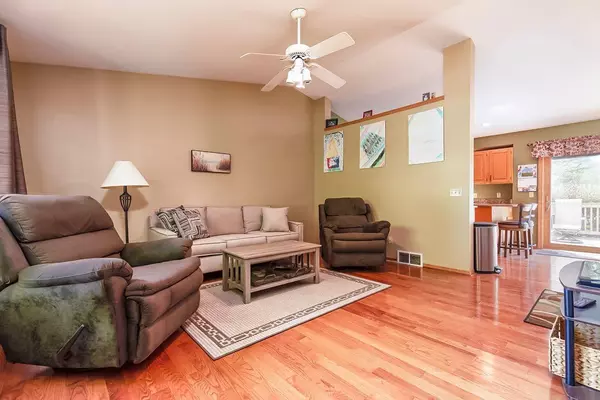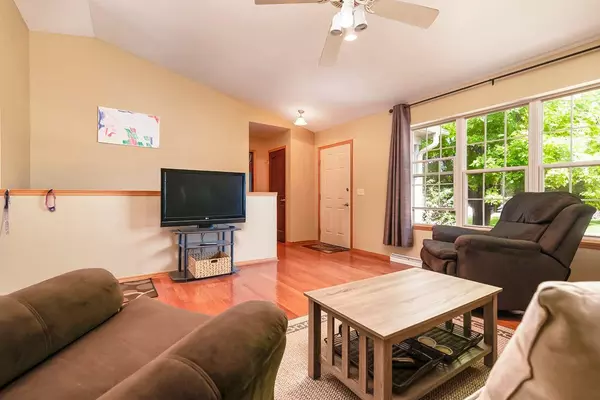Bought with Realty Executives Cooper Spransy
$335,000
$335,000
For more information regarding the value of a property, please contact us for a free consultation.
295 Valley Ridge Dr Sun Prairie, WI 53590
3 Beds
2 Baths
1,660 SqFt
Key Details
Sold Price $335,000
Property Type Single Family Home
Sub Type 1 story
Listing Status Sold
Purchase Type For Sale
Square Footage 1,660 sqft
Price per Sqft $201
Subdivision Carriage Hill Estates
MLS Listing ID 1942004
Sold Date 11/11/22
Style Ranch
Bedrooms 3
Full Baths 2
Year Built 1995
Annual Tax Amount $4,637
Tax Year 2021
Lot Size 7,840 Sqft
Acres 0.18
Property Description
Just in time for back to school and Fall. Come enjoy hardwood floors throughout the main level. Newer Granite Counter Tops and Stainles Steel Appliances in the Kitchen with a Breakfast Bar. The Finished Lower Level includes the largest Bedroom with a Full Bath and Walk in Closet off a Family Room with Vinyl Plank Floors. All Doors have been updated to 2 Panel Solid Core Doors. Large windows in both rooms for added light. A Finished Private Office area completes the Lower Level. This house is close to a public park and walking trail and near Pick 'N Save grovery store.
Location
State WI
County Dane
Area Sun Prairie - C
Zoning RES
Direction East on Main Street (Hwy 19) to Musket Ridge Dr. Go North on Musket Ridge to Valley Ridge Dr.
Rooms
Other Rooms Den/Office
Basement Full, Full Size Windows/Exposed, Finished, Poured concrete foundatn
Main Level Bedrooms 1
Kitchen Breakfast bar, Dishwasher, Disposal, Microwave, Range/Oven, Refrigerator
Interior
Interior Features Wood or sim. wood floor, Walk-in closet(s), Great room, Vaulted ceiling, Washer, Dryer, Water softener inc, Cable available
Heating Forced air, Central air
Cooling Forced air, Central air
Laundry L
Exterior
Exterior Feature Deck, Electronic pet containmnt, Patio
Parking Features 2 car, Attached, Opener
Garage Spaces 2.0
Building
Lot Description Wooded
Water Municipal water, Municipal sewer
Structure Type Vinyl,Aluminum/Steel
Schools
Elementary Schools Eastside
Middle Schools Patrick Marsh
High Schools Sun Prairie East
School District Sun Prairie
Others
SqFt Source Appraiser
Energy Description Natural gas
Pets Allowed Limited home warranty
Read Less
Want to know what your home might be worth? Contact us for a FREE valuation!

Our team is ready to help you sell your home for the highest possible price ASAP

This information, provided by seller, listing broker, and other parties, may not have been verified.
Copyright 2025 South Central Wisconsin MLS Corporation. All rights reserved





