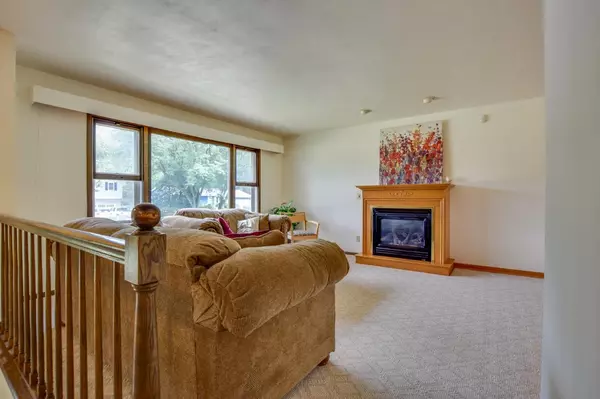Bought with First Weber Inc
$307,000
$284,900
7.8%For more information regarding the value of a property, please contact us for a free consultation.
760 N Broadway Dr Sun Prairie, WI 53590
3 Beds
2 Baths
1,750 SqFt
Key Details
Sold Price $307,000
Property Type Single Family Home
Sub Type Multi-level
Listing Status Sold
Purchase Type For Sale
Square Footage 1,750 sqft
Price per Sqft $175
Subdivision Renstone
MLS Listing ID 1942207
Sold Date 09/23/22
Style Bi-level,Colonial
Bedrooms 3
Full Baths 2
Year Built 1974
Annual Tax Amount $4,954
Tax Year 2021
Lot Size 10,890 Sqft
Acres 0.25
Property Description
Here's the one! 3 bedroom, 2 bath with over 1700 Sq Ft, two living spaces and an Updated kitchen plus a large yard with many mature trees. Did I mention it has open green space along one side and to the back and a nice Park just across the street? House was freshly painted, some new flooring and new lighting fixtures and fireplace all compliment this house. It's nice having an insulated and heated garage and large storage shed out back for hobbies and storage. One year HMS/Chinch warranty is provided for peace of mind. Royal Oaks Schools and neighborhood with Shopping, Schools, Parks & trails all conveniently located close by. Consider this property as your home. Seller reviewing all offers on Monday 8-29-22.
Location
State WI
County Dane
Area Sun Prairie - C
Zoning Res
Direction Hwy 151 to Hwy 19/Windsor St., Travel West then N on Broadway Drive to house on the Left. Park is across the road
Rooms
Other Rooms Den/Office
Basement Full, Full Size Windows/Exposed, Partially finished, Sump pump
Main Level Bedrooms 1
Kitchen Breakfast bar, Pantry, Range/Oven, Refrigerator, Dishwasher, Microwave, Disposal
Interior
Interior Features Wood or sim. wood floor, Walk-in closet(s), Water softener inc, Cable available, At Least 1 tub
Heating Forced air, Central air
Cooling Forced air, Central air
Fireplaces Number Gas
Laundry L
Exterior
Exterior Feature Deck, Storage building
Parking Features 2 car, Attached, Heated, Opener
Garage Spaces 2.0
Building
Lot Description Wooded, Adjacent park/public land, Sidewalk
Water Municipal water, Municipal sewer
Structure Type Aluminum/Steel,Brick,Stone
Schools
Elementary Schools Royal Oaks
Middle Schools Prairie View
High Schools Sun Prairie East
School District Sun Prairie
Others
SqFt Source Assessor
Energy Description Natural gas
Read Less
Want to know what your home might be worth? Contact us for a FREE valuation!

Our team is ready to help you sell your home for the highest possible price ASAP

This information, provided by seller, listing broker, and other parties, may not have been verified.
Copyright 2025 South Central Wisconsin MLS Corporation. All rights reserved





