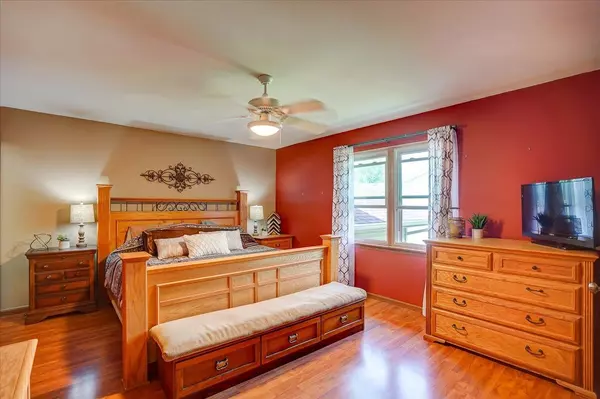Bought with EXP Realty, LLC
$359,900
$359,900
For more information regarding the value of a property, please contact us for a free consultation.
1419 Prairie Rose Dr Sun Prairie, WI 53590
3 Beds
3 Baths
2,405 SqFt
Key Details
Sold Price $359,900
Property Type Single Family Home
Sub Type Multi-level
Listing Status Sold
Purchase Type For Sale
Square Footage 2,405 sqft
Price per Sqft $149
Subdivision Blooming Meadows
MLS Listing ID 1940737
Sold Date 09/15/22
Style Tri-level
Bedrooms 3
Full Baths 3
Year Built 2002
Annual Tax Amount $6,035
Tax Year 2021
Lot Size 10,454 Sqft
Acres 0.24
Property Description
Welcome Home to this spacious and beautiful tri-level home. Soaring vaulted ceilings in LivRm/Kitchen/Dinette with laminate floors, large pantry, New stove, and walkout to Deck overlooking private backyard backing to corn fields! Three bedrms up. Primary suite w/ WIC, private bath w/ double vanities, and walk in shower. LL has huge Family/RecRm w/ hardwood flrs accenting brand new carpet. Entertain at the built-in Wet Bar. 4th level has a workshop, and Den/office currently being used as a living space. Spacious 3 car garage. Updates include Roof(20), Windows except LL(20), Furnace and April Aire(17), RecRm carpet(22). Quick Close preferred! Call Now!!
Location
State WI
County Dane
Area Sun Prairie - C
Zoning RES
Direction Hwy 19 to N on Town Hall, Rt on Prairie Rose
Rooms
Other Rooms Den/Office
Basement Full, Full Size Windows/Exposed, Finished, Sump pump, Poured concrete foundatn
Kitchen Breakfast bar, Pantry, Range/Oven, Refrigerator, Dishwasher, Microwave, Disposal
Interior
Interior Features Wood or sim. wood floor, Walk-in closet(s), Vaulted ceiling, Washer, Dryer, Water softener inc, Wet bar, Cable available, At Least 1 tub, Internet - Cable
Heating Forced air
Cooling Forced air
Laundry L
Exterior
Exterior Feature Deck
Parking Features 3 car, Attached, Opener
Garage Spaces 3.0
Building
Water Municipal water, Municipal sewer
Structure Type Vinyl
Schools
Elementary Schools Eastside
Middle Schools Patrick Marsh
High Schools Sun Prairie East
School District Sun Prairie
Others
SqFt Source Assessor
Energy Description Natural gas
Pets Allowed Restrictions/Covenants
Read Less
Want to know what your home might be worth? Contact us for a FREE valuation!

Our team is ready to help you sell your home for the highest possible price ASAP

This information, provided by seller, listing broker, and other parties, may not have been verified.
Copyright 2025 South Central Wisconsin MLS Corporation. All rights reserved





