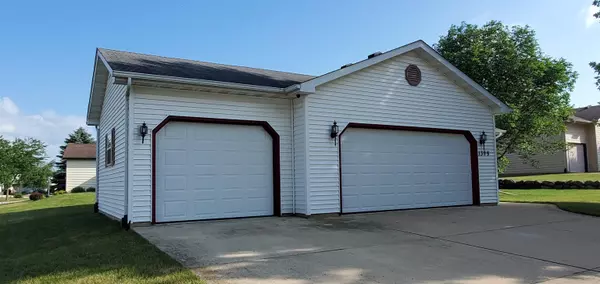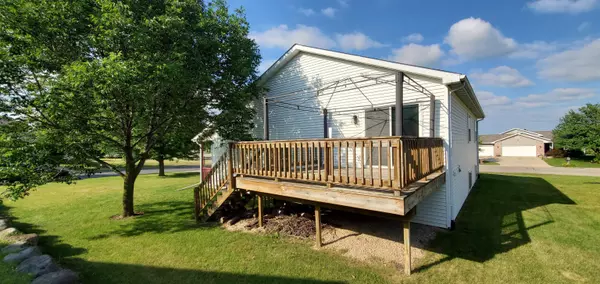Bought with EXP Realty, LLC
$330,000
$324,900
1.6%For more information regarding the value of a property, please contact us for a free consultation.
1399 Prairie Rose Dr Sun Prairie, WI 53590
3 Beds
3 Baths
2,237 SqFt
Key Details
Sold Price $330,000
Property Type Single Family Home
Sub Type Multi-level
Listing Status Sold
Purchase Type For Sale
Square Footage 2,237 sqft
Price per Sqft $147
Subdivision Blooming Meadows
MLS Listing ID 1938928
Sold Date 08/31/22
Style Tri-level
Bedrooms 3
Full Baths 3
Year Built 2000
Annual Tax Amount $5,906
Tax Year 2021
Lot Size 0.270 Acres
Acres 0.27
Property Description
Great spaces invite you into this 3 BR/3 Bath & 3 Car garage home in Blooming Meadows subdivision. Low traffic street, a level lot, west side deck, and a 1 ½ block walk to the Blooming Meadows park make this a place you want to be. Spacious kitchen and living room, generous bedrooms sizes, and a lovely master suite with updated bath & new shower. The lower level is an amazing entertaining & fun-filled space with pool table area, wet bar, lots of windows, and a huge island. The lowest level has more storage space in store for you! Noteworthy 2x6 construction (per original sale MLS), new furnace/Nest thermostat 2019, new carpets upper level 2020, fresh paint in numerous rooms 2022, and new glass sliding door to be installed 2022. UHP Home Warranty included!
Location
State WI
County Dane
Area Sun Prairie - C
Zoning Res
Direction Main St on east side of Sun Prairie to North on Town Hall, to right on Prairie Rose
Rooms
Other Rooms Game Room , Rec Room
Basement Full, Full Size Windows/Exposed, Finished, Poured concrete foundatn
Kitchen Breakfast bar, Pantry, Range/Oven, Refrigerator, Dishwasher, Microwave
Interior
Interior Features Walk-in closet(s), Vaulted ceiling, Washer, Dryer, Water softener inc, Cable available, At Least 1 tub, Internet - Cable
Heating Forced air, Central air
Cooling Forced air, Central air
Laundry L
Exterior
Exterior Feature Deck
Parking Features 3 car, Attached, Opener
Garage Spaces 3.0
Building
Lot Description Corner
Water Municipal water, Municipal sewer
Structure Type Vinyl
Schools
Elementary Schools Eastside
Middle Schools Patrick Marsh
High Schools Sun Prairie East
School District Sun Prairie
Others
SqFt Source Assessor
Energy Description Natural gas
Pets Allowed Limited home warranty
Read Less
Want to know what your home might be worth? Contact us for a FREE valuation!

Our team is ready to help you sell your home for the highest possible price ASAP

This information, provided by seller, listing broker, and other parties, may not have been verified.
Copyright 2025 South Central Wisconsin MLS Corporation. All rights reserved





