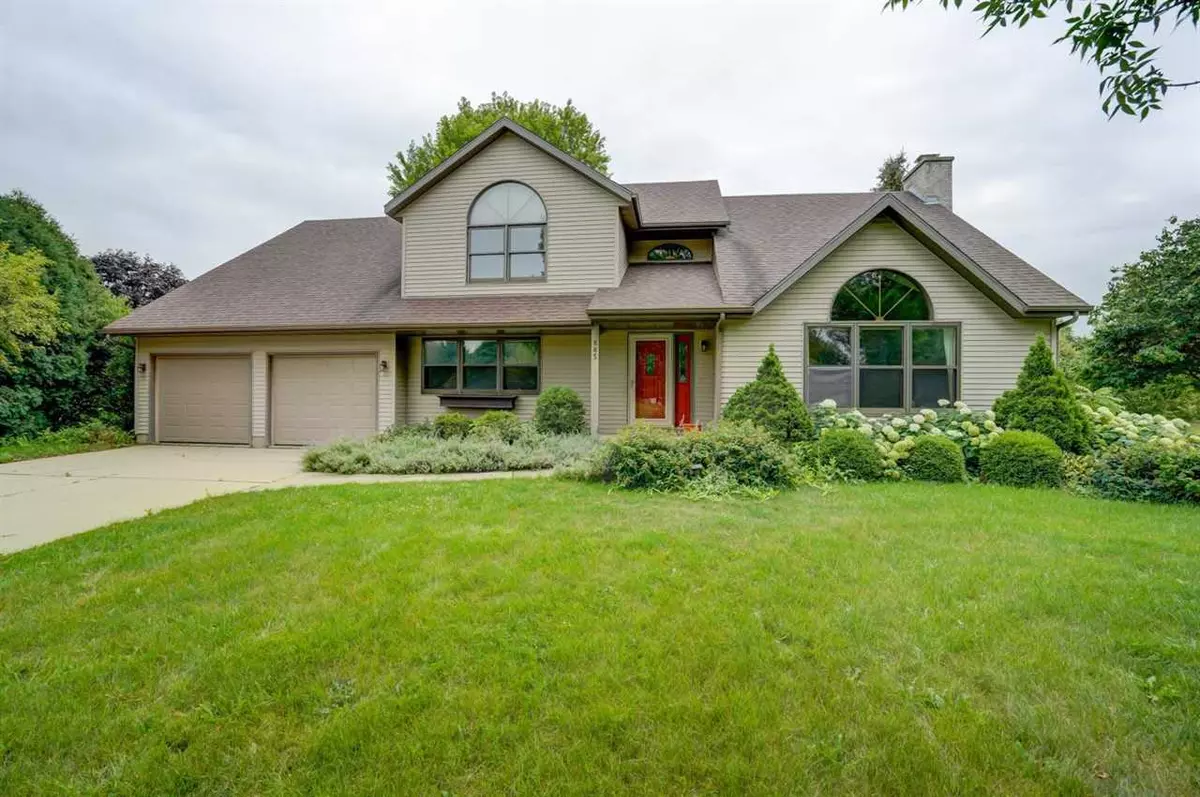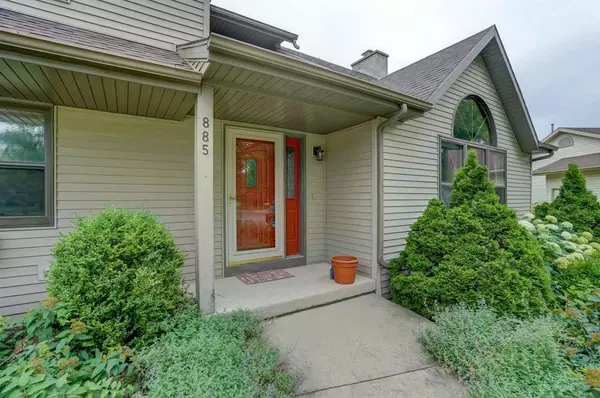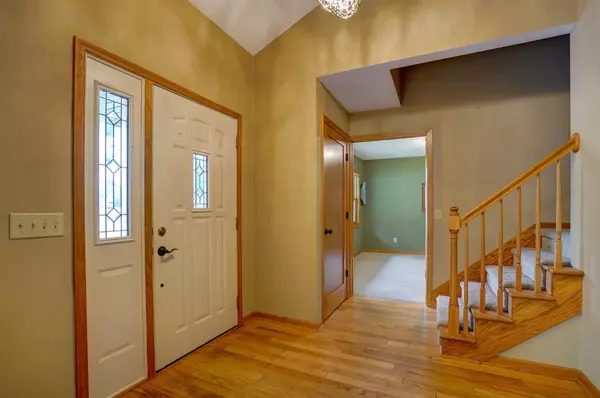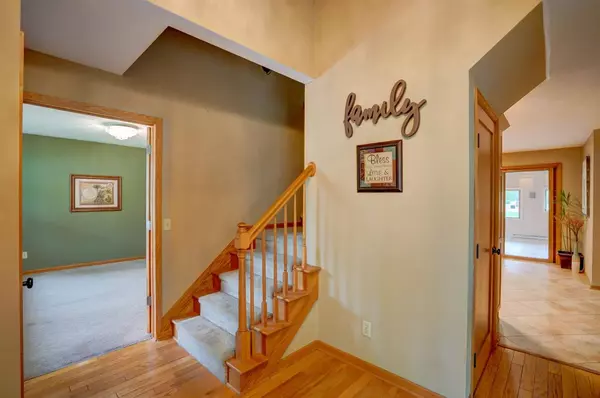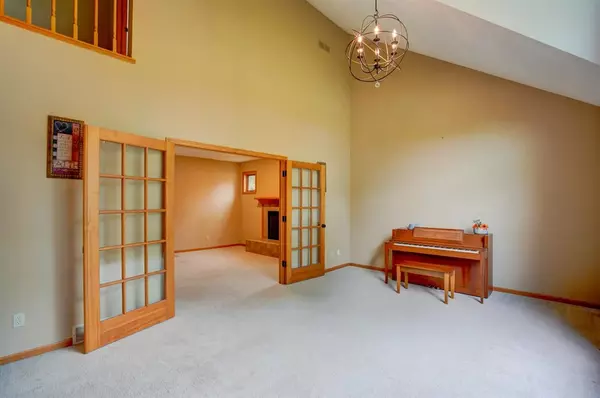Bought with Stark Company, REALTORS
$410,000
$425,000
3.5%For more information regarding the value of a property, please contact us for a free consultation.
885 Sunnyview Ln Sun Prairie, WI 53590
4 Beds
3.5 Baths
3,778 SqFt
Key Details
Sold Price $410,000
Property Type Single Family Home
Sub Type 2 story
Listing Status Sold
Purchase Type For Sale
Square Footage 3,778 sqft
Price per Sqft $108
Subdivision Carriage Hill Estates
MLS Listing ID 1914416
Sold Date 11/10/21
Style Contemporary
Bedrooms 4
Full Baths 3
Half Baths 1
Year Built 1989
Annual Tax Amount $8,395
Tax Year 2020
Lot Size 0.360 Acres
Acres 0.36
Property Description
Status is Accepted Offer with Bump. Stunning Carriage Hill Estates home waiting to be enjoyed. Vaulted ceilings in main living space and throughout the home bring in loads of natural light. Expansive kitchen great for entertaining and all your culinary dreams. The biggest sunroom you've ever seen? It's possible! No shortage of space to spread out with bonus rooms, finished basement, and multiple living room options. Bedrooms are both generously sized and spaced apart. Main bedroom complete with walk in closet and ensuite bathroom with large soaking tub and separate shower. Outdoor patio perfect for relaxation or grilling out. Home backs up to a park with soccer fields, sand volleyball, a fishing pond, and tons of green space. Close to downtown Sun Prairie and shopping.
Location
State WI
County Dane
Area Sun Prairie - C
Zoning SR-4
Direction Hwy 19 to L on Musket, L on Thomas, L on Sunnyview.
Rooms
Other Rooms Sun Room , Rec Room
Basement Full, Partially finished, Sump pump, Radon Mitigation System, Poured concrete foundatn
Kitchen Pantry, Kitchen Island, Range/Oven, Refrigerator, Dishwasher, Disposal
Interior
Interior Features Wood or sim. wood floor, Vaulted ceiling, Washer, Dryer, Water softener inc, Jetted bathtub, Cable available, At Least 1 tub
Heating Forced air, Central air
Cooling Forced air, Central air
Fireplaces Number Gas
Laundry M
Exterior
Exterior Feature Patio
Parking Features 3 car, Attached, Tandem, Opener
Garage Spaces 3.0
Building
Lot Description Cul-de-sac, Adjacent park/public land
Water Municipal water, Municipal sewer
Structure Type Vinyl
Schools
Elementary Schools Eastside
Middle Schools Patrick Marsh
High Schools Sun Prairie
School District Sun Prairie
Others
SqFt Source Seller
Energy Description Natural gas
Read Less
Want to know what your home might be worth? Contact us for a FREE valuation!

Our team is ready to help you sell your home for the highest possible price ASAP

This information, provided by seller, listing broker, and other parties, may not have been verified.
Copyright 2025 South Central Wisconsin MLS Corporation. All rights reserved

