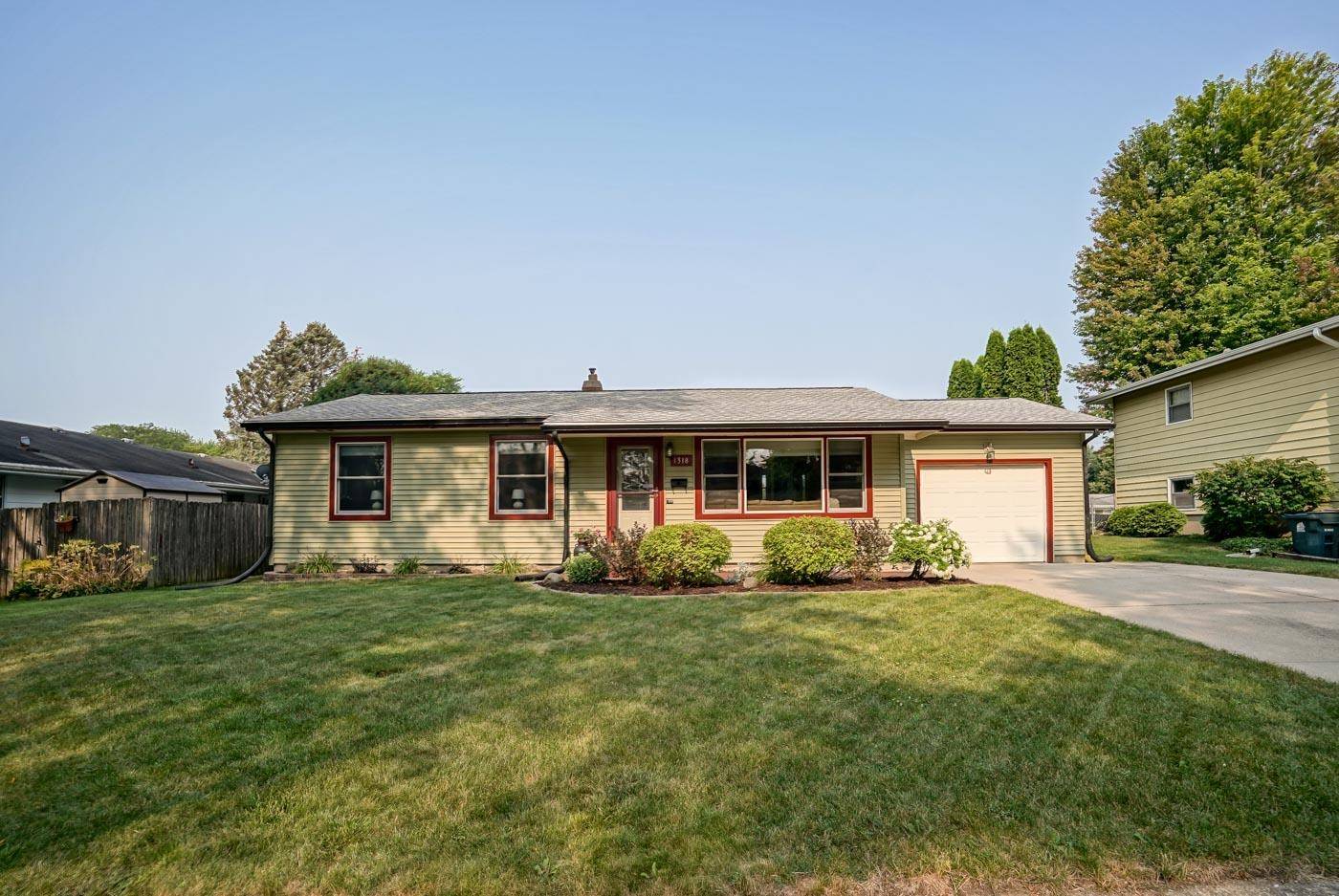Bought with RE/MAX Preferred
$315,000
$299,000
5.4%For more information regarding the value of a property, please contact us for a free consultation.
1318 Bay Ridge Rd Madison, WI 53716
3 Beds
2 Baths
1,912 SqFt
Key Details
Sold Price $315,000
Property Type Single Family Home
Sub Type 1 story
Listing Status Sold
Purchase Type For Sale
Square Footage 1,912 sqft
Price per Sqft $164
Subdivision Painted Point Estates
MLS Listing ID 1919833
Sold Date 10/29/21
Style Ranch
Bedrooms 3
Full Baths 2
Year Built 1964
Annual Tax Amount $4,913
Tax Year 2020
Lot Size 9,147 Sqft
Acres 0.21
Property Sub-Type 1 story
Property Description
Showings start Friday, 9/17. Looking for a beautifully updated home in a great east side neighborhood? Welcome home! This captivating charmer welcomes you with it's tastefully decorated open spaces. The recently remodeled kitchen offers gorgeous custom Amish cabinetry, new SS appliances, Quartz countertops, solid Granite double farmers sink, new tile, decorative backsplash & attached dining. Beautiful main and LL bathroom remodels, lg primary bdrm & finished LL with lg bdrm. The nice size two tier deck offers amazing entertaining or relaxing evenings in the lovely fenced-in yard. Some smart features include app/voice enabled light switch, ring doorbell & nest thermostat. New roof in 2020. Conveniently located near grade school, bike path, stores & restaurants. All this & more!!
Location
State WI
County Dane
Area Madison - C E12
Zoning SR-C1
Direction Cottage Grove Rd, south on Ellen, left on Bay Ridge
Rooms
Other Rooms Den/Office
Basement Full, Finished
Bedroom 2 10x10
Bedroom 3 15x10
Kitchen Kitchen Island, Range/Oven, Refrigerator, Dishwasher, Microwave, Disposal
Interior
Interior Features Wood or sim. wood floor, Washer, Dryer, Water softener inc, Cable available, At Least 1 tub, Split bedrooms
Heating Forced air, Central air
Cooling Forced air, Central air
Laundry L
Exterior
Exterior Feature Deck, Fenced Yard
Parking Features 2 car, Attached, Tandem
Garage Spaces 2.0
Building
Lot Description Close to busline, Sidewalk
Water Municipal water, Municipal sewer
Structure Type Wood
Schools
Elementary Schools Elvehjem
Middle Schools Sennett
High Schools Lafollette
School District Madison
Others
SqFt Source Seller
Energy Description Natural gas
Read Less
Want to know what your home might be worth? Contact us for a FREE valuation!

Our team is ready to help you sell your home for the highest possible price ASAP

This information, provided by seller, listing broker, and other parties, may not have been verified.
Copyright 2025 South Central Wisconsin MLS Corporation. All rights reserved





