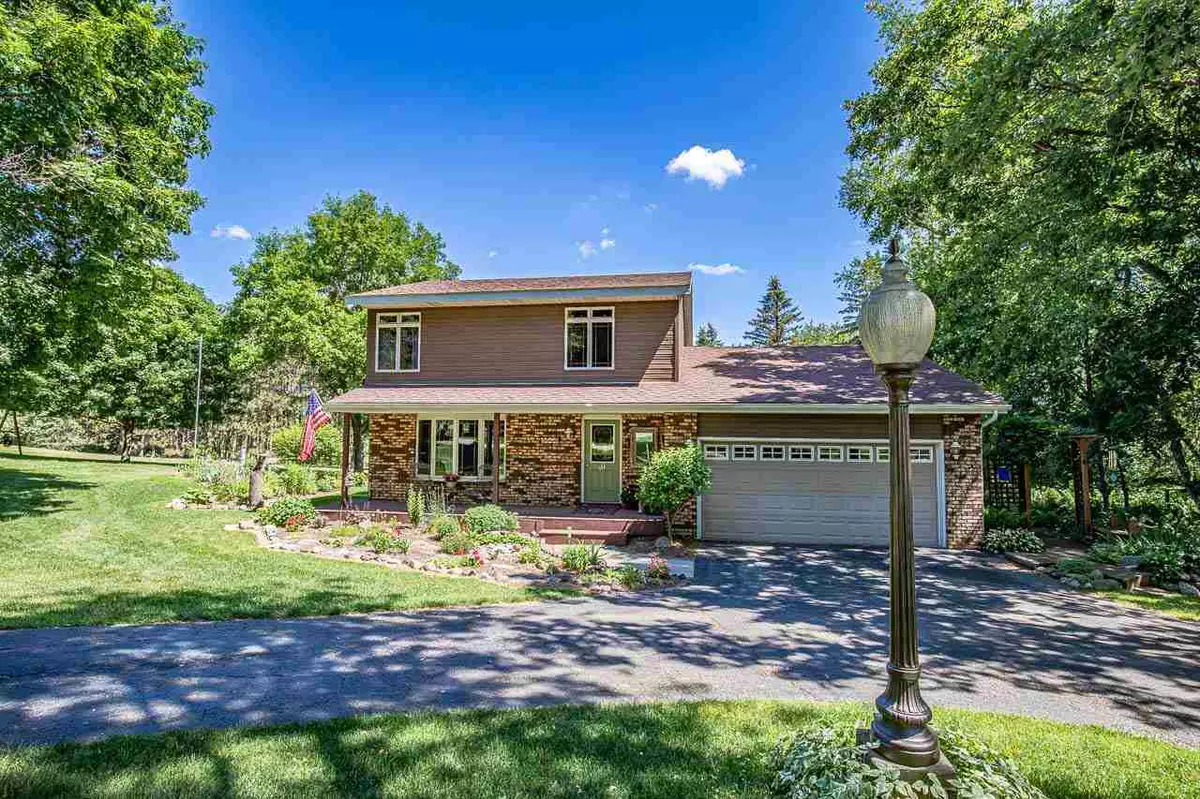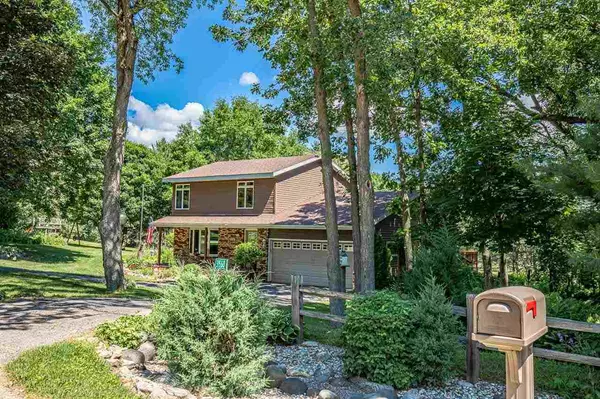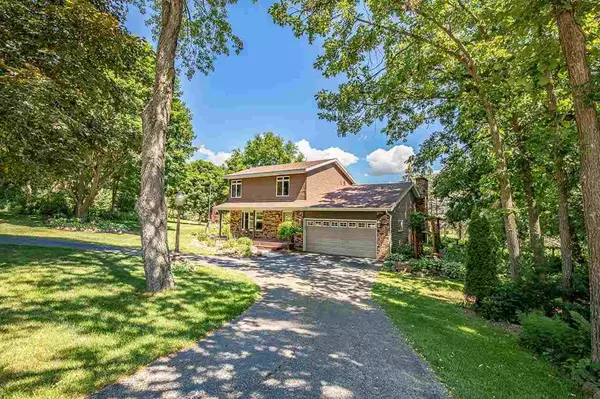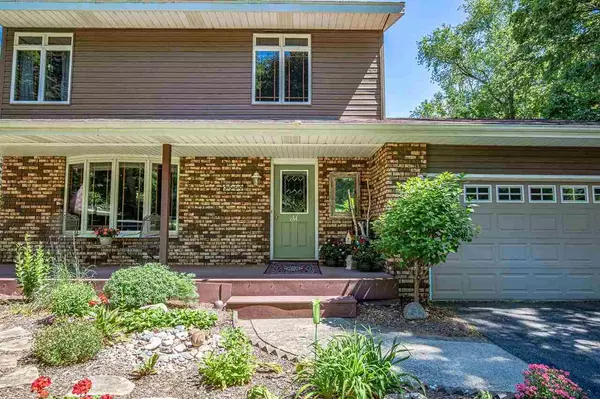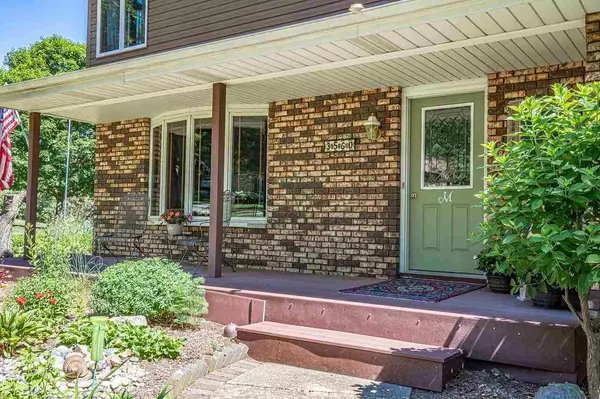Bought with First Weber Inc
$455,000
$399,900
13.8%For more information regarding the value of a property, please contact us for a free consultation.
3560 Heatherstone Ridge Sun Prairie, WI 53590
3 Beds
2 Baths
2,943 SqFt
Key Details
Sold Price $455,000
Property Type Single Family Home
Sub Type 2 story
Listing Status Sold
Purchase Type For Sale
Square Footage 2,943 sqft
Price per Sqft $154
Subdivision Foxmoor Hills
MLS Listing ID 1912251
Sold Date 08/31/21
Style Colonial
Bedrooms 3
Full Baths 2
Year Built 1977
Annual Tax Amount $6,442
Tax Year 2020
Lot Size 1.900 Acres
Acres 1.9
Property Description
Meticulously maintained one owner 2 story located just outside of Sun Prairie on a gorgeous 1.9 acre country lot. This fine home, located in Foxmoor Hills, boasts updates throughout including a completely remodeled cooks kitchen which is open to to the large great room w/views of the countryside. The main level also offers family room w/fireplace, office/den, a full bath and numerous access points to enjoy your private decks, beautiful gardens & quaint front porch. You will enjoy the huge owners suite complete w/generous walk-in-closet and access to the main bath. The lower level is complete with large rec room/man cave, large shop/craft room and large laundry/storage area. Special bonus of an additional one car garage which is perfect for shop or adult toy storage.
Location
State WI
County Dane
Area Windsor - V
Zoning Estate Res
Direction Take Grand Ave north, cross State Highway 19 (turns into County Hwy C) to left on Heatherstone Ridge. Home on right.
Rooms
Other Rooms Den/Office , Rec Room
Basement Full, Full Size Windows/Exposed, Partially finished, Stubbed for Bathroom, Poured concrete foundatn
Kitchen Range/Oven, Refrigerator, Dishwasher, Microwave
Interior
Interior Features Wood or sim. wood floor, Walk-in closet(s), Great room, Washer, Dryer, Cable available, At Least 1 tub, Internet - Cable
Heating Forced air, Central air
Cooling Forced air, Central air
Fireplaces Number Gas, 1 fireplace
Laundry L
Exterior
Exterior Feature Deck
Parking Features 1 car, 2 car, Attached, Detached, Opener, Additional Garage
Garage Spaces 3.0
Building
Lot Description Wooded, Rural-in subdivision, Adjacent park/public land
Water Joint well, Non-Municipal/Prvt dispos
Structure Type Vinyl,Brick
Schools
Elementary Schools Windsor
Middle Schools Deforest
High Schools Deforest
School District Deforest
Others
SqFt Source List Agent
Energy Description Natural gas
Read Less
Want to know what your home might be worth? Contact us for a FREE valuation!

Our team is ready to help you sell your home for the highest possible price ASAP

This information, provided by seller, listing broker, and other parties, may not have been verified.
Copyright 2025 South Central Wisconsin MLS Corporation. All rights reserved

