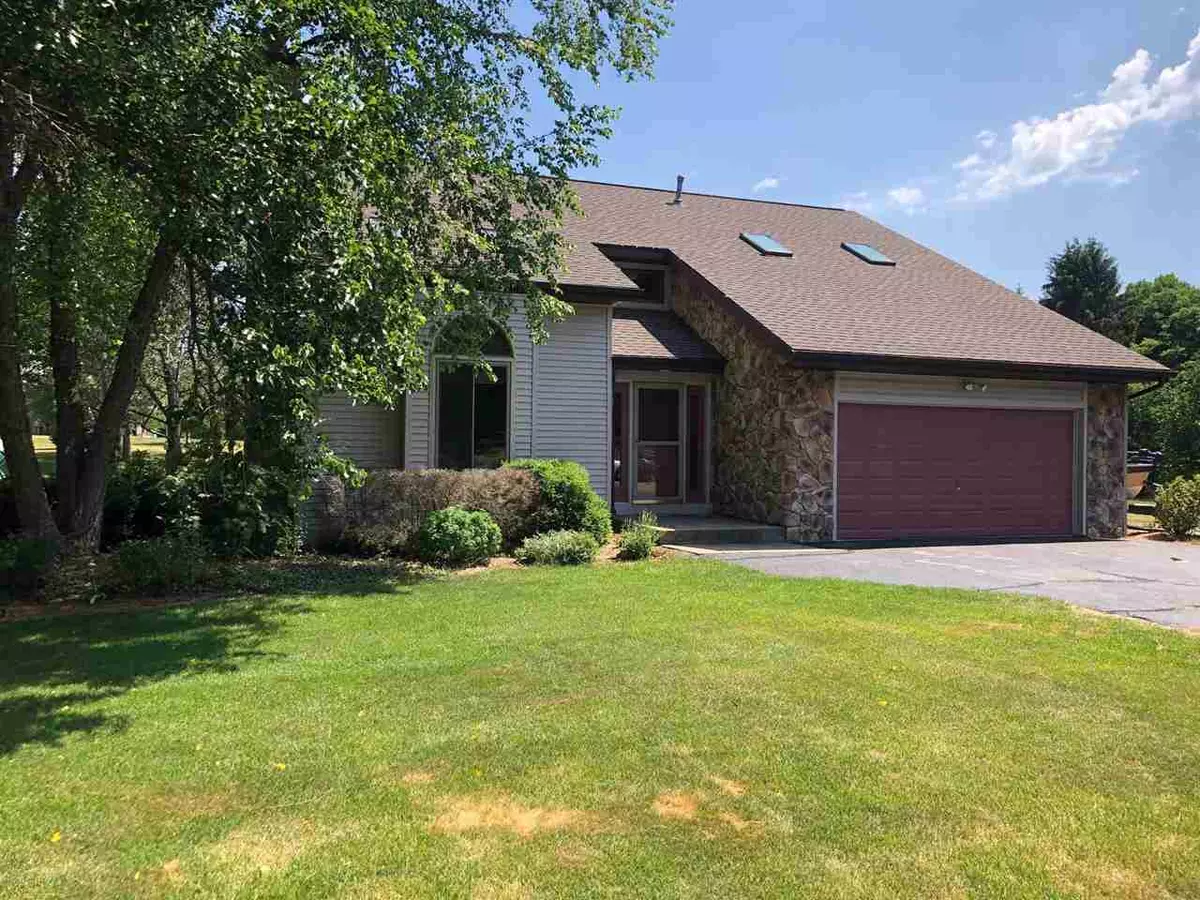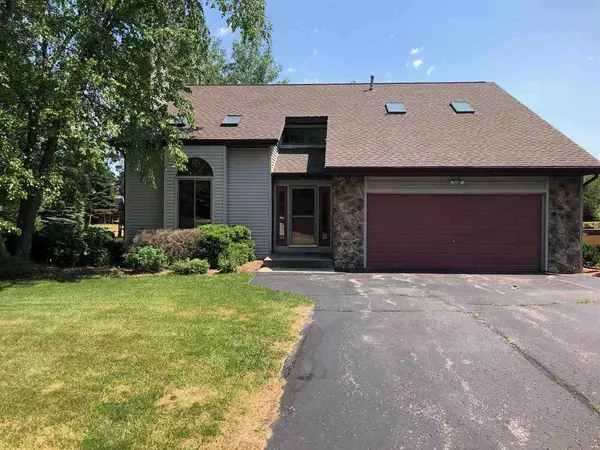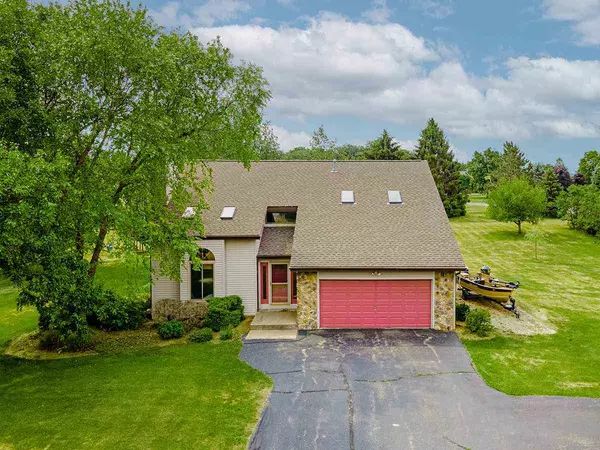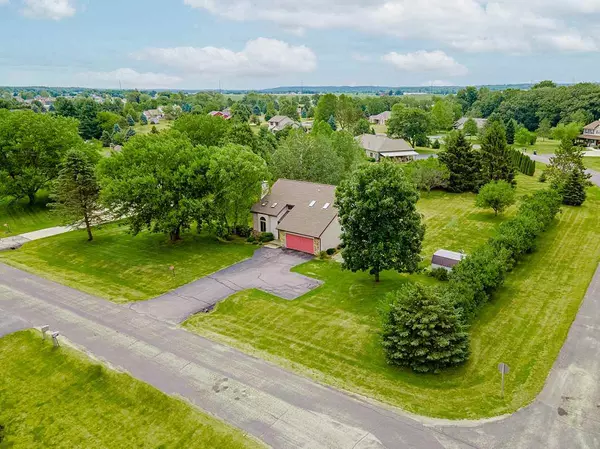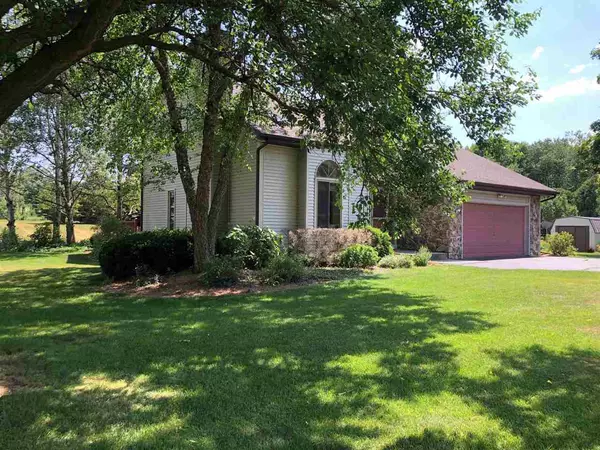$318,000
$324,900
2.1%For more information regarding the value of a property, please contact us for a free consultation.
6743 W Wood Ridge Dr Janesville, WI 53548
3 Beds
2.5 Baths
2,032 SqFt
Key Details
Sold Price $318,000
Property Type Single Family Home
Sub Type 1 1/2 story
Listing Status Sold
Purchase Type For Sale
Square Footage 2,032 sqft
Price per Sqft $156
Subdivision Wood Ridge Estates
MLS Listing ID 1912933
Sold Date 08/06/21
Style Cape Cod
Bedrooms 3
Full Baths 2
Half Baths 1
Year Built 1990
Annual Tax Amount $4,751
Tax Year 2020
Lot Size 0.940 Acres
Acres 0.94
Property Description
Wonderful home located on .94 acres in a quiet rural subdivision awaits a new buyer. The private deck overlooks the large yard and mature trees offering plenty of room for all your outdoor activities. The Master bathroom was fully redone in July 2020 along with flooring in the master bedroom. Two spacious rooms upstairs both include large closets offering plenty of storage space. A bonus room above the garage is the perfect spot for a game room/family room with natural light from the skylights. Handy office space off the kitchen is the perfect space for your home office or craft room. The basement is a blank slate that offers endless possibilities when finished. This ideal location offers easy commutes to Madison, Janesville and Evansville.
Location
State WI
County Rock
Area Center - T
Zoning Res
Direction W on Hwy 14, N on Hwy H, W on W Wood Ridge
Rooms
Other Rooms Bonus Room , Den/Office
Basement Full, Radon Mitigation System, Poured concrete foundatn
Kitchen Kitchen Island, Range/Oven, Refrigerator, Dishwasher, Microwave, Disposal
Interior
Interior Features Skylight(s), Washer, Dryer, At Least 1 tub
Heating Forced air, Central air
Cooling Forced air, Central air
Fireplaces Number 1 fireplace, Wood
Exterior
Exterior Feature Deck, Storage building
Parking Features 2 car, Attached, Opener
Garage Spaces 2.0
Building
Lot Description Corner, Rural-in subdivision
Water Well, Non-Municipal/Prvt dispos
Structure Type Vinyl,Stone
Schools
Elementary Schools Levi Leonard
Middle Schools Jc Mckenna
High Schools Evansville
School District Evansville
Others
SqFt Source Assessor
Energy Description Natural gas
Read Less
Want to know what your home might be worth? Contact us for a FREE valuation!

Our team is ready to help you sell your home for the highest possible price ASAP

This information, provided by seller, listing broker, and other parties, may not have been verified.
Copyright 2025 South Central Wisconsin MLS Corporation. All rights reserved

